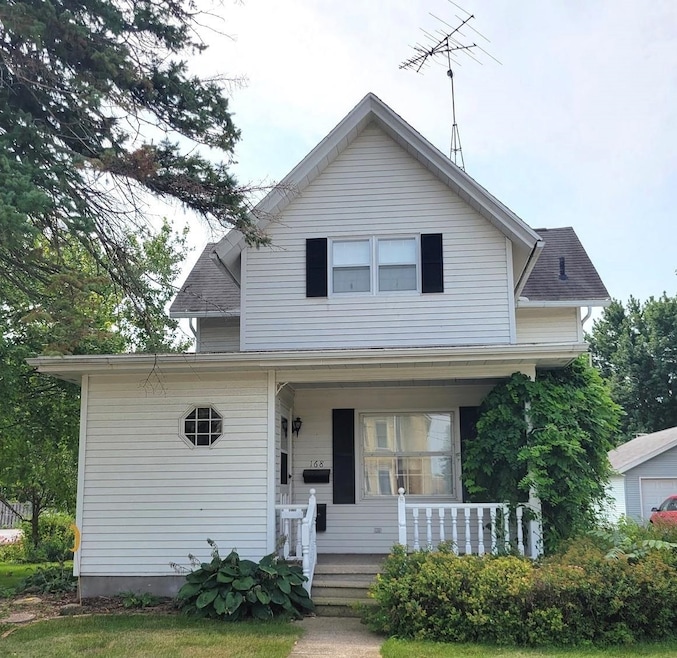
168 W Oak Grove St Juneau, WI 53039
Estimated payment $1,724/month
Total Views
1,695
4
Beds
1
Bath
1,838
Sq Ft
$150
Price per Sq Ft
Highlights
- Farmhouse Style Home
- Water Softener is Owned
- Heated Garage
- 2 Car Detached Garage
- High Speed Internet
About This Home
Spacious 4-Bedroom 2-Story Home with a detached 2.5-car heated garage on a .23 acre landscaped yard with a multitude of beautiful perennial beds. There is a breakfast bar in the kitchen, large L-shaped living room and dining area, den/office on main floor, original hardwood flooring, covered front porch, back patio plus lots of storage area in the basement. Within walking distance to schools and local businesses. **Please note: There is an Estate Sale this weekend and the upstairs is blocked off so unable to see the bedrooms.
Home Details
Home Type
- Single Family
Est. Annual Taxes
- $2,718
Year Built
- Built in 1898
Lot Details
- 10,019 Sq Ft Lot
- Lot Dimensions are 67x150
Home Design
- Farmhouse Style Home
- Stone Foundation
- Aluminum Siding
Interior Spaces
- 1,838 Sq Ft Home
- 2-Story Property
- Basement Fills Entire Space Under The House
Kitchen
- Oven or Range
- Microwave
Bedrooms and Bathrooms
- 4 Bedrooms
- 1 Full Bathroom
Laundry
- Dryer
- Washer
Parking
- 2 Car Detached Garage
- Heated Garage
- Garage Door Opener
- Driveway
Schools
- Dodgeland Elementary And Middle School
- Dodgeland High School
Utilities
- Heating System Uses Natural Gas
- Radiant Heating System
- Water Softener is Owned
- High Speed Internet
- Cable TV Available
Map
Create a Home Valuation Report for This Property
The Home Valuation Report is an in-depth analysis detailing your home's value as well as a comparison with similar homes in the area
Home Values in the Area
Average Home Value in this Area
Tax History
| Year | Tax Paid | Tax Assessment Tax Assessment Total Assessment is a certain percentage of the fair market value that is determined by local assessors to be the total taxable value of land and additions on the property. | Land | Improvement |
|---|---|---|---|---|
| 2024 | $2,718 | $167,600 | $19,600 | $148,000 |
| 2023 | $2,694 | $167,600 | $19,600 | $148,000 |
| 2022 | $2,471 | $108,000 | $14,900 | $93,100 |
| 2021 | $2,519 | $108,000 | $14,900 | $93,100 |
| 2020 | $2,454 | $108,000 | $14,900 | $93,100 |
| 2019 | $2,250 | $108,000 | $14,900 | $93,100 |
| 2018 | $2,398 | $108,000 | $14,900 | $93,100 |
| 2017 | $2,551 | $108,000 | $14,900 | $93,100 |
| 2016 | $2,598 | $108,000 | $14,900 | $93,100 |
| 2015 | $2,604 | $108,000 | $14,900 | $93,100 |
| 2014 | $2,719 | $108,000 | $14,900 | $93,100 |
Source: Public Records
Property History
| Date | Event | Price | Change | Sq Ft Price |
|---|---|---|---|---|
| 08/12/2025 08/12/25 | For Sale | $275,000 | -- | $150 / Sq Ft |
Source: REALTORS® Association of Northeast Wisconsin
Purchase History
| Date | Type | Sale Price | Title Company |
|---|---|---|---|
| Interfamily Deed Transfer | -- | None Available |
Source: Public Records
Mortgage History
| Date | Status | Loan Amount | Loan Type |
|---|---|---|---|
| Previous Owner | $50,000 | Unknown |
Source: Public Records
Similar Homes in the area
Source: REALTORS® Association of Northeast Wisconsin
MLS Number: 50313286
APN: 241-1115-2141-054
Nearby Homes
- 153 South St
- Lt11 Cross St
- 222 E Center St
- 508 S Main St
- 456 N Hyland St
- N5852 County Road Dj
- 1200 Lisbon St
- 429 N Clark St
- 210 Pleasant Ave
- 724 Robin Rd
- 290 N Main St
- 975 Quail Run
- 150 Larabee St
- 220 Danielle Dr
- 104 Chestnut Ct
- 103 Chestnut Ct
- 102 Chestnut Ct
- 210 Ellison St
- 470 Nickolas St
- 930 Partridge Ln
- 805 Horicon St
- 307 Washington St
- 314 S Hubbard St
- 314 S Hubbard St
- 1102-1114 S University Ave
- 405 Stark St
- 215 N Spring St
- 1333 Wayland St
- 123 Knaup Dr
- 913 N Spring St
- 918 N Spring St Unit Upper Unit
- 115 Knaup Dr
- 201 Woodland Dr
- 209-216 Lake St
- 116 Lakecrest Dr
- 1035 Homestead Rd
- 301 N Main St Unit 3
- 1204 Dayton St
- 311 N Water St
- 1153 Boughton St






