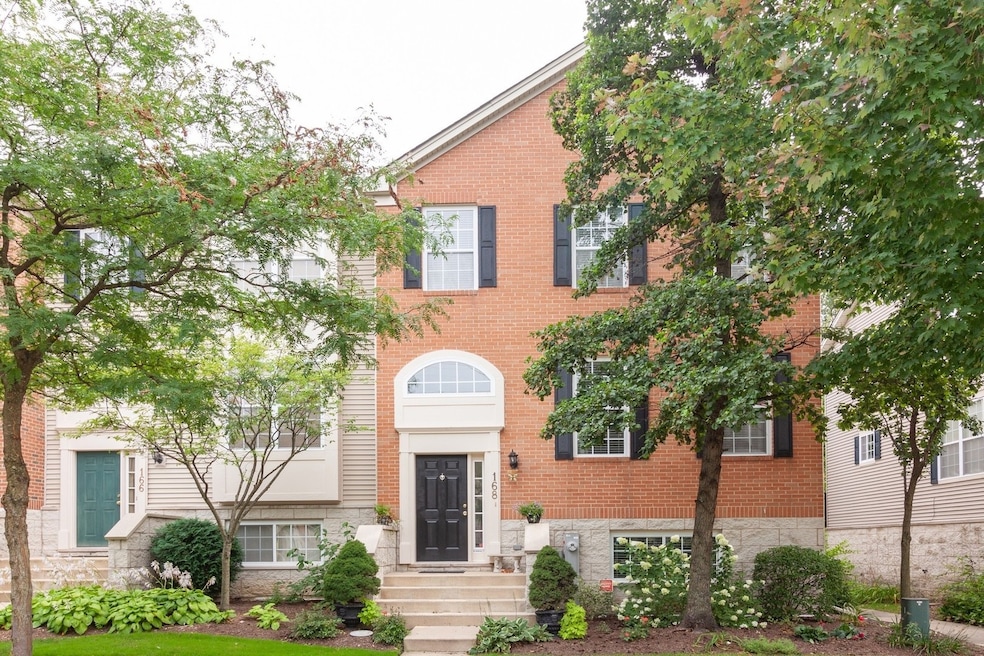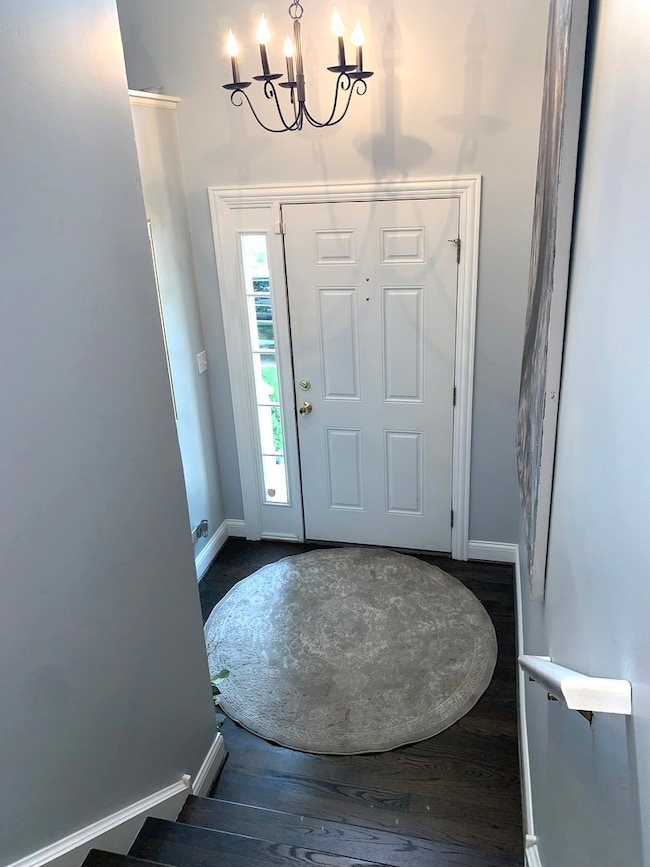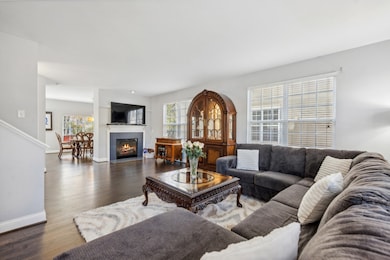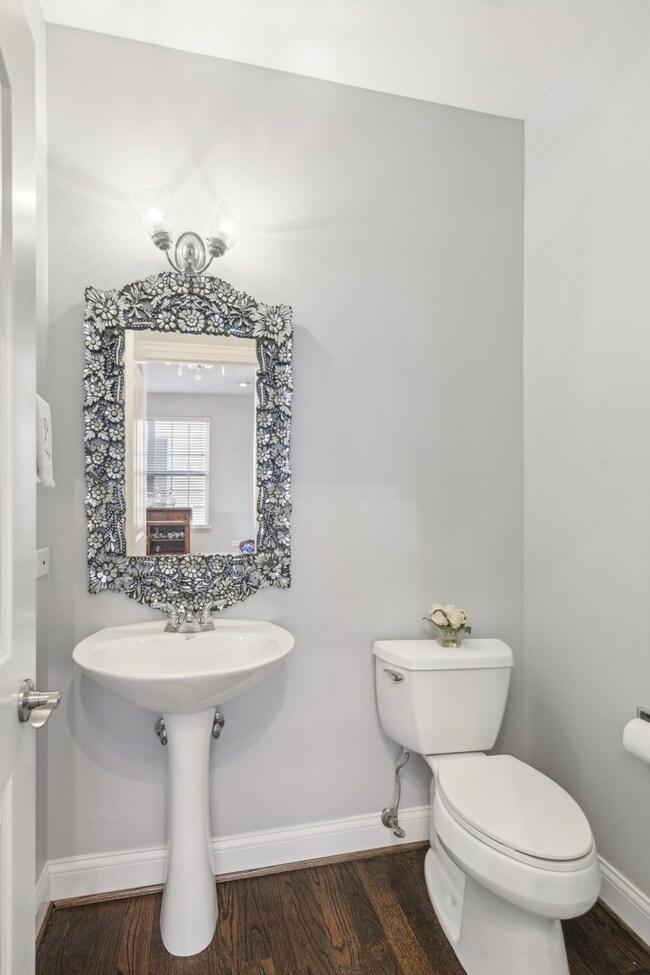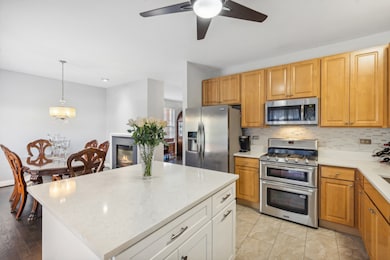
168 Willow Blvd Unit 1605E Willow Springs, IL 60480
Estimated payment $3,198/month
Highlights
- Popular Property
- Home fronts a pond
- Landscaped Professionally
- Argo Community High School Rated A-
- Open Floorplan
- Deck
About This Home
A Rare opportunity to purchase one of the largest END unit in Renaissance Station. Very Light plus extra side windows, pristine condition, This home has 4 bedrooms. 2.5 Bathrooms Complete Renovation in 2017 with solid oak hardwood flooring, carpeting, white 2 panel doors & all hardware., white moldings .Plus a complete Kitchen update , stainless steel appliances, island, sink and faucet. Updated with all new Smart cabinetry. New Bathrooms and commodes. Roof was replaced 2021, Installed laminate wood flooring in Lower level 2023. In 2024 Owner built Kitchen Island w/ White Quartz & under counter additional cabinets & drawers replaced Kitchen countertops with Quartz & new large Stainless steel Sink. The Laundry room was redone adding white cabinetry with a stainless steel Utility sink & faucet in 2025 .2024 changed Master bath granite to white Quartz & Double vanity square sinks . All natural Decor. 2 Large Walk In Closets in Master suite, Volume with ceilings thru-out . Nice decking off the Kitchen area with peaceful view of green area & townhomes . Replaced AC unit in 08/2023 .Insulated garage ceiling 25, This is a Lovely tree lined street in a safe , friendly wonderful walk to location ,Metra Train station, restaurants, Brewery and biking Trails. does NOT back to Metra or any High wires, A very easy , quick commute to either Airport & Downtown. Close to I -294 & I 55 , Burr Ridge center , Life Time fitness. This home & location will not disappoint.
Open House Schedule
-
Sunday, May 18, 20251:00 am to 3:00 pm5/18/2025 1:00:00 AM +00:005/18/2025 3:00:00 PM +00:00Add to Calendar
Townhouse Details
Home Type
- Townhome
Est. Annual Taxes
- $6,989
Year Built
- Built in 2001 | Remodeled in 2017
Lot Details
- Home fronts a pond
- Landscaped Professionally
- Sprinkler System
HOA Fees
- $276 Monthly HOA Fees
Parking
- 2 Car Garage
- Driveway
- Parking Included in Price
Home Design
- Brick Exterior Construction
- Asphalt Roof
- Concrete Perimeter Foundation
Interior Spaces
- 2,163 Sq Ft Home
- 3-Story Property
- Open Floorplan
- Paneling
- Ceiling Fan
- Double Sided Fireplace
- Gas Log Fireplace
- Window Treatments
- Entrance Foyer
- Family Room
- Living Room with Fireplace
- Formal Dining Room
- Partial Basement
Kitchen
- Double Oven
- Microwave
- Dishwasher
- Stainless Steel Appliances
- Granite Countertops
- Disposal
Flooring
- Wood
- Carpet
- Ceramic Tile
Bedrooms and Bathrooms
- 4 Bedrooms
- 4 Potential Bedrooms
- Walk-In Closet
- Dual Sinks
- Whirlpool Bathtub
- Separate Shower
Laundry
- Laundry Room
- Sink Near Laundry
- Gas Dryer Hookup
Home Security
Outdoor Features
- Balcony
- Deck
Schools
- Willow Springs Elementary School
- Argo Community High School
Utilities
- Forced Air Heating and Cooling System
- Heating System Uses Natural Gas
- Lake Michigan Water
- Gas Water Heater
- Cable TV Available
Listing and Financial Details
- Senior Tax Exemptions
- Homeowner Tax Exemptions
Community Details
Overview
- Association fees include insurance, exterior maintenance, lawn care, scavenger, snow removal
- 5 Units
- Manager Association, Phone Number (708) 352-2870
- Renaissance Station Subdivision, Easton Floorplan
- Property managed by ELITE MANAGEMENT ASSOC
Recreation
- Park
- Bike Trail
Pet Policy
- Dogs and Cats Allowed
Security
- Carbon Monoxide Detectors
Map
Home Values in the Area
Average Home Value in this Area
Tax History
| Year | Tax Paid | Tax Assessment Tax Assessment Total Assessment is a certain percentage of the fair market value that is determined by local assessors to be the total taxable value of land and additions on the property. | Land | Improvement |
|---|---|---|---|---|
| 2024 | $7,076 | $32,532 | $2,936 | $29,596 |
| 2023 | $7,076 | $32,532 | $2,936 | $29,596 |
| 2022 | $7,076 | $24,310 | $1,915 | $22,395 |
| 2021 | $6,985 | $24,308 | $1,914 | $22,394 |
| 2020 | $6,323 | $24,308 | $1,914 | $22,394 |
| 2019 | $7,037 | $24,189 | $1,786 | $22,403 |
| 2018 | $7,081 | $24,189 | $1,786 | $22,403 |
| 2017 | $8,163 | $24,189 | $1,786 | $22,403 |
| 2016 | $7,698 | $20,317 | $1,531 | $18,786 |
| 2015 | $7,157 | $20,317 | $1,531 | $18,786 |
| 2014 | $7,042 | $20,317 | $1,531 | $18,786 |
| 2013 | $7,395 | $23,216 | $1,531 | $21,685 |
Property History
| Date | Event | Price | Change | Sq Ft Price |
|---|---|---|---|---|
| 05/14/2025 05/14/25 | For Sale | $420,000 | -- | $194 / Sq Ft |
Purchase History
| Date | Type | Sale Price | Title Company |
|---|---|---|---|
| Special Warranty Deed | $253,500 | Attorneys Title Guaranty Fun | |
| Sheriffs Deed | -- | Attorney | |
| Warranty Deed | $302,500 | Pntn | |
| Interfamily Deed Transfer | -- | -- | |
| Interfamily Deed Transfer | -- | Law Title | |
| Corporate Deed | $261,500 | Ticor Title Insurance |
Mortgage History
| Date | Status | Loan Amount | Loan Type |
|---|---|---|---|
| Previous Owner | $45,300 | Credit Line Revolving | |
| Previous Owner | $150,000 | No Value Available | |
| Previous Owner | $209,000 | No Value Available | |
| Closed | $241,800 | No Value Available |
Similar Homes in Willow Springs, IL
Source: Midwest Real Estate Data (MRED)
MLS Number: 12353214
APN: 18-33-310-050-1111
- 117 Rachel Ave Unit 403B
- 8832 Rust St Unit 1
- 8832 Rust St Unit 3
- 8832 Rust St Unit 2
- 400 Village Cir Unit 409
- 400 Village Cir Unit 104
- 400 Village Cir Unit 27
- 105 N Pearl St
- 113 N Pearl St
- 33 Cliffside Circle Dr
- 8422 Archer Ave
- 8764 Archer Ave
- 607 Maple Ave
- 908 Cedar St
- 904 Cedar St
- 8450 Willow Springs Rd
- 8450 Willow Springs Rd
- 8450 Willow Springs Rd
- 206 E Ravine Ave
- 9049 Archer Ave
