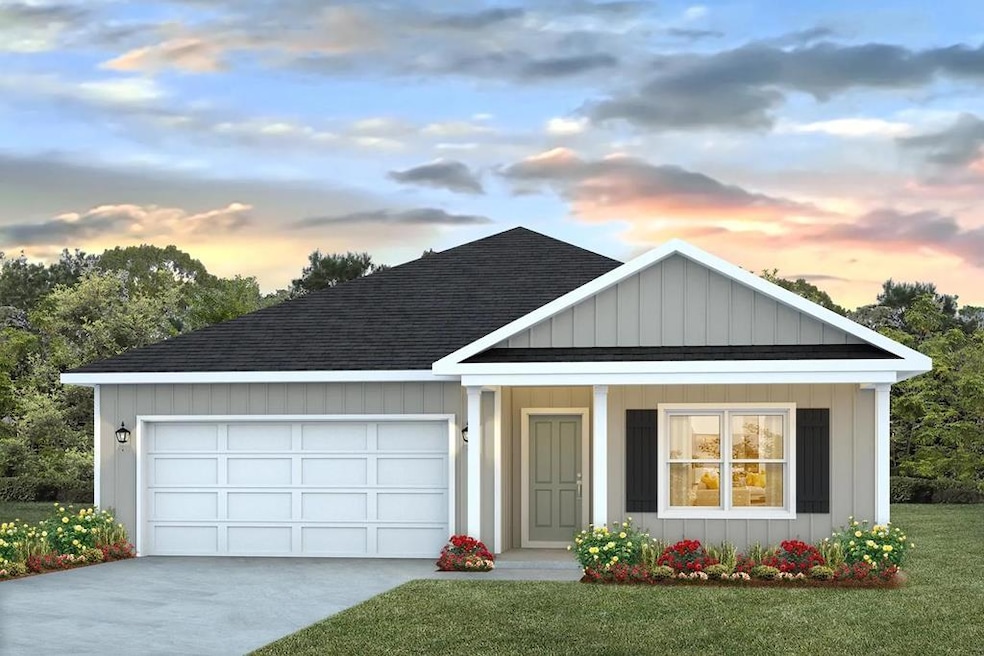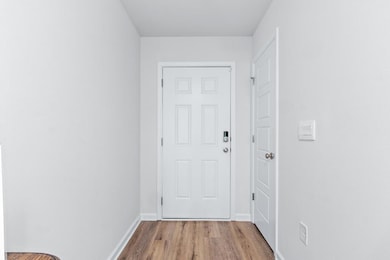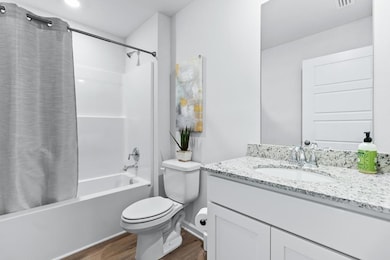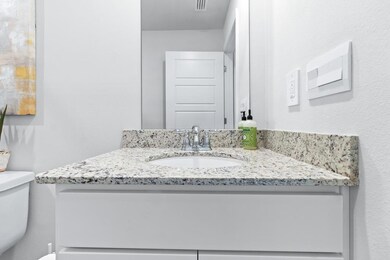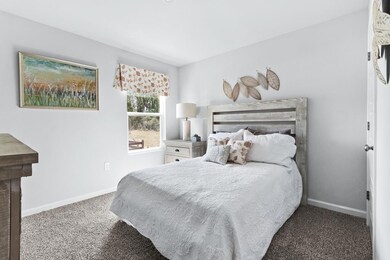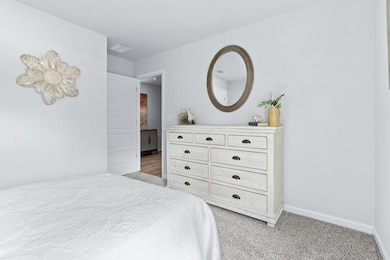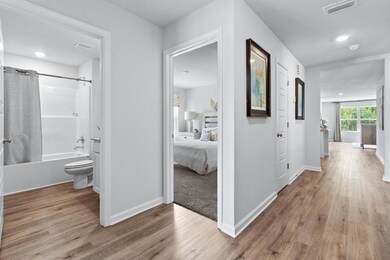168 Wynn Ct Bainbridge, GA 39819
Estimated payment $1,779/month
Highlights
- New Construction
- Walk-In Pantry
- Luxury Vinyl Tile Flooring
- Covered Patio or Porch
- Laundry Room
- Central Heating and Cooling System
About This Home
*Rates as low as 3.99%GOV interest rate with a 2/1 Buydown with preferred lender* Welcome to 168 Wynn Court in Southgate, our new home community in Bainbridge, GA. The Cali is a one-story open floorplan with 4 bedroom and 2 bathrooms in 1,799 square feet. This plan continues to be one of D.R. Horton's bestselling. As you enter the Cali, you will find two bedrooms and the second bathroom with a tub/shower combo off the entryway. A third bedroom is further down the hall, making it a perfect space for private guest room or office. The hallway then leads to the beautiful open kitchen featuring a spacious walk-in pantry and large island. This island overlooks the dining and living room combination, creating the perfect space for entertaining and everyday meals. The kitchen features granite countertops, stainless steel appliances, and white shaker-style cabinets. The open living room has natural light and offers ample space to make it your own. Your living space is complete with a back door onto the covered patio. The primary suite is your private getaway on its own end of the house. Your primary bath features a luxurious shower, double vanity, private water closet and large walk-in closet. This home features luxury vinyl plank flooring in common areas and soft carpet in bedrooms. The floorplan in complete with a two-car garage and laundry room, providing utility and storage. Most importantly, you can feel comfortable knowing quality materials and detailed workmanship are used throughout, plus you will have a one-year builders' warranty. *Images, colors, features, and sizes are for illustration purposes. All are not reflective of the homes to be built in Southgate.
Listing Agent
D.R. Horton Realty of Georgia, Inc. Brokerage Phone: 6785090555 License #428482 Listed on: 10/20/2025
Home Details
Home Type
- Single Family
Est. Annual Taxes
- $3,329
Year Built
- Built in 2025 | New Construction
Lot Details
- 0.31 Acre Lot
- Irregular Lot
- Property is zoned R-10
HOA Fees
- $30 Monthly HOA Fees
Parking
- 2 Car Garage
- Driveway
Home Design
- Slab Foundation
- Shingle Roof
- Vinyl Siding
Interior Spaces
- 1,799 Sq Ft Home
- 1-Story Property
- Termite Clearance
- Laundry Room
Kitchen
- Walk-In Pantry
- Electric Range
- Microwave
- Dishwasher
Flooring
- Carpet
- Luxury Vinyl Tile
Bedrooms and Bathrooms
- 4 Bedrooms
- 2 Full Bathrooms
Additional Features
- Covered Patio or Porch
- Central Heating and Cooling System
Community Details
- Southgate Subdivision
Listing and Financial Details
- Home warranty included in the sale of the property
- Assessor Parcel Number 00900016B25
Map
Home Values in the Area
Average Home Value in this Area
Property History
| Date | Event | Price | List to Sale | Price per Sq Ft | Prior Sale |
|---|---|---|---|---|---|
| 10/08/2025 10/08/25 | Sold | $287,900 | 0.0% | $160 / Sq Ft | View Prior Sale |
| 10/03/2025 10/03/25 | Off Market | $287,900 | -- | -- | |
| 09/11/2025 09/11/25 | For Sale | $239,900 | -- | $133 / Sq Ft |
Source: South Georgia MLS
MLS Number: 146566
- 121 Wynn Ct
- 117 Wynn Ct
- 328 Michaels Way
- The Lismore Plan at Southgate
- The Cali Plan at Southgate
- 340 Michaels Way
- 173 Wynn Ct
- 152 Wynn Ct
- 156 Wynn Ct
- 160 Wynn Ct
- 164 Wynn Ct
- Lot 6 Allison Dr
- Lot 2 Jacquelyn Ct
- Lot 1 Allison Dr
- 168 Douglas Pointe Dr
- 1009 Douglas Dr
- 1907 Gragg St
- 1107 Douglas Dr
- 1810 Lake Douglas Rd
- 1109 Quail Run
- 1510 S West St
- 1000 Faceville Hwy
- 223 N Donalson St
- 145 Horseshoe Dr
- 64 N Cleveland St
- 307 17th Ave NW
- 470 Frank Jackson Rd
- 501 4th St NE
- 878 4th St SE
- 815 East Blvd NE
- 1880 Pat Thomas Pkwy
- 103 Bremond St
- 2045 3rd Ave
- 1584 Chadwick Way
- 6303 Rivers Landing Ct
- 4961 Sampler Dr
- 4484 River Breeze Ln
- 4574 Rivers Landing Dr Unit ID1319923P
- 4573 Rivers Landing Dr Unit ID1319926P
- 1699 Folkstone Rd
