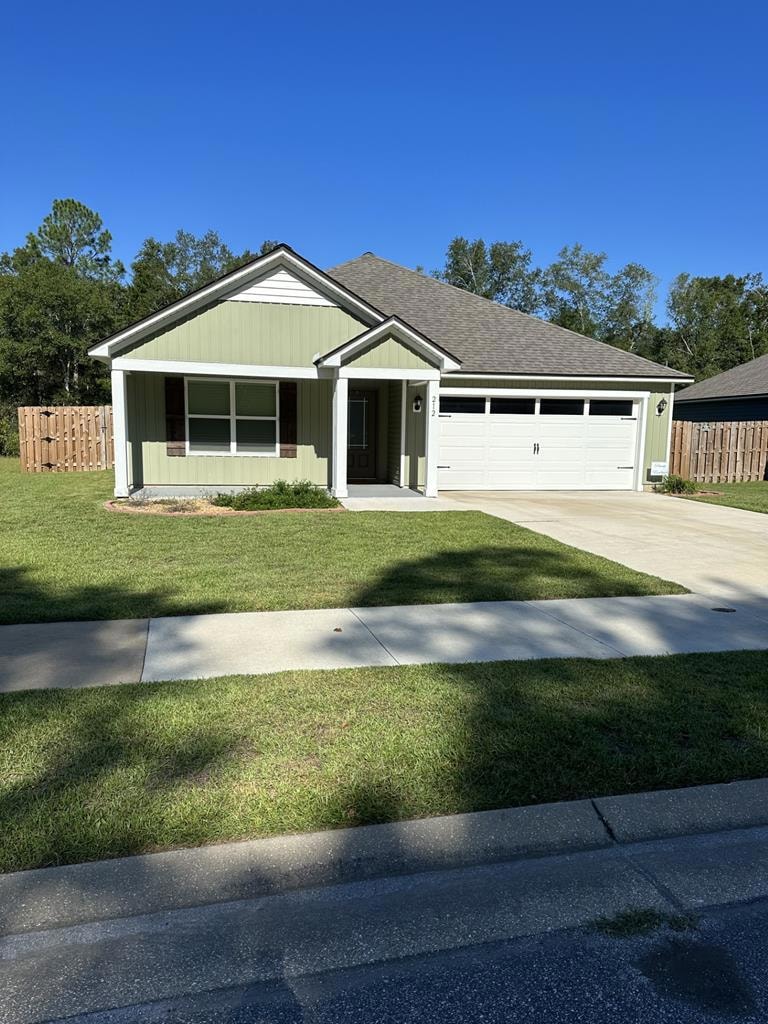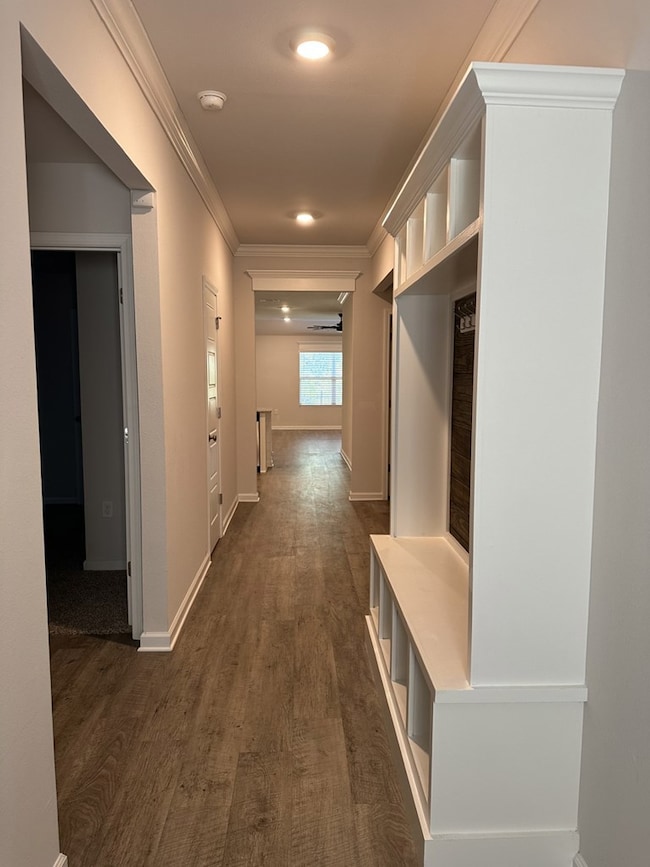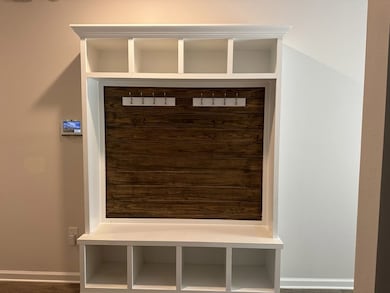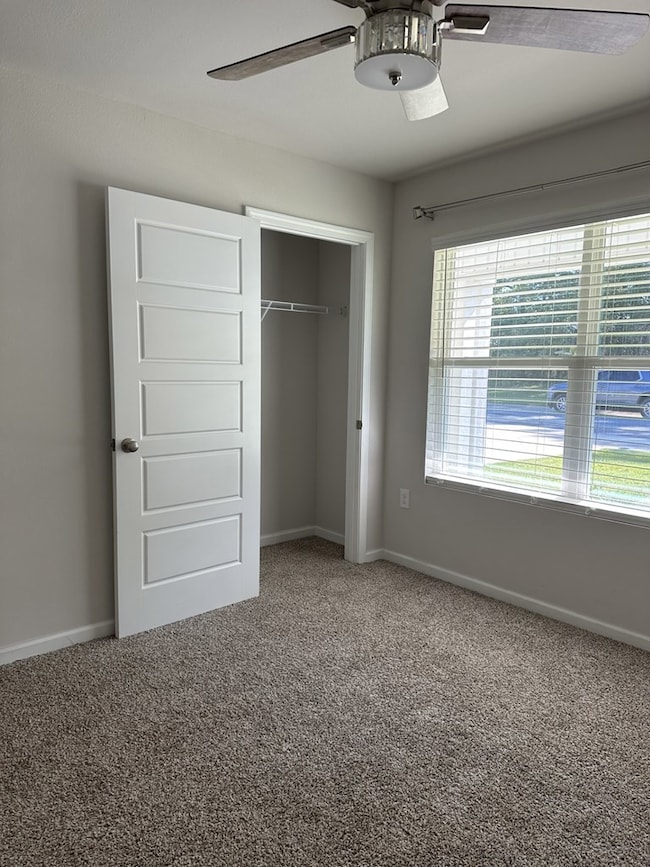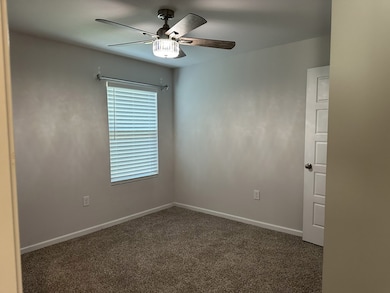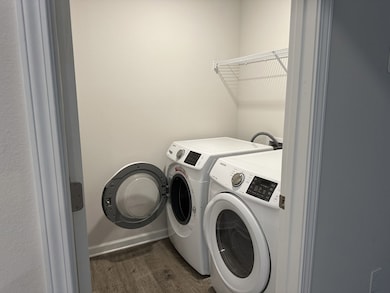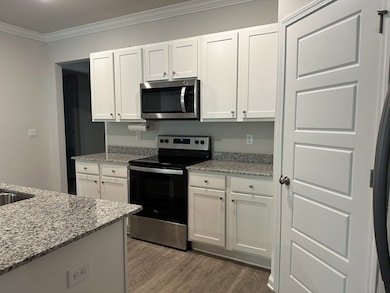
212 Michaels Way Bainbridge, GA 39819
Estimated payment $1,967/month
Highlights
- New Construction
- Open Floorplan
- Double Vanity
- Primary Bedroom Suite
- Covered patio or porch
- Walk-In Closet
About This Home
MOVE IN READY!! 4Bedroom 2 bath beautiful home. Open floor plan, kitchen with all appliances and lots of cabinets. Large Walk-in pantry. All new Hampton Bay ceiling fans. Double garage with new garage system with camera and battery backup. Covered back porch for those relaxing afternoons.
Listing Agent
The Avenues Real Estate Partners, LLC Brokerage Phone: 2292367355 License #207137 Listed on: 10/07/2024
Home Details
Home Type
- Single Family
Est. Annual Taxes
- $3,422
Year Built
- Built in 2022 | New Construction
Lot Details
- 6,098 Sq Ft Lot
- Fenced
- Sprinkler System
- Grass Covered Lot
HOA Fees
- $30 Monthly HOA Fees
Parking
- 2 Car Garage
- Driveway
- Open Parking
Home Design
- Slab Foundation
- Shingle Roof
- Vinyl Siding
Interior Spaces
- 1,781 Sq Ft Home
- 1-Story Property
- Open Floorplan
- Sheet Rock Walls or Ceilings
- Ceiling Fan
- Blinds
- Combination Kitchen and Dining Room
- Center Hall
- Carpet
- Home Security System
Kitchen
- Electric Range
- Microwave
- Dishwasher
Bedrooms and Bathrooms
- 4 Bedrooms
- Primary Bedroom Suite
- Walk-In Closet
- 2 Full Bathrooms
- Double Vanity
- Bathtub with Shower
Laundry
- Laundry Room
- Washer and Dryer
Utilities
- Central Heating and Cooling System
- Cable TV Available
Additional Features
- Covered patio or porch
- Property is near shops
Community Details
- Door to Door Trash Pickup
Map
Home Values in the Area
Average Home Value in this Area
Tax History
| Year | Tax Paid | Tax Assessment Tax Assessment Total Assessment is a certain percentage of the fair market value that is determined by local assessors to be the total taxable value of land and additions on the property. | Land | Improvement |
|---|---|---|---|---|
| 2024 | $3,422 | $108,268 | $16,000 | $92,268 |
| 2023 | $493 | $16,000 | $16,000 | $0 |
| 2022 | $14 | $449 | $449 | $0 |
Property History
| Date | Event | Price | Change | Sq Ft Price |
|---|---|---|---|---|
| 05/07/2025 05/07/25 | For Sale | $299,000 | -- | $168 / Sq Ft |
Purchase History
| Date | Type | Sale Price | Title Company |
|---|---|---|---|
| Warranty Deed | $289,900 | -- | |
| Warranty Deed | -- | -- | |
| Limited Warranty Deed | $283,400 | -- |
Mortgage History
| Date | Status | Loan Amount | Loan Type |
|---|---|---|---|
| Open | $289,900 | New Conventional | |
| Previous Owner | $183,400 | New Conventional |
Similar Homes in Bainbridge, GA
Source: Thomasville Area Board of REALTORS®
MLS Number: 924702
APN: 00900-016-004
- 1325 Faceville Hwy
- lot 27 SW Lot 27 River Chase S D
- 926 Magnolia Ln
- 213 W Columbia St
- Lot 20 Seminole Ridge Subdivision
- TBD LOTS 1, 2 Seminole Ridge S D
- 210 W Evans St
- 222 S Bruton St
- TBD LOT 1 Seminole Ridge S D
- 310 W Shotwell St
- 1001 Hall St
- 909 Cox Ave
- 504 E College St
- 306 S Broad St
- 712 E College St
- 632 E Evans St
- 1000 Faceville Hwy
- 641 E Evans St
- 1101 Faceville Hwy
- 728 E Green St
- 1510 S West St
- 1000 Faceville Hwy
- 223 N Donalson St
- 2175 John Thursby Rd
- 124 Earnest O'Barkley St
- 351 N 8th St
- 64 N Cleveland St
- 914 Myrtice St
- 2028 Flagler St
- 307 17th Ave NW
- 501 4th St NE
- 878 4th St SE
- 815 East Blvd NE
- 1880 Pat Thomas Pkwy
- 2045 3rd Ave
- 1584 Chadwick Way
- 8524 Bannerman Bluff Dr
- 1777 Folkstone Rd
- 2521 Heathrow Dr
- 8760 Minnow Creek Dr
