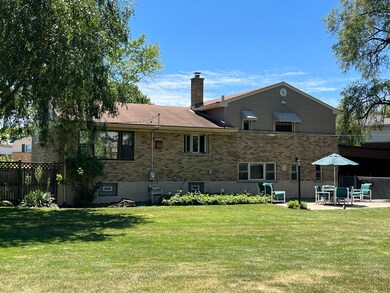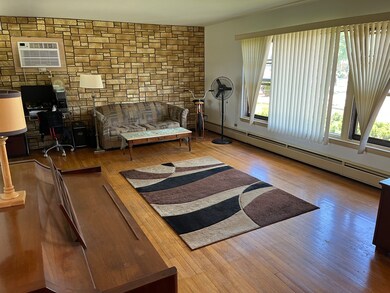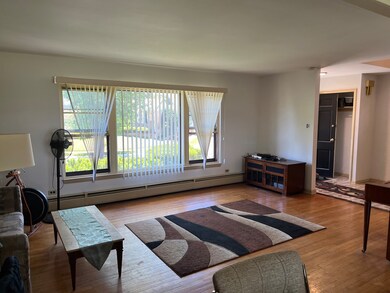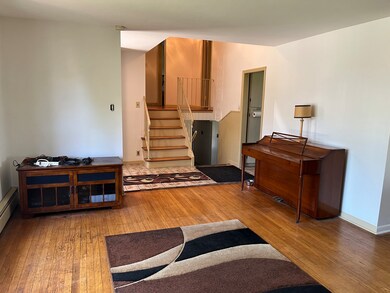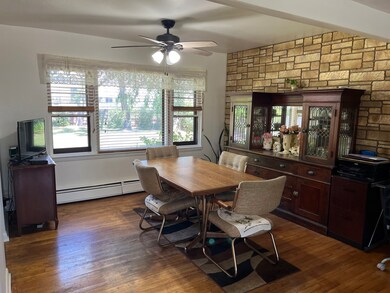
1680 Charleston Ct Melrose Park, IL 60160
North Maywood NeighborhoodEstimated Value: $345,000 - $413,000
Highlights
- Multiple Garages
- Wood Flooring
- Patio
- Recreation Room
- Workshop
- Laundry Room
About This Home
As of August 2022Motivated seller!! Highly sought-after Winston Park sub-division with oversized, almost 1/2 acre pie-shaped lot on a quiet street. Enjoy entertaining family and friends in a country like setting in your private backyard. Great tri-level layout with open floor plan and hardwood floors throughout. Eat-in kitchen with separate dinning room and living room. Three nice size bedrooms with plenty of closet space and storage throughout. Main bath recently remodeled with ceramic tile and double bowl sinks. Second full bath with shower. Large lower-level family room with fireplace. Additional family room in basement could be a great kids playroom or additional family room, The home has an attached one car garage with an additional oversized 2 1/2 car garage and a 125 foot doublewide driveway in the rear. Additional bonus 20x16 outbuilding for your imagination..... could be a man cave, she shed, private home office or any other ideas you can imagine. Most of the major improvements have been completed approximately ten years ago including windows, roof, boiler, hot water tank and more. Longtime owners with pride of ownership. Home is being sold as-is.
Home Details
Home Type
- Single Family
Est. Annual Taxes
- $6,266
Year Built
- Built in 1957
Lot Details
- Lot Dimensions are 124x137x53x146x72
- Dog Run
- Irregular Lot
Parking
- 3 Car Garage
- Carport
- Multiple Garages
- Garage Transmitter
- Garage Door Opener
- Driveway
- Off-Street Parking
- Parking Included in Price
Home Design
- Split Level Home
- Tri-Level Property
- Brick Exterior Construction
- Asphalt Roof
- Concrete Perimeter Foundation
Interior Spaces
- 1,827 Sq Ft Home
- Ceiling Fan
- Electric Fireplace
- Blinds
- Family Room with Fireplace
- Combination Dining and Living Room
- Recreation Room
- Workshop
- Utility Room with Study Area
- Laundry Room
- Wood Flooring
- Partially Finished Basement
- Partial Basement
- Unfinished Attic
- Range
Bedrooms and Bathrooms
- 3 Bedrooms
- 3 Potential Bedrooms
- 2 Full Bathrooms
Outdoor Features
- Patio
- Fire Pit
- Outbuilding
Utilities
- One Cooling System Mounted To A Wall/Window
- Baseboard Heating
- 100 Amp Service
- Lake Michigan Water
Community Details
- Tri Level
Ownership History
Purchase Details
Home Financials for this Owner
Home Financials are based on the most recent Mortgage that was taken out on this home.Purchase Details
Purchase Details
Purchase Details
Home Financials for this Owner
Home Financials are based on the most recent Mortgage that was taken out on this home.Similar Homes in the area
Home Values in the Area
Average Home Value in this Area
Purchase History
| Date | Buyer | Sale Price | Title Company |
|---|---|---|---|
| Stenberg David A | -- | -- | |
| Stenberg David A | -- | -- | |
| Stenberg Catherine K | $158,000 | Attorneys Natl Title Network |
Mortgage History
| Date | Status | Borrower | Loan Amount |
|---|---|---|---|
| Open | Stenberg David A | $283,100 | |
| Closed | Stenberg David A | $301,600 | |
| Closed | Stenberg David A | $37,000 | |
| Closed | Stenberg David A | $322,000 | |
| Closed | Stenberg David A | $32,000 | |
| Closed | Stenberg David | $258,000 | |
| Closed | Stenberg David A | $258,000 | |
| Closed | Stenberg David A | $100,000 | |
| Closed | Stenberg David A | $50,000 | |
| Closed | Stenberg David A | $169,600 | |
| Closed | Stenberg David A | $133,000 | |
| Closed | Stenberg Catherine K | $108,000 |
Property History
| Date | Event | Price | Change | Sq Ft Price |
|---|---|---|---|---|
| 08/29/2022 08/29/22 | Sold | $313,500 | -3.5% | $172 / Sq Ft |
| 07/21/2022 07/21/22 | Pending | -- | -- | -- |
| 07/12/2022 07/12/22 | Price Changed | $324,900 | -1.5% | $178 / Sq Ft |
| 07/08/2022 07/08/22 | Price Changed | $329,900 | -2.9% | $181 / Sq Ft |
| 07/05/2022 07/05/22 | Price Changed | $339,900 | -1.4% | $186 / Sq Ft |
| 06/30/2022 06/30/22 | Price Changed | $344,900 | -1.4% | $189 / Sq Ft |
| 06/23/2022 06/23/22 | For Sale | $349,900 | -- | $192 / Sq Ft |
Tax History Compared to Growth
Tax History
| Year | Tax Paid | Tax Assessment Tax Assessment Total Assessment is a certain percentage of the fair market value that is determined by local assessors to be the total taxable value of land and additions on the property. | Land | Improvement |
|---|---|---|---|---|
| 2024 | $6,250 | $28,000 | $12,201 | $15,799 |
| 2023 | $6,250 | $28,000 | $12,201 | $15,799 |
| 2022 | $6,250 | $23,702 | $10,458 | $13,244 |
| 2021 | $6,374 | $23,702 | $10,458 | $13,244 |
| 2020 | $6,266 | $23,702 | $10,458 | $13,244 |
| 2019 | $5,871 | $21,541 | $9,586 | $11,955 |
| 2018 | $5,848 | $21,541 | $9,586 | $11,955 |
| 2017 | $5,736 | $21,541 | $9,586 | $11,955 |
| 2016 | $5,081 | $18,350 | $8,715 | $9,635 |
| 2015 | $4,963 | $18,350 | $8,715 | $9,635 |
| 2014 | $4,825 | $18,350 | $8,715 | $9,635 |
| 2013 | $5,005 | $20,462 | $8,715 | $11,747 |
Agents Affiliated with this Home
-
John Kovalcik

Seller's Agent in 2022
John Kovalcik
Platinum Realty, Inc.
(708) 935-1108
1 in this area
17 Total Sales
-
Evelyn Humphries

Buyer's Agent in 2022
Evelyn Humphries
Berkshire Hathaway HomeServices Chicago
(708) 714-0948
1 in this area
24 Total Sales
Map
Source: Midwest Real Estate Data (MRED)
MLS Number: 11445059
APN: 15-02-111-011-0000
- 1661 Channing Ct
- 220 Division St
- 1520 Grant Ave Unit 2
- 1531 N 9th Ave
- 1118 N 6th Ave
- 1650 Riverwoods Dr Unit 206
- 1650 Riverwoods Dr Unit 608
- 1650 Riverwoods Dr Unit 406
- 1700 Riverwoods Dr Unit 406
- 1207 Norwood St
- 1802 Riverwoods Dr
- 1208 N 11th Ave
- 913 N 8th Ave
- 909 N 9th Ave
- 701 N 4th Ave
- 1714 N 15th Ave
- 1219 N 15th Ave
- 1314 N 15th Ave
- 1003 N 14th Ave
- 501 N 2nd Ave
- 1680 Charleston Ct
- 1684 Charleston Ct
- 1676 Charleston Ct
- 1721 N 5th Ave
- 1701 N 5th Ave
- 1690 Charleston Ct
- 1681 N 5th Ave
- 1670 Charleston Ct
- 1670 Charleston Ct
- 1681 Charleston Ct
- 1671 N 5th Ave
- 1691 Charleston Ct
- 1679 Clinton Ct
- 1666 Charleston Ct
- 1667 Charleston Ct
- 1720 N 5th Ave
- 1661 N 5th Ave
- 1680 Clinton Ct
- 1670 N 5th Ave
- 1660 Charleston Ct

