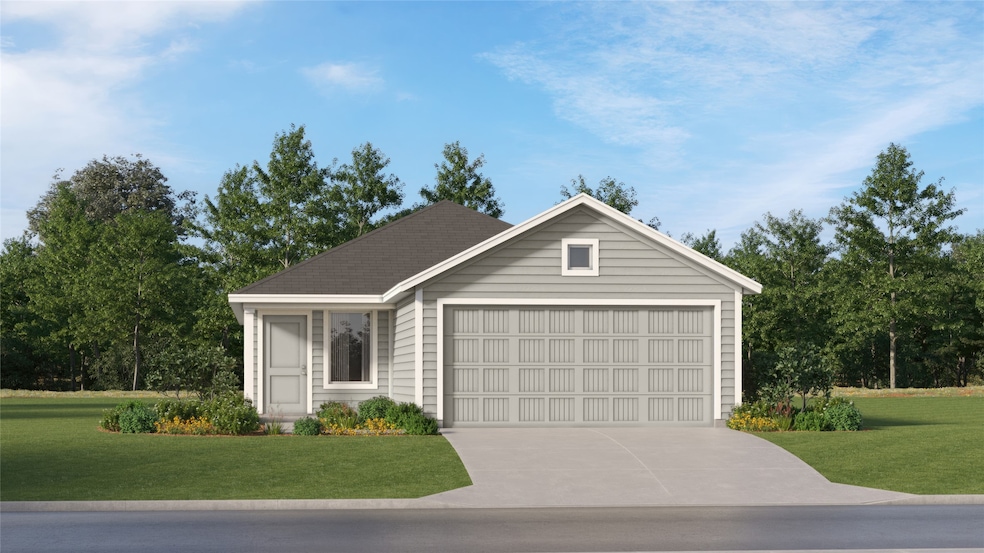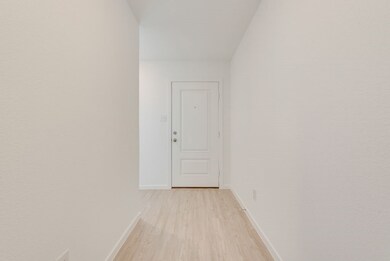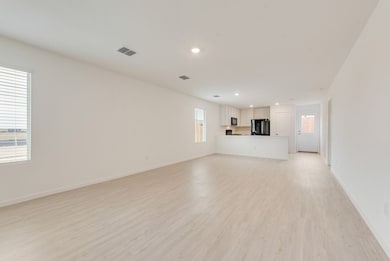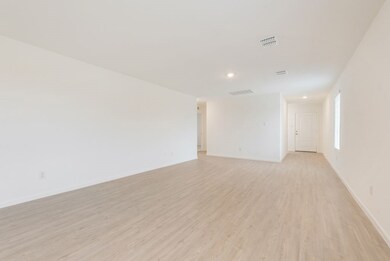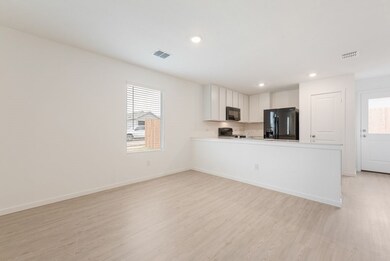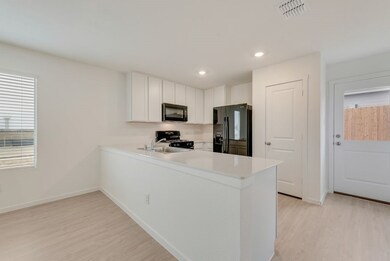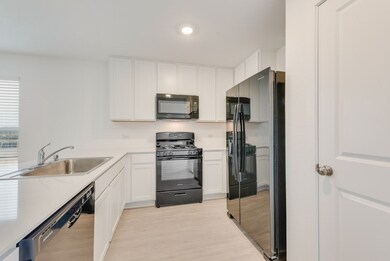
1680 Crested Way Fort Worth, TX 76140
Garden Acres NeighborhoodHighlights
- New Construction
- Covered patio or porch
- Eat-In Kitchen
- Open Floorplan
- 2 Car Attached Garage
- Interior Lot
About This Home
As of June 2025LENNAR - Eagles Crossing - This single-level home showcases a spacious open floorplan shared between the kitchen, dining area and family room for easy entertaining. An owner’s suite enjoys a private location in a rear corner of the home, complemented by an en-suite bathroom and walk-in closet. There are three secondary bedrooms along the side of the home, which are comfortable spaces for household members and overnight guests.
Prices and features may vary and are subject to change. Photos are for illustrative purposes only.
Last Agent to Sell the Property
Turner Mangum LLC Brokerage Phone: 866-314-4477 License #0626887 Listed on: 05/19/2025
Home Details
Home Type
- Single Family
Year Built
- Built in 2025 | New Construction
Lot Details
- 5,271 Sq Ft Lot
- Lot Dimensions are 50x105
- Wood Fence
- Landscaped
- Interior Lot
- Sprinkler System
HOA Fees
- $42 Monthly HOA Fees
Parking
- 2 Car Attached Garage
- Front Facing Garage
Home Design
- Brick Exterior Construction
- Slab Foundation
- Composition Roof
Interior Spaces
- 1,411 Sq Ft Home
- 1-Story Property
- Open Floorplan
- Built-In Features
- <<energyStarQualifiedWindowsToken>>
Kitchen
- Eat-In Kitchen
- Gas Oven or Range
- Gas Range
- <<microwave>>
- Dishwasher
- Disposal
Flooring
- Carpet
- Luxury Vinyl Plank Tile
Bedrooms and Bathrooms
- 3 Bedrooms
- Walk-In Closet
- 2 Full Bathrooms
- Low Flow Plumbing Fixtures
Home Security
- Carbon Monoxide Detectors
- Fire and Smoke Detector
Eco-Friendly Details
- Energy-Efficient Appliances
- Energy-Efficient Insulation
- Energy-Efficient Doors
- ENERGY STAR Qualified Equipment for Heating
- Energy-Efficient Thermostat
Outdoor Features
- Covered patio or porch
Schools
- Townley Elementary School
- Everman High School
Utilities
- Central Heating and Cooling System
- Vented Exhaust Fan
- Tankless Water Heater
- High Speed Internet
- Cable TV Available
Community Details
- Association fees include all facilities, management
- Legacy Southwest Association
- Eagles Crossing Subdivision
Listing and Financial Details
- Legal Lot and Block 3 / F
Similar Homes in the area
Home Values in the Area
Average Home Value in this Area
Property History
| Date | Event | Price | Change | Sq Ft Price |
|---|---|---|---|---|
| 06/29/2025 06/29/25 | For Rent | $1,900 | 0.0% | -- |
| 06/27/2025 06/27/25 | Sold | -- | -- | -- |
| 06/09/2025 06/09/25 | Pending | -- | -- | -- |
| 06/02/2025 06/02/25 | Price Changed | $245,999 | -1.9% | $174 / Sq Ft |
| 05/29/2025 05/29/25 | Price Changed | $250,793 | -0.8% | $178 / Sq Ft |
| 05/27/2025 05/27/25 | Price Changed | $252,793 | -1.4% | $179 / Sq Ft |
| 05/23/2025 05/23/25 | Price Changed | $256,328 | -2.5% | $182 / Sq Ft |
| 05/19/2025 05/19/25 | For Sale | $262,768 | -- | $186 / Sq Ft |
Tax History Compared to Growth
Agents Affiliated with this Home
-
Jared Turner
J
Seller's Agent in 2025
Jared Turner
Turner Mangum LLC
(866) 314-4477
90 in this area
5,691 Total Sales
-
Kay Lopez

Buyer's Agent in 2025
Kay Lopez
Keller Williams Realty
(863) 450-6206
1 in this area
171 Total Sales
Map
Source: North Texas Real Estate Information Systems (NTREIS)
MLS Number: 20941545
- 1681 Crested Way
- 1653 Crested Way
- 1605 Crested Way
- 1672 Crested Way
- 1616 Stellar Sea Ln
- 1620 Stellar Sea Ln
- 1600 Stellar Sea Ln
- 1516 Pine Ln
- 1800 Oak Grove Rd E Unit 286
- 1800 Oak Grove Rd E Unit 118
- 1800 Oak Grove Rd E Unit 119
- 1800 Oak Grove Rd E Unit 41
- 1800 Oak Grove Rd E Unit 258
- 1800 Oak Grove Rd E Unit 147
- 1800 Oak Grove Rd E Unit 146
- 1800 Oak Grove Rd E Unit 297
- 1800 Oak Grove Rd E Unit 294
- 1304 Pine Ln
- 1408 Silver Oak Ln
- 1640 Stellar Sea Ln
