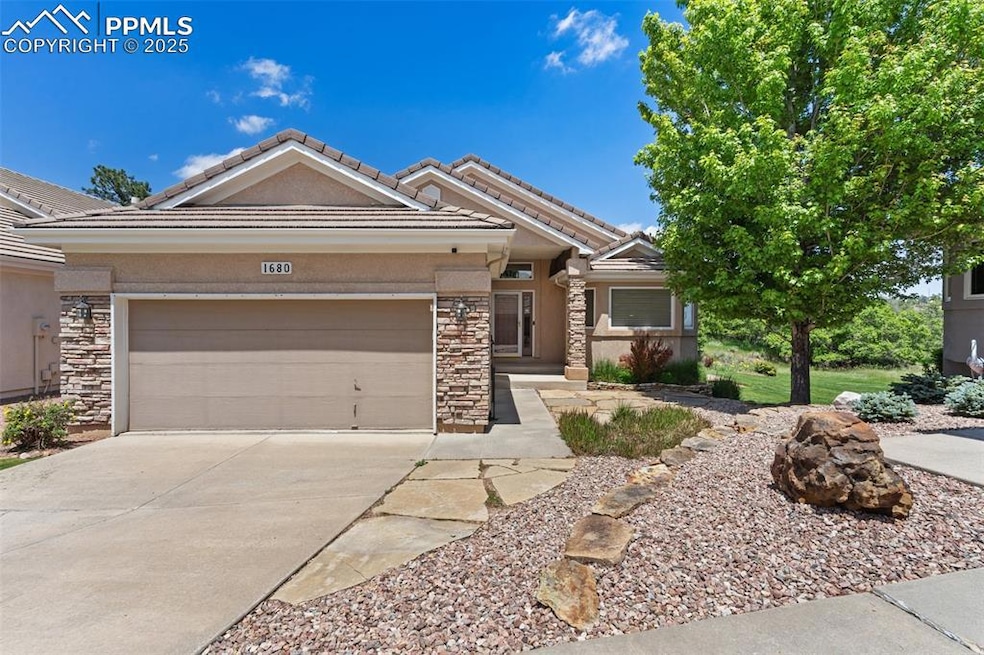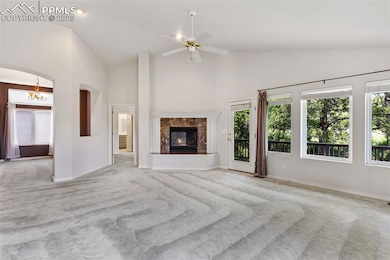1680 Doe Run Point Colorado Springs, CO 80919
Peregrine NeighborhoodEstimated payment $3,973/month
Highlights
- Deck
- Property is near a park
- Vaulted Ceiling
- Woodmen-Roberts Elementary School Rated A-
- Multiple Fireplaces
- Ranch Style House
About This Home
Low-maintenance living at its finest. Welcome to the best location in the highly sought-after Village at Peregrine Community. This lovely single-family home is at the end of the cul-de-sac where privacy and peacefulness abound. The main level provides an open floor plan with vaulted ceilings and lots of natural light. Here you will find the living area, dining, kitchen (with breakfast nook), and master bed and bath. The main level also includes a second bedroom which could be used as an office and 3/4 bath.
Walking down a spacious open staircase to the lower level, you'll find a large family room with gas fireplace, two nicely sized bedrooms and a full bath. All bedrooms have walk-in closets ensuring you will not lack for storage space.
The two outdoor living areas provide beautiful serene views of open space and roaming deer. There is a large deck off the living room and master and a private paver patio on the lower level.
Don't miss the chance to live in this premier location near Blodgett open space, close to I25 and Woodmen Valley Park.
HOA takes care of trash, snow removal, and yard maintenance so you can relax and enjoy this beautiful location and home.
Home Details
Home Type
- Single Family
Est. Annual Taxes
- $2,002
Year Built
- Built in 1997
Lot Details
- 7,174 Sq Ft Lot
- Open Space
- Cul-De-Sac
- Level Lot
- Landscaped with Trees
HOA Fees
- $390 Monthly HOA Fees
Parking
- 2 Car Attached Garage
- Garage Door Opener
- Driveway
Home Design
- Ranch Style House
- Tile Roof
- Stucco
Interior Spaces
- 2,942 Sq Ft Home
- Vaulted Ceiling
- Multiple Fireplaces
- Gas Fireplace
- Electric Dryer Hookup
Kitchen
- Breakfast Area or Nook
- Self-Cleaning Oven
- Microwave
- Dishwasher
- Disposal
Flooring
- Wood
- Carpet
- Ceramic Tile
Bedrooms and Bathrooms
- 4 Bedrooms
Basement
- Partial Basement
- Fireplace in Basement
Accessible Home Design
- Remote Devices
- Ramped or Level from Garage
Outdoor Features
- Deck
- Concrete Porch or Patio
Location
- Property is near a park
- Property is near schools
- Property is near shops
Schools
- Woodmen Roberts Elementary School
- Eagleview Middle School
- Air Academy High School
Utilities
- Forced Air Heating and Cooling System
- Heating System Uses Natural Gas
Community Details
Overview
- Association fees include common utilities, covenant enforcement, lawn, ground maintenance, management, snow removal, trash removal
- On-Site Maintenance
Recreation
- Hiking Trails
Map
Home Values in the Area
Average Home Value in this Area
Tax History
| Year | Tax Paid | Tax Assessment Tax Assessment Total Assessment is a certain percentage of the fair market value that is determined by local assessors to be the total taxable value of land and additions on the property. | Land | Improvement |
|---|---|---|---|---|
| 2025 | $2,409 | $45,810 | -- | -- |
| 2024 | $1,966 | $43,950 | $6,970 | $36,980 |
| 2023 | $1,966 | $43,950 | $6,970 | $36,980 |
| 2022 | $1,624 | $31,500 | $6,950 | $24,550 |
| 2021 | $1,805 | $32,410 | $7,150 | $25,260 |
| 2020 | $1,815 | $30,730 | $6,410 | $24,320 |
| 2019 | $1,796 | $30,730 | $6,410 | $24,320 |
| 2018 | $1,611 | $27,980 | $5,760 | $22,220 |
| 2017 | $1,604 | $27,980 | $5,760 | $22,220 |
| 2016 | $1,668 | $29,540 | $6,370 | $23,170 |
| 2015 | $1,665 | $29,540 | $6,370 | $23,170 |
| 2014 | $1,579 | $28,410 | $6,370 | $22,040 |
Property History
| Date | Event | Price | List to Sale | Price per Sq Ft |
|---|---|---|---|---|
| 11/14/2025 11/14/25 | Price Changed | $650,000 | -1.5% | $221 / Sq Ft |
| 10/02/2025 10/02/25 | Price Changed | $660,000 | -4.2% | $224 / Sq Ft |
| 08/14/2025 08/14/25 | Price Changed | $689,000 | -1.4% | $234 / Sq Ft |
| 05/30/2025 05/30/25 | For Sale | $699,000 | -- | $238 / Sq Ft |
Purchase History
| Date | Type | Sale Price | Title Company |
|---|---|---|---|
| Interfamily Deed Transfer | -- | None Available | |
| Interfamily Deed Transfer | -- | Unified Title Company | |
| Warranty Deed | $285,000 | Land Title | |
| Warranty Deed | $228,250 | -- |
Mortgage History
| Date | Status | Loan Amount | Loan Type |
|---|---|---|---|
| Closed | $185,422 | New Conventional | |
| Closed | $175,000 | No Value Available | |
| Previous Owner | $162,500 | No Value Available | |
| Closed | $50,000 | No Value Available |
Source: Pikes Peak REALTOR® Services
MLS Number: 3530099
APN: 73023-07-018
- 7780 Fawn Meadow View
- 712 Belleza View
- 718 Belleza View
- 1928 La Bellezza Grove
- 1360 Dancing Horse Dr
- 1889 Safe Harbor Ct
- 2295 Shiprock Way
- 2360 Kittridge Ave
- 1210 W Woodmen Rd
- 2075 Kittridge Ave
- 2565 Edenderry Dr
- 1935 Chateau Point Ct
- 7074 Oak Valley Dr
- 2472 Sierra Oak Dr
- 7835 Delmonico Dr
- 7137 Oak Valley Dr Unit 28
- 7137 Oak Valley Dr
- 2690 Edenderry Dr
- 7685 Sierra Pine Dr
- 7211 Rising Moon Dr
- 7230 Native Cir
- 258 W Rockrimmon Blvd Unit F
- 5825 Wilson Rd
- 145 W Rockrimmon Blvd
- 6540 Delmonico Dr Unit 103
- 5755 Villa Lorenzo Dr
- 5621 Silverstone Terrace
- 260 Rim View Dr
- 5225 Zachary Grove
- 970 Menlo Park Point
- 5824 Walsh Point
- 7755 Kaleb Grove
- 5805 Delmonico Dr
- 5855 Corporate Dr
- 6715 Century Crest Point
- 7940 Brayden Point
- 4510 Spring Canyon Heights
- 1520 Jamboree Dr
- 5400 N Nevada Ave
- 1721 Telstar St







