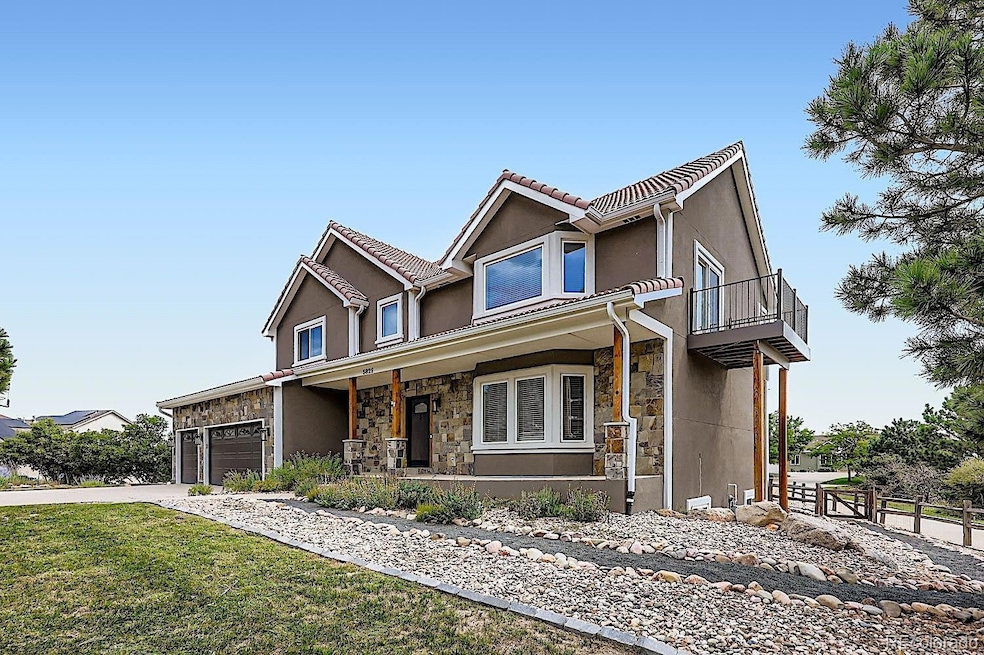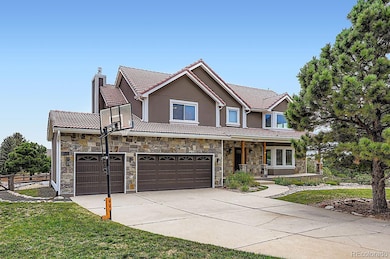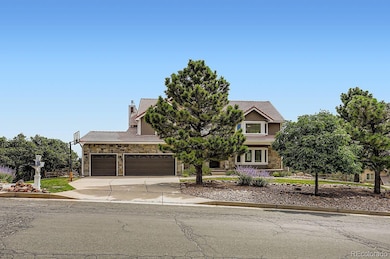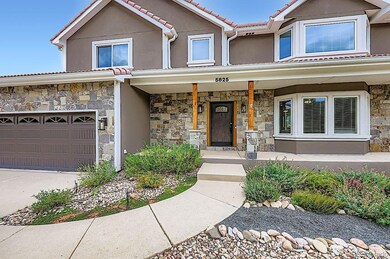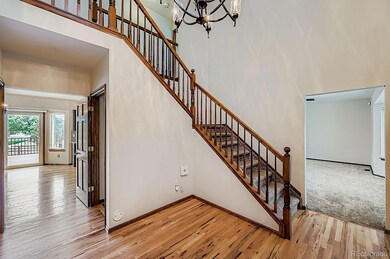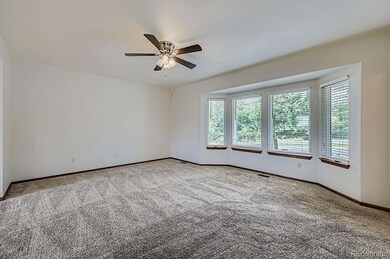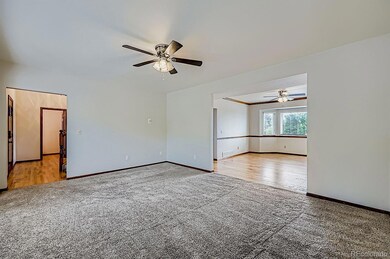5825 Wilson Rd Colorado Springs, CO 80919
Mountain Shadows NeighborhoodHighlights
- Primary Bedroom Suite
- City View
- Wood Flooring
- Chipeta Elementary School Rated A-
- Open Floorplan
- 2 Fireplaces
About This Home
Scenic 6-Bedroom Home With Breathtaking Mountain AND City Views! Located in the desirable Mountain Shadows neighborhood on the west side of Vindicator Drive, this 6-bedroom, 4-bathroom residence showcases over 4,000 SF of luxurious living across three levels. With 3 full baths and 1 half bath, comfort and convenience are thoughtfully integrated. Step into an inviting foyer, noting a beautiful sweeping staircase leading to the 2nd level. Before ascending, imagine a sideboard, mounted bench, chairs, shelves, or stands adorning the entry. Off to the right lies the Front Room. The Kitchen sits beyond the staircase, with soft glow under-cabinet lighting that make for a perfect ambient backdrop to the adjoining living room and its fireplace. The main level also features a formal dining room, laundry room (spacious enough for a utility sink), and access to a large back deck which is ideal for entertaining. Beyond the back door is a tranquil escape of lush greenery, frequented by deer and bunnies. Landscaping blends ornate pebbled stone with astroturf and grass, while a private northwest-corner sitting nook creates a space for deer watching, chats, introspection, or taking in the city lights at night. A jacuzzi is a final flourish to this delightful backyard experience. Upstairs, the exceptional layout provides a skylight-lit primary bathroom, a large 2nd bedroom, and 2 additional bedrooms. The finished basement encompasses 1,180 SF of its 1,260 total, featuring 2 bedrooms (or offices), a family/game/theatre room, wet bar with mini refrigerator, a second gas fireplace, a full bath, and understairs storage. Rounding out the home’s appeal are a 3-car garage with heavy-duty overhead gear lofts for recreational equipment and hobby storage. Home has an intercom system throughout. Schedule a showing today to experience an extraordinary blend of elegance, comfort, and versatility. *Seller Incentives Possible. See Under Agreements/Incentives or Agent Remarks*
Listing Agent
REMAX PROPERTIES Brokerage Email: realarmour@comcast.net,719-201-2347 License #40012366 Listed on: 11/20/2025
Home Details
Home Type
- Single Family
Est. Annual Taxes
- $2,790
Year Built
- Built in 1993
Parking
- 3 Car Attached Garage
Property Views
- City
- Mountain
Interior Spaces
- 2-Story Property
- Open Floorplan
- Bar Fridge
- Ceiling Fan
- 2 Fireplaces
- Family Room
- Living Room
- Dining Room
- Game Room
Kitchen
- Oven
- Down Draft Cooktop
- Microwave
- Dishwasher
- Granite Countertops
Flooring
- Wood
- Carpet
Bedrooms and Bathrooms
- 6 Bedrooms
- Primary Bedroom Suite
- En-Suite Bathroom
- Walk-In Closet
- Soaking Tub
Laundry
- Laundry Room
- Dryer
- Washer
Finished Basement
- Basement Fills Entire Space Under The House
- 2 Bedrooms in Basement
Schools
- Globe Charter Elementary School
- Holmes Middle School
- Coronado High School
Additional Features
- East Facing Home
- Forced Air Heating and Cooling System
Listing and Financial Details
- Security Deposit $3,300
- Property Available on 11/22/25
- Exclusions: Seller's property
- The owner pays for association fees
- Short Term Lease
- $45 Application Fee
Community Details
Overview
- Mountain Shadows Subdivision
Pet Policy
- Pet Size Limit
- Pet Deposit $300
- Dogs Allowed
Map
Source: REcolorado®
MLS Number: 7691849
APN: 73151-04-086
- 5863 Via Verona View
- 2425 Green Valley Heights
- 2605 Tamora Way
- 2540 Brogans Bluff Dr
- 2194 Keara Heights
- 2178 Keara Heights
- 5571 Majestic Dr
- 5560 Darien Way
- 2154 Keara Heights
- 5776 Canyon Reserve Heights
- 5751 Canyon Reserve Heights
- 2650 Trevor Ln
- 1875 Montura View Unit 204
- 2541 Hot Springs Ct
- 5818 Villa Lorenzo Dr
- 5435 Lions Gate Ln
- 5746 Villa Lorenzo Dr
- 5706 Villa Lorenzo Dr
- 5255 Champagne Dr
- 5330 Aubrey Way Unit 1
- 1816 Montura View Unit 203
- 5755 Villa Lorenzo Dr
- 5621 Silverstone Terrace
- 7230 Native Cir
- 1629 Maitland Ct
- 5225 Zachary Grove
- 4510 Spring Canyon Heights
- 1436 Territory Trail
- 260 Rim View Dr
- 4441 Light View
- 4425 Light View
- 392 W Rockrimmon Blvd Unit C
- 218 W Rockrimmon Blvd
- 226 W Rockrimmon Blvd
- 145 W Rockrimmon Blvd
- 1247 Holland Park Blvd
- 1129 Darby St Unit B
- 4424 N Chestnut St
- 4311 Edwinstowe Ave Unit Furnished Apartment
- 5805 Delmonico Dr
