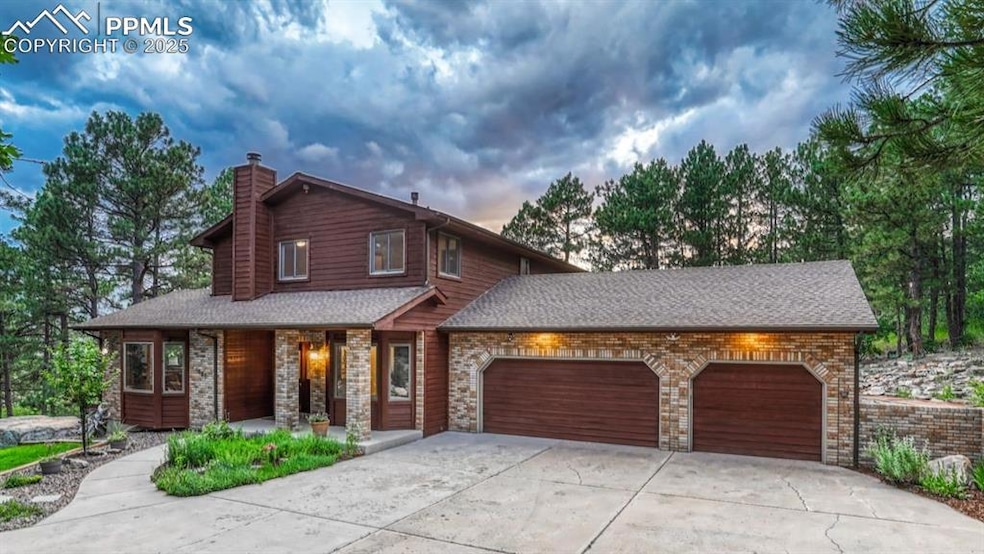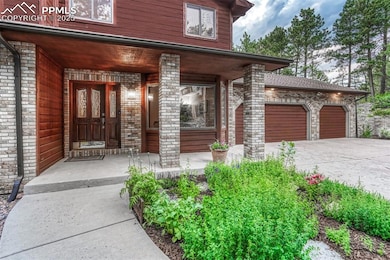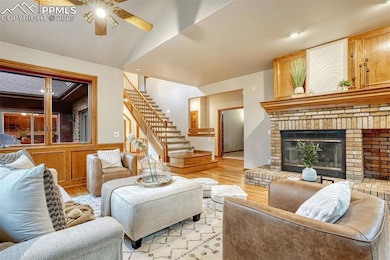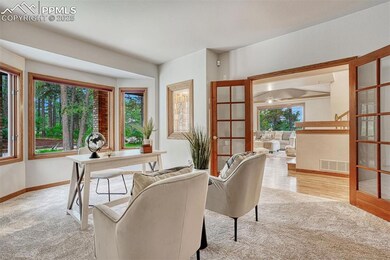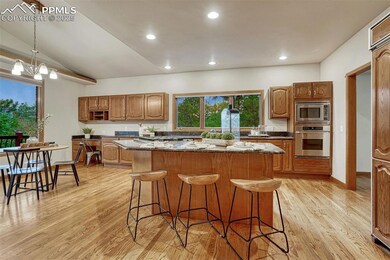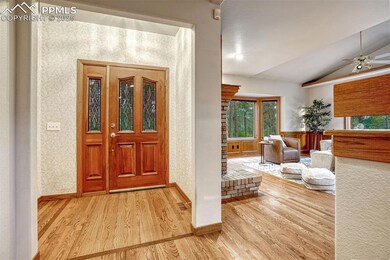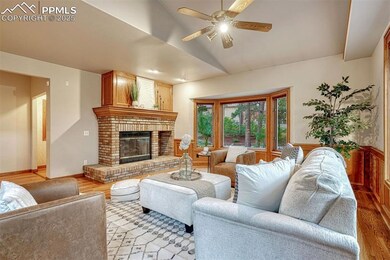
1680 Oakwood Dr Monument, CO 80132
Estimated payment $5,440/month
Highlights
- City View
- Deck
- Cul-De-Sac
- Lewis-Palmer Elementary School Rated A
- Multiple Fireplaces
- Skylights
About This Home
There’s a certain kind of quiet you can only find in the trees - the kind where time slows and the air feels different. At the end of a cul-de-sac with a long, winding drive, tucked among the pines, sits a place that feels like it’s been waiting for you. With nearly an acre of forested grandeur, it’s close to town and convenient to all that Monument proper has to offer, just the right distance. The house doesn’t show off. It doesn’t need to. Instead, it welcomes—sturdy and warm, with rooms that glow in the late afternoon light and windows that frame the forest like a painting. From certain vantage points, like enjoying morning coffee from the picture window in the kitchen, Pikes Peak stands watch, through the trees like a quiet promise.
Inside, there’s room to gather and space to breathe. Four bedrooms offer a place for everyone to land, while a separate office, hidden behind French doors and flanked by tall windows, becomes a sanctuary, makes working from home feel more like retreating into the woods with a purpose. Additional bonus rooms throughout the house make for room versatility, a study, a play room, a craft/paint room, etc. The kitchen hums with life, granite countertops and centrally located in the house, ready for pancake mornings or late-night conversations. Wander down to the lower level and discover a hidden gem: a wine cellar tucked cool and quiet beneath the house, waiting to host your most cherished vintages and spontaneous celebrations. A recreation area with a walk-out sliding glass door to step into nature or enjoy a versatile exercise room/movie room to round out this space. A large bedroom and bathroom complete this floor in the most inviting way. Step outside, and the world shifts. Stone paths meander past the water feature with a ready area for cozy outdoor seating. Hang out by the wooden footbridge—more storybook than suburban. A picnic table rests beneath the pines, perfectly placed for long summer dinners and crisp fall mornings.
Listing Agent
LIV Sotheby's International Realty CO Springs Brokerage Phone: (719) 578-8800 Listed on: 07/17/2025

Home Details
Home Type
- Single Family
Est. Annual Taxes
- $3,493
Year Built
- Built in 1991
Lot Details
- 0.87 Acre Lot
- Cul-De-Sac
- Rural Setting
- Sloped Lot
- Landscaped with Trees
HOA Fees
- $25 Monthly HOA Fees
Parking
- 3 Car Attached Garage
- Workshop in Garage
- Garage Door Opener
- Driveway
Property Views
- City
- Mountain
Home Design
- Shingle Roof
- Cedar Siding
Interior Spaces
- 4,736 Sq Ft Home
- 2-Story Property
- Skylights
- Multiple Fireplaces
- Gas Fireplace
- French Doors
- Six Panel Doors
- Carpet
- Walk-Out Basement
- Electric Dryer Hookup
Kitchen
- Plumbed For Gas In Kitchen
- Microwave
- Dishwasher
- Disposal
Bedrooms and Bathrooms
- 4 Bedrooms
Schools
- Lewis Palmer Elementary And Middle School
- Palmer Ridge High School
Utilities
- Forced Air Heating and Cooling System
- Heating System Uses Natural Gas
Additional Features
- Deck
- Property is near schools
Map
Home Values in the Area
Average Home Value in this Area
Tax History
| Year | Tax Paid | Tax Assessment Tax Assessment Total Assessment is a certain percentage of the fair market value that is determined by local assessors to be the total taxable value of land and additions on the property. | Land | Improvement |
|---|---|---|---|---|
| 2025 | $3,493 | $56,460 | -- | -- |
| 2024 | $3,384 | $56,870 | $10,130 | $46,740 |
| 2023 | $3,384 | $56,870 | $10,130 | $46,740 |
| 2022 | $2,938 | $43,430 | $8,810 | $34,620 |
| 2021 | $3,040 | $44,680 | $9,060 | $35,620 |
| 2020 | $2,749 | $38,750 | $8,240 | $30,510 |
| 2019 | $2,736 | $38,750 | $8,240 | $30,510 |
| 2018 | $2,902 | $38,930 | $6,620 | $32,310 |
| 2017 | $2,901 | $38,930 | $6,620 | $32,310 |
| 2016 | $2,722 | $39,010 | $6,770 | $32,240 |
| 2015 | $2,720 | $39,010 | $6,770 | $32,240 |
| 2014 | $2,587 | $35,460 | $7,160 | $28,300 |
Property History
| Date | Event | Price | Change | Sq Ft Price |
|---|---|---|---|---|
| 07/17/2025 07/17/25 | For Sale | $925,000 | -- | $195 / Sq Ft |
Purchase History
| Date | Type | Sale Price | Title Company |
|---|---|---|---|
| Quit Claim Deed | -- | Capstone Title Services Llc | |
| Interfamily Deed Transfer | -- | None Available | |
| Warranty Deed | $485,000 | North Amer Title Co Of Co | |
| Warranty Deed | $75,000 | Security Title | |
| Deed | $210,700 | -- | |
| Deed | $28,500 | -- |
Mortgage History
| Date | Status | Loan Amount | Loan Type |
|---|---|---|---|
| Previous Owner | $365,000 | New Conventional | |
| Previous Owner | $58,250 | Credit Line Revolving | |
| Previous Owner | $388,000 | Unknown | |
| Previous Owner | $372,800 | Credit Line Revolving | |
| Previous Owner | $230,000 | Credit Line Revolving | |
| Previous Owner | $89,800 | Unknown | |
| Previous Owner | $24,500 | Stand Alone Second |
Similar Homes in Monument, CO
Source: Pikes Peak REALTOR® Services
MLS Number: 7610650
APN: 71111-06-011
- 1540 Fawnwood Rd
- 1669 Woodstone Way
- 1673 Woodmoor Dr
- 1661 Deer Creek Rd
- 19655 Still River Ct
- 18740 Autumn Way
- 1185 Fawnwood Rd
- 19070 White Fawn Dr
- 19040 Beacon Lite Rd
- 19703 Serenity Springs Point
- 19867 Chisholm Trail
- 19858 Chisholm Trail
- 880 Beacon Lite Rd
- 880 Beacon Lite Rd Unit 35
- 880 Beacon Lite Rd Unit 23
- 18590 Lower Lake Rd
- 1769 Woodmoor Dr
- 19942 Chisholm Trail
- 19975 Doewood Dr
- 820 Woodmoor Dr
- 780 Century Ln
- 1640 Plowman Place
- 1263 Walters Point
- 1030 Magic Lamp Way Unit 5A
- 16637 Elk Valley Trail
- 1320 Herman View Way
- 16112 Old Forest Point
- 698 Larimer Creek Dr
- 517 Oxbow Dr
- 15681 James Gate Place
- 16089 Penn Central Way
- 850 Merrimac River Way
- 3143 Waterfront Dr
- 3373 Forest Lakes Dr
- 15329 Monument Ridge Ct
- 14546 Pine View Rd
- 310 Medford Dr
- 002 Medford Dr
