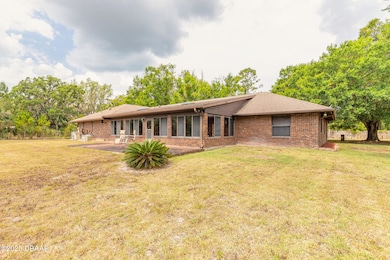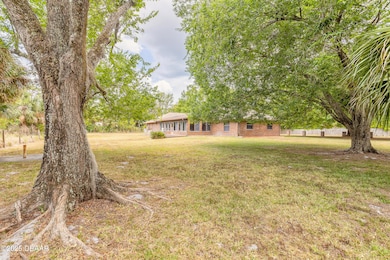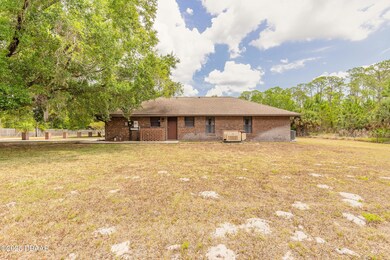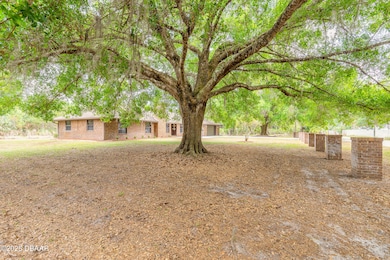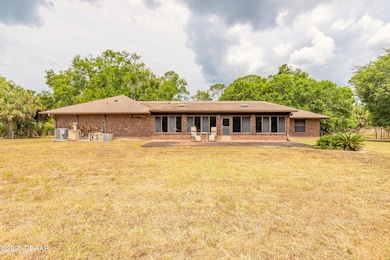1680 Old Tomoka Rd W Unit W Ormond Beach, FL 32174
West Ormond Beach NeighborhoodEstimated payment $5,332/month
Highlights
- RV Access or Parking
- 5 Acre Lot
- Vaulted Ceiling
- View of Trees or Woods
- Wooded Lot
- Traditional Architecture
About This Home
THIS SELLER IS MOTIVATED!!! Are you looking for living space and acreage in the center of Ormond? Well this is it! This property is west on Granada right past I-95 and you make a left on Booth Road. It is across from Calvary and east of the Tomoka River, making commutes extremely easy and very manageable. It Is also within 1 mile of shopping to grocery stores, shops, and pharmacies. It is located near everything with only a 10 minute drive to the beach. This home is over 3000 LSF under air on 5 acres of high and dry land. It is 3 bedrooms and 2 baths with his and her closets in the master along with a huge master bath. The master leads out to an enclosed under air porch to take in the serenity and peace of 5 acres. The land can be cleared and you can place animals, livestock or even a Mango farm on it as it is zoned agricultural. Square footage received from tax rolls. All information recorded in the MLS intended to be accurate but cannot be guaranteed.
Home Details
Home Type
- Single Family
Est. Annual Taxes
- $5,076
Year Built
- Built in 1984 | Remodeled
Lot Details
- 5 Acre Lot
- Property fronts a private road
- Property fronts a county road
- North Facing Home
- Privacy Fence
- Back Yard Fenced
- Chain Link Fence
- Cleared Lot
- Wooded Lot
- Many Trees
- Zoning described as Agricultural
Parking
- 2 Car Garage
- Garage Door Opener
- RV Access or Parking
Home Design
- Traditional Architecture
- Brick or Stone Mason
- Brick Foundation
- Block Foundation
- Shingle Roof
- Block And Beam Construction
Interior Spaces
- 3,034 Sq Ft Home
- 1-Story Property
- Furnished or left unfurnished upon request
- Vaulted Ceiling
- Ceiling Fan
- Wood Burning Fireplace
- Entrance Foyer
- Living Room
- Dining Room
- Sun or Florida Room
- Views of Woods
Kitchen
- Butlers Pantry
- Electric Oven
- Electric Range
- Microwave
- Dishwasher
- Kitchen Island
- Disposal
Flooring
- Tile
- Vinyl
Bedrooms and Bathrooms
- 3 Bedrooms
- Split Bedroom Floorplan
- Dual Closets
- Walk-In Closet
- 2 Full Bathrooms
- Primary bathroom on main floor
- Shower Only
Laundry
- Laundry Room
- Laundry on lower level
- Washer and Electric Dryer Hookup
Home Security
- Carbon Monoxide Detectors
- Fire and Smoke Detector
Outdoor Features
- Glass Enclosed
- Rear Porch
Farming
- Agricultural
Utilities
- Central Heating and Cooling System
- Agricultural Well Water Source
- Well
- Electric Water Heater
- Water Softener is Owned
- Septic Tank
- Cable TV Available
Community Details
- No Home Owners Association
Listing and Financial Details
- Homestead Exemption
- Assessor Parcel Number 4136-00-00-0021
Map
Home Values in the Area
Average Home Value in this Area
Tax History
| Year | Tax Paid | Tax Assessment Tax Assessment Total Assessment is a certain percentage of the fair market value that is determined by local assessors to be the total taxable value of land and additions on the property. | Land | Improvement |
|---|---|---|---|---|
| 2026 | $5,158 | $318,308 | -- | -- |
| 2025 | $5,158 | $318,308 | -- | -- |
| 2024 | $4,963 | $309,338 | -- | -- |
| 2023 | $4,963 | $300,329 | $0 | $0 |
| 2022 | $4,882 | $291,582 | $0 | $0 |
| 2021 | $5,028 | $283,089 | $0 | $0 |
| 2020 | $4,949 | $279,180 | $0 | $0 |
| 2019 | $4,904 | $272,903 | $0 | $0 |
| 2018 | $4,861 | $267,815 | $0 | $0 |
| 2017 | $4,873 | $262,307 | $0 | $0 |
| 2016 | $4,898 | $256,912 | $0 | $0 |
| 2015 | $5,028 | $255,126 | $0 | $0 |
| 2014 | $4,962 | $254,296 | $0 | $0 |
Property History
| Date | Event | Price | List to Sale | Price per Sq Ft |
|---|---|---|---|---|
| 08/06/2025 08/06/25 | Price Changed | $925,000 | -2.6% | $305 / Sq Ft |
| 05/16/2025 05/16/25 | For Sale | $950,000 | -- | $313 / Sq Ft |
Purchase History
| Date | Type | Sale Price | Title Company |
|---|---|---|---|
| Deed | $100 | -- | |
| Deed | $100 | -- |
Source: Daytona Beach Area Association of REALTORS®
MLS Number: 1213496
APN: 4136-00-00-0021
- 1692 Old Tomoka Rd W Unit W
- 1648 Old Tomoka Rd W Unit W
- 1641 W Granada Blvd
- 280 Riverbend Rd
- 279 Riverbend Rd
- 30 Twin River Dr
- 5 Riverdale Ave
- 29 Twin River Dr
- 18 Twin River Dr
- 349 Water Oak Ln Unit 32174
- 133 Mill Spring Place
- 118 Willow Bend Ln
- 72 Beaver Lake Cir Unit 394
- 69 Cypress Grove Ln
- 1204 Draycott St
- 329 Groover Creek Crossing
- 389 Apache Trail
- 82 Beaver Lake Cir Unit 397
- 372 Chelsea Place Ave
- 107 Cypress Grove Ln
- 275 Interchange Blvd
- 1500 San Marco Dr
- 600 Crowne Commerce Ct
- 100 Hamilton Cir
- 2351 N Williamson Blvd
- 322 Oak Fern Cir
- 251 River Vale Ln
- 127 Birch Tree Place
- 1 Arrowhead Dr
- 1850 N Williamson Blvd
- 562 Landshark Blvd
- 109 Salt Shaker St
- 11 Fernmeadow Ln
- 1901 N Williamson Blvd
- 215 Gypsy Palace Ln
- 212 Gypsy Palace Ln
- 257 Hang Loose Way
- 1799 N Williamson Blvd
- 100 Integra Shores Dr
- 1088 W Granada Blvd
Ask me questions while you tour the home.


