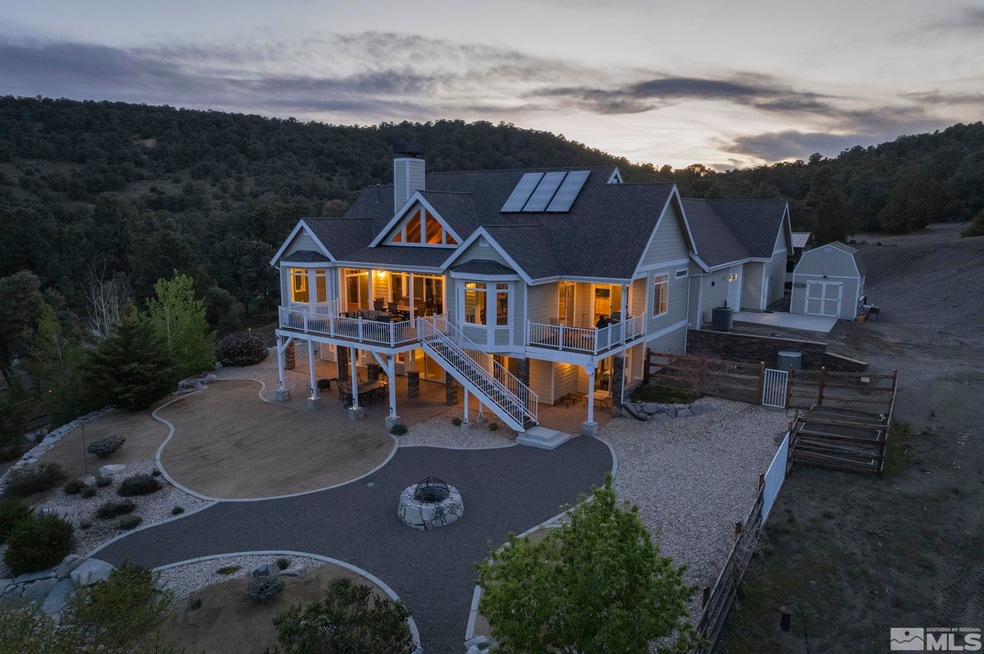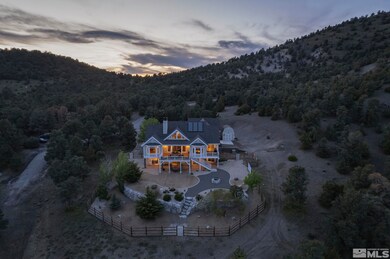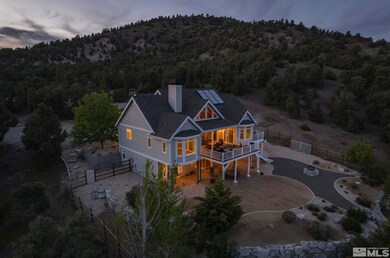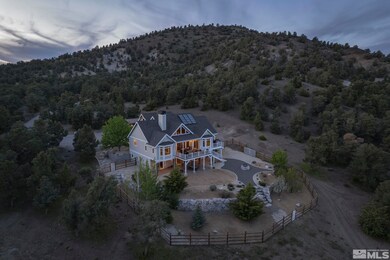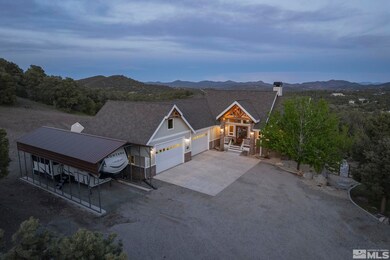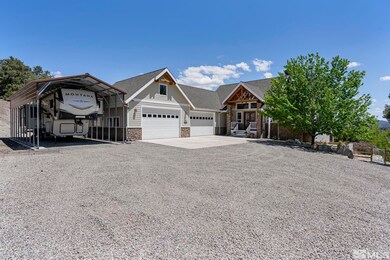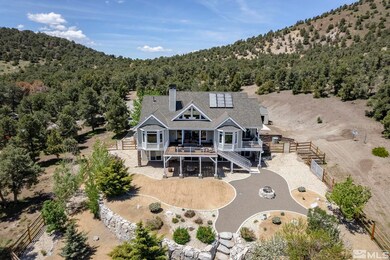
Highlights
- Barn
- Horses Allowed On Property
- Solar Power System
- Hugh Gallagher Elementary School Rated 9+
- RV Garage
- Two Primary Bedrooms
About This Home
As of June 2023Paradise Found! This Off The Grid Luxury Home is the Crown Jewel of the V/C Highlands Perfectly situated on 10.73 acres. Gourmet kitchen with Viking 6-burner range, Hickory Cabinets, huge Master Suite with dual closets on the main floor, a 2nd Jr Master suite downstairs. 4.5 bathrooms, Game room with wet bar, slate & wood flooring, soaring ceilings, oversized 5+ Car garage & covered RV Parking & Multiple Deck and patio with Spectacular Never Ending Views. Amazing Solar array. Less than 20 min to 580/395., Welcome to Paradise... Luxury Living at it's finest completely off the gird in this Exquisite Custom home - considered one of the finest homes in the Virginia City Highlands area. Off the grid living comes with with an amazing solar array, complete with a Caterpillar back up Generator, propane, private well, and private septic system that keeps the money out of the utility company's pockets!! Fabulous 3,466 SqFt home boasts a large Master Suite on the main level with vaulted ceilings and large windows to take in the morning views. Master bath has dual vanities, jetted tub, his and hers walk-in closets, and a full steam shower. There is also a 2nd Master suite downstairs, along with a large game room with wet bar and fireplace. 4th bedroom has been converted into an office, but can easily be converted back to a bedroom. Deck and Patio areas surround the home on all levels to take in the incredible views. Fully fenced low maintenance back yard, 5+ car oversized garage, 17x40 covered RV Parking, and much much more... See Associated Documents for more info on all the custom Home Features, the solar/power system and Utilities. Only 20 minutes from the Sierra Summit Mall and Hwy 395/580, 30 minutes to the Reno/Tahoe Intl Airport, and 40 minutes from Lake Tahoe. This is the Crown Jewel of the Virginia City Highlands... Come experience the Views, Privacy, and Craftsmanship that you can only find in a home of this stature!! Bring the Dogs, cats, the RV, the Side X Side's, Dirt bikes, horses, and all the other toys as there are hundreds of trails to explore and enjoy... Come see this spectacular home today - you won't want to leave!!
Last Agent to Sell the Property
Chase International-Damonte License #S.58319 Listed on: 05/26/2023

Last Buyer's Agent
Chase International-Damonte License #S.58319 Listed on: 05/26/2023

Home Details
Home Type
- Single Family
Est. Annual Taxes
- $4,627
Year Built
- Built in 2006
Lot Details
- 10.73 Acre Lot
- Property fronts a private road
- Back Yard Fenced
- Landscaped
- Open Lot
- Lot Sloped Down
- Front Yard Sprinklers
- Sprinklers on Timer
- Wooded Lot
- Property is zoned E10 HR
HOA Fees
- $17 Monthly HOA Fees
Parking
- 5 Car Attached Garage
- 1 Carport Space
- Garage Door Opener
- RV Garage
Property Views
- Woods
- Mountain
- Desert
- Valley
- Park or Greenbelt
Home Design
- Brick or Stone Mason
- Slab Foundation
- Pitched Roof
- Shingle Roof
- Composition Roof
- Stick Built Home
Interior Spaces
- 3,466 Sq Ft Home
- 2-Story Property
- High Ceiling
- Ceiling Fan
- Wood Burning Stove
- Double Pane Windows
- Low Emissivity Windows
- Vinyl Clad Windows
- Drapes & Rods
- Blinds
- Entrance Foyer
- Family Room with Fireplace
- 2 Fireplaces
- Great Room
- Living Room with Fireplace
- Combination Kitchen and Dining Room
- Game Room
- Walk-Out Basement
Kitchen
- Breakfast Area or Nook
- Breakfast Bar
- Double Oven
- Gas Oven
- Gas Cooktop
- Microwave
- Dishwasher
- Kitchen Island
- Trash Compactor
- Disposal
Flooring
- Wood
- Radiant Floor
- Concrete
- Slate Flooring
- Travertine
Bedrooms and Bathrooms
- 4 Bedrooms
- Primary Bedroom on Main
- Double Master Bedroom
- Walk-In Closet
- Dual Sinks
- Jetted Tub in Primary Bathroom
- Primary Bathroom includes a Walk-In Shower
Laundry
- Laundry Room
- Dryer
- Washer
- Sink Near Laundry
- Laundry Cabinets
Home Security
- Smart Thermostat
- Fire and Smoke Detector
Eco-Friendly Details
- Solar Power System
- Solar Water Heater
- Solar Heating System
Outdoor Features
- Deck
- Patio
- Storage Shed
- Outbuilding
Schools
- Gallagher Elementary School
- Virginia City Middle School
- Virginia City High School
Utilities
- Refrigerated Cooling System
- Forced Air Heating and Cooling System
- Heating System Uses Coal
- Heating System Uses Propane
- Heating System Uses Wood
- Private Water Source
- Well
- Propane Water Heater
- Water Purifier
- Water Softener is Owned
- Septic Tank
- Internet Available
Additional Features
- Property is near a forest
- Barn
- Horses Allowed On Property
Listing and Financial Details
- Home warranty included in the sale of the property
- Assessor Parcel Number 00332147
Community Details
Overview
- $100 HOA Transfer Fee
- Highland Ranches Poa Www.Hrpoa.Org Association
- Greenbelt
Recreation
- Snow Removal
Ownership History
Purchase Details
Home Financials for this Owner
Home Financials are based on the most recent Mortgage that was taken out on this home.Purchase Details
Home Financials for this Owner
Home Financials are based on the most recent Mortgage that was taken out on this home.Purchase Details
Home Financials for this Owner
Home Financials are based on the most recent Mortgage that was taken out on this home.Purchase Details
Purchase Details
Purchase Details
Similar Homes in Reno, NV
Home Values in the Area
Average Home Value in this Area
Purchase History
| Date | Type | Sale Price | Title Company |
|---|---|---|---|
| Bargain Sale Deed | $1,400,000 | Stewart Title | |
| Bargain Sale Deed | $1,150,000 | First Centennial Reno | |
| Bargain Sale Deed | $519,000 | Ticor Title Of Nevada Inc | |
| Bargain Sale Deed | $405,000 | First American Title Reno | |
| Trustee Deed | $690,722 | Ticor Title Reno | |
| Interfamily Deed Transfer | -- | First Centennial Title Co Nv |
Mortgage History
| Date | Status | Loan Amount | Loan Type |
|---|---|---|---|
| Open | $600,000 | New Conventional | |
| Previous Owner | $696,500 | New Conventional | |
| Previous Owner | $387,272 | VA | |
| Previous Owner | $417,000 | VA | |
| Previous Owner | $417,000 | VA | |
| Previous Owner | $651,500 | Adjustable Rate Mortgage/ARM | |
| Previous Owner | $250,000 | Unknown |
Property History
| Date | Event | Price | Change | Sq Ft Price |
|---|---|---|---|---|
| 06/30/2023 06/30/23 | Sold | $1,400,000 | -6.7% | $404 / Sq Ft |
| 06/12/2023 06/12/23 | Pending | -- | -- | -- |
| 05/25/2023 05/25/23 | For Sale | $1,500,000 | +30.4% | $433 / Sq Ft |
| 10/12/2021 10/12/21 | Sold | $1,150,000 | 0.0% | $332 / Sq Ft |
| 08/13/2021 08/13/21 | Pending | -- | -- | -- |
| 07/23/2021 07/23/21 | For Sale | $1,150,000 | +121.6% | $332 / Sq Ft |
| 08/20/2013 08/20/13 | Sold | $519,000 | 0.0% | $150 / Sq Ft |
| 05/30/2013 05/30/13 | Pending | -- | -- | -- |
| 05/25/2013 05/25/13 | For Sale | $519,000 | -- | $150 / Sq Ft |
Tax History Compared to Growth
Tax History
| Year | Tax Paid | Tax Assessment Tax Assessment Total Assessment is a certain percentage of the fair market value that is determined by local assessors to be the total taxable value of land and additions on the property. | Land | Improvement |
|---|---|---|---|---|
| 2024 | $4,909 | $191,392 | $24,938 | $166,454 |
| 2023 | $4,909 | $179,554 | $22,750 | $156,804 |
| 2022 | $4,627 | $153,356 | $22,750 | $130,606 |
| 2021 | $4,290 | $151,124 | $21,000 | $130,124 |
| 2020 | $4,162 | $147,160 | $15,750 | $131,410 |
| 2019 | $4,041 | $138,351 | $10,359 | $127,992 |
| 2018 | $3,699 | $128,531 | $9,249 | $119,282 |
| 2017 | $3,773 | $128,949 | $8,644 | $120,305 |
| 2016 | $3,663 | $117,531 | $7,203 | $110,328 |
| 2015 | $3,984 | $107,762 | $5,541 | $102,221 |
| 2014 | $3,984 | $94,252 | $5,541 | $88,711 |
Agents Affiliated with this Home
-
Scott Shandrew

Seller's Agent in 2023
Scott Shandrew
Chase International-Damonte
(775) 830-1333
1 in this area
34 Total Sales
-
Leslie Biederman

Seller's Agent in 2021
Leslie Biederman
Chase International-Damonte
(530) 448-1561
142 in this area
176 Total Sales
-
William Fletcher
W
Buyer's Agent in 2021
William Fletcher
Destination Realty
(775) 846-5186
1 in this area
5 Total Sales
-
Lori Doyle

Buyer's Agent in 2013
Lori Doyle
Ferrari-Lund Real Estate South
(775) 721-3570
30 Total Sales
Map
Source: Northern Nevada Regional MLS
MLS Number: 230005371
APN: 003-321-47
- 1450 Yellowjacket Rd
- APN 016-740-10
- 1880 Castle Peak Rd
- 1540 Yellowjacket Rd
- 2290 Cartwright Rd
- 0 Sr 341 282s 283s S5a Unit 230001112
- 2417 Cartwright Rd
- 2478 Cartwright Rd
- Lot E
- 21410 Sazarac Rd
- 0
- 2531 Cartwright Rd
- 21490 Sazarac Rd
- DLM 25 Amd Lot Lot 315 Vc Highlands
- 2185 Hermit Rd
- 2165 Hermit Rd
- 21330 Sazarac Rd
- 2045 Flint Rd
- 0 Sr 341 286s Unit 230001056
- 2580 Cartwright Rd
