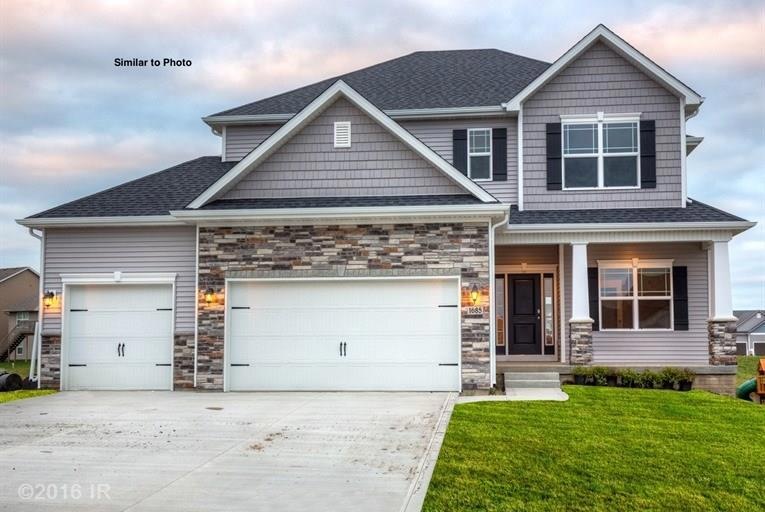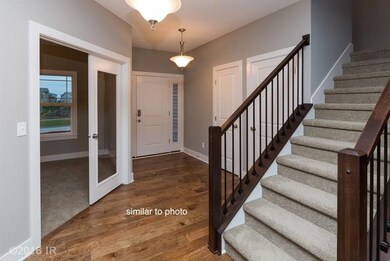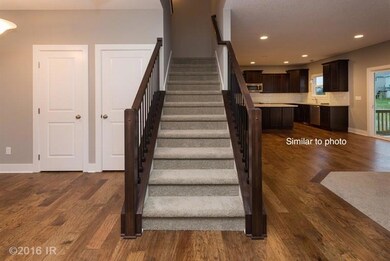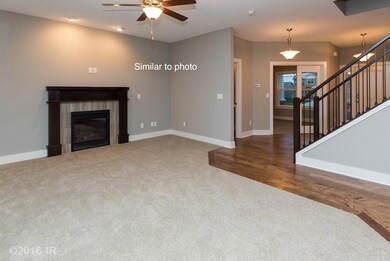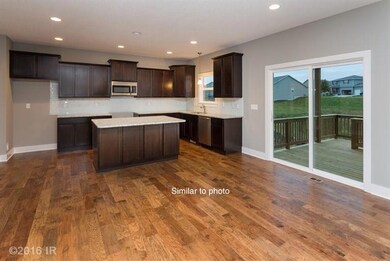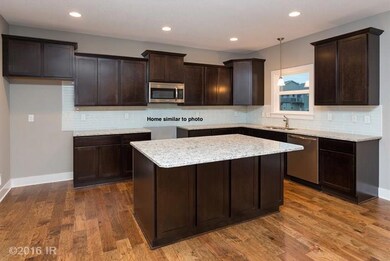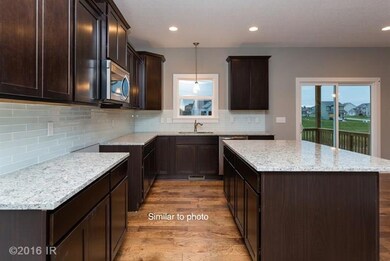
1680 SE Waddell Way Waukee, IA 50263
About This Home
As of October 2020A winning combination like none other! Welcome to Glynn Village & the Independence 2 by Grayhawk Homes. 2600 sqft, 4 bdrms & 3.5 bath areas. An easy living plan w/a great open concept. Huge kitchen w/stainless steel appliances including gas range, mosaic glass tile backsplash, functional double-sided center island, oversized walk-in pantry & granite countertops. Large mudroom w/built-in lockers as you enter from the 3 car gar. Main level office w/French doors. Upstairs find 4 nicely sized bedrooms, an owner's suite w/huge walk-in closet, bathroom w/luxurious tiled shower, jetted tub & dual raised vanity. Two other bedrooms share a jack-n-jill & the 4th bedroom has its own private bath as well. Convenient 2nd floor laundry. Covered deck, 9' walk-out lower level & pre-plumbed for a radon mitigation system. Energy Star rated, full sod and landscaping package also included. Glynn Village residents enjoy access to nature areas, walking trails, private swimming pool, clubhouse & play areas.
Home Details
Home Type
Single Family
Est. Annual Taxes
$8,586
Year Built
2016
Lot Details
0
HOA Fees
$32 per month
Listing Details
- Property Type: Residential
- Property Subtype: Residential
- Style: Two Story
- Homebuilder: Grayhawk Homes of Iowa
- Lp Amt Sq Ft: 149.52
- Natl Assocof Home Builders: No
- Sp Amt Sq Ft: 149.52
- Termite: New Construction
- Year Built: 2016
- Special Features: NewHome
- Property Sub Type: Detached
- Stories: 2
Interior Features
- Fireplaces: 1
- Interior Amenities: 2nd Flr Laundry, Cable TV, Carpeting, Hardwood Floors, Smoke Detector, Tile Floors, Wet Bar
- Total Bathrooms: 4.00
- Full Bathrooms: 3
- Second Floor Full Bathrooms: 3
- Half Bathrooms: 1
- First Floor Half Bathrooms: 1
- Basement Description: Walkout
- Sq Ft Bsmt: 1088
- Dining Room: Dining Areas
- Other Rooms: Den, Pantry
- Included Items: Dishwasher, Microwave, Stove
- Living Area Sq Ft: 2603
- Total Sq Ft: 2603
Exterior Features
- Exterior: Stone, Vinyl Siding
- Foundation: Poured
- Roof: Asphalt Shingle
- Street Feature: Concrete
- Trim: Paint
Garage/Parking
- Driveway: Concrete
- Garage: 3 Attached
Utilities
- Sewer: City
- Water: City
- Air Conditioner: Central
- Heat: Gas Forced Air
- Services: Recreational Facilities, See Remarks
Association/Amenities
- Amenities: Children's Play Area, Community Center, Community Swimming Pool
- HOA Name: Glyn Village HOA
- Management Firm: Hubbell Community Mgmt
Condo/Co-op/Association
- Association Fee: 385.0000
- Association Fee Term: Year
- Association Fee: Yes
Schools
- School District: Waukee
Lot Info
- Acres: 0.1800
- Lot S F: 8031
- Lot Shape: Regular
- Assessor Parcel Number: 1605215014
- Zoning: R
Green Features
- Additional Green Features: No
- ENERGYSTAR qualified New Home: No
- HERS Rating: No
- Leed For Homes: No
- Solar: No
Multi Family
- Geo Solar Thermal: No
MLS Schools
- School District: Waukee
Ownership History
Purchase Details
Home Financials for this Owner
Home Financials are based on the most recent Mortgage that was taken out on this home.Purchase Details
Home Financials for this Owner
Home Financials are based on the most recent Mortgage that was taken out on this home.Similar Homes in Waukee, IA
Home Values in the Area
Average Home Value in this Area
Purchase History
| Date | Type | Sale Price | Title Company |
|---|---|---|---|
| Warranty Deed | $414,000 | None Available | |
| Warranty Deed | $389,500 | None Available |
Mortgage History
| Date | Status | Loan Amount | Loan Type |
|---|---|---|---|
| Open | $248,400 | New Conventional | |
| Closed | $248,400 | New Conventional | |
| Previous Owner | $311,358 | New Conventional |
Property History
| Date | Event | Price | Change | Sq Ft Price |
|---|---|---|---|---|
| 10/16/2020 10/16/20 | Sold | $414,000 | -2.6% | $156 / Sq Ft |
| 10/16/2020 10/16/20 | Pending | -- | -- | -- |
| 08/21/2020 08/21/20 | For Sale | $425,000 | +9.2% | $160 / Sq Ft |
| 10/19/2016 10/19/16 | Sold | $389,198 | +9.9% | $150 / Sq Ft |
| 09/30/2016 09/30/16 | Pending | -- | -- | -- |
| 04/25/2016 04/25/16 | For Sale | $354,249 | +661.8% | $136 / Sq Ft |
| 11/21/2014 11/21/14 | Sold | $46,500 | 0.0% | $18 / Sq Ft |
| 11/15/2014 11/15/14 | Pending | -- | -- | -- |
| 04/25/2014 04/25/14 | For Sale | $46,500 | -- | $18 / Sq Ft |
Tax History Compared to Growth
Tax History
| Year | Tax Paid | Tax Assessment Tax Assessment Total Assessment is a certain percentage of the fair market value that is determined by local assessors to be the total taxable value of land and additions on the property. | Land | Improvement |
|---|---|---|---|---|
| 2023 | $8,586 | $490,730 | $70,000 | $420,730 |
| 2022 | $7,522 | $450,790 | $70,000 | $380,790 |
| 2021 | $7,522 | $400,400 | $55,000 | $345,400 |
| 2020 | $7,584 | $389,260 | $55,000 | $334,260 |
| 2019 | $7,732 | $389,260 | $55,000 | $334,260 |
| 2018 | $7,732 | $377,550 | $55,000 | $322,550 |
| 2017 | $12 | $377,550 | $55,000 | $322,550 |
| 2016 | $12 | $570 | $570 | $0 |
Agents Affiliated with this Home
-
P
Seller's Agent in 2020
Ps Reddy Pothireddy
RE/MAX
170 in this area
312 Total Sales
-

Seller Co-Listing Agent in 2020
Tony Muse
RE/MAX
7 in this area
86 Total Sales
-

Buyer's Agent in 2020
Ryan Wiederstein
WB Realty Company
(515) 554-4543
6 in this area
138 Total Sales
-

Seller's Agent in 2016
Katie Sell
Iowa Realty Mills Crossing
(515) 419-7564
14 in this area
80 Total Sales
-

Seller Co-Listing Agent in 2016
Rebecca Hansen
LPT Realty, LLC
(515) 771-5865
10 in this area
98 Total Sales
-

Buyer's Agent in 2016
Joel Goetsch
RE/MAX
(515) 240-6183
11 in this area
85 Total Sales
Map
Source: Des Moines Area Association of REALTORS®
MLS Number: 515921
APN: 16-05-215-014
- 1720 SE Waddell Way
- 65 SE Dillon Dr
- 145 SE Kellerman Ln
- 75 Aidan St
- 100 Abigail Ln
- 95 Aidan St
- 1725 SE Oxford Dr
- 1870 SE Oxford Dr
- 45 SE Booth Ave
- 150 SE Hazelwood Dr
- 1880 Brodie St
- 1965 SE Waddell Way
- 235 Emerson Ln
- 1994 S Warrior Ln
- 1991 S Warrior Ln
- 1995 S Warrior Ln
- 263 SE Booth Ave
- 1997 S Warrior Ln
- 255 Abigail Ln
- 325 SE Rosenkranz Dr
