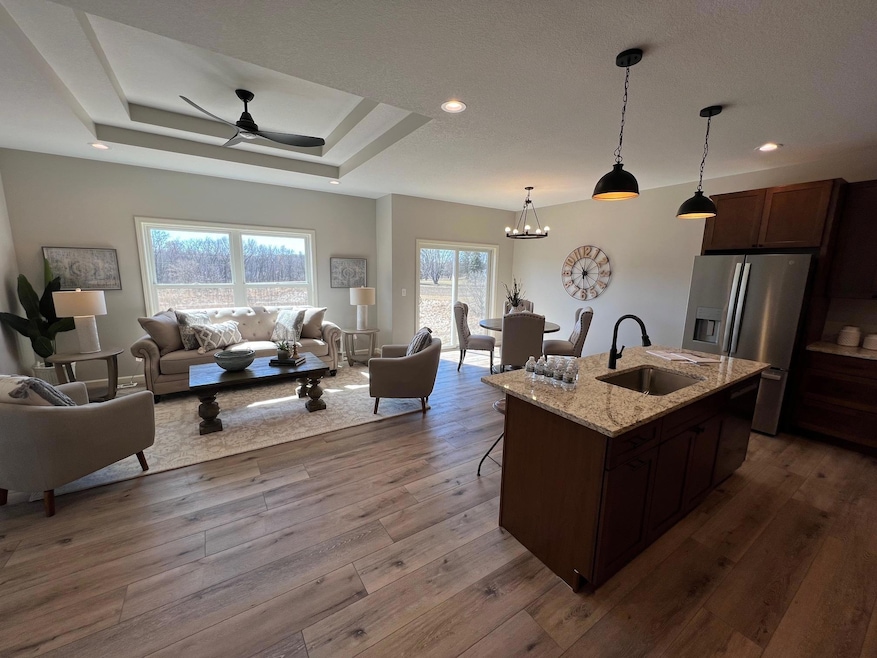
1680 Squirrel Way New Richmond, WI 54017
Highlights
- New Construction
- Stainless Steel Appliances
- Living Room
- No HOA
- 2 Car Attached Garage
- 1-Story Property
About This Home
As of October 2024Brand New Luxury TwinHome by Macklyn Homes. Home is on Private Lot and Backs Up to Wooded Pond. Floor Plan Features: 9' Main Floor Ceilings, Open Concept Plan, Lots of Natural Light, Vaulted Tray Ceiling in Living Room, Andersen Windows, White Solid Core Doors and Trim, 3 Generous Sized Bedrooms & Laundry on Main Floor. Upgraded Kitchen Cabinetry w/Soft Close and Granite Countertops, Black Lighting & Fixtures, SS Appliances, French Door Fridge, Gas Range, Upgraded Luxury Vinyl Flooring & Carpeting. Primary Suite has Large Private Bath, Dual Sinks with Granite Tops, & Large Walk in Closet. Energy Efficient Furnace and A/C. Huge Unfinished Walkout Lower Level offers Tons of Storage & Opportunity to Finish the LL. Lots of Upgrades in our Newest Home Located on a Great Private Walkout Lot in the Fox Run Development. No HOA. Other Lots and Plans Also Available.
Last Agent to Sell the Property
Coldwell Banker Realty Brokerage Phone: 612-581-6437 Listed on: 08/07/2024

Property Details
Home Type
- Multi-Family
Est. Annual Taxes
- $22
Year Built
- Built in 2023 | New Construction
Lot Details
- 9,845 Sq Ft Lot
- Lot Dimensions are 70x150x70x150
Parking
- 2 Car Attached Garage
Home Design
- Property Attached
Interior Spaces
- 1,508 Sq Ft Home
- 1-Story Property
- Living Room
- Combination Kitchen and Dining Room
- Dryer
Kitchen
- Range
- Microwave
- Dishwasher
- Stainless Steel Appliances
Bedrooms and Bathrooms
- 3 Bedrooms
- 2 Full Bathrooms
Basement
- Drain
- Basement Window Egress
Utilities
- Forced Air Heating and Cooling System
- 150 Amp Service
Community Details
- No Home Owners Association
- Built by MACKLYN HOMES LLC
- Fox Run Community
- Fox Run 3Rd Add Subdivision
Listing and Financial Details
- Property Available on 8/1/24
- Assessor Parcel Number 261135513000
Ownership History
Purchase Details
Home Financials for this Owner
Home Financials are based on the most recent Mortgage that was taken out on this home.Similar Homes in New Richmond, WI
Home Values in the Area
Average Home Value in this Area
Purchase History
| Date | Type | Sale Price | Title Company |
|---|---|---|---|
| Warranty Deed | $334,900 | None Listed On Document | |
| Warranty Deed | $334,900 | None Listed On Document |
Mortgage History
| Date | Status | Loan Amount | Loan Type |
|---|---|---|---|
| Open | $267,920 | New Conventional | |
| Closed | $267,920 | New Conventional | |
| Previous Owner | $415,000 | Construction |
Property History
| Date | Event | Price | Change | Sq Ft Price |
|---|---|---|---|---|
| 10/29/2024 10/29/24 | Sold | $334,900 | 0.0% | $222 / Sq Ft |
| 10/03/2024 10/03/24 | Pending | -- | -- | -- |
| 08/24/2024 08/24/24 | Price Changed | $334,900 | -1.5% | $222 / Sq Ft |
| 08/07/2024 08/07/24 | For Sale | $339,900 | -- | $225 / Sq Ft |
Tax History Compared to Growth
Tax History
| Year | Tax Paid | Tax Assessment Tax Assessment Total Assessment is a certain percentage of the fair market value that is determined by local assessors to be the total taxable value of land and additions on the property. | Land | Improvement |
|---|---|---|---|---|
| 2024 | $22 | $152,000 | $29,500 | $122,500 |
| 2023 | $2 | $100 | $100 | $0 |
| 2022 | $2 | $100 | $100 | $0 |
Agents Affiliated with this Home
-
David McNutt
D
Seller's Agent in 2024
David McNutt
Coldwell Banker Burnet
(612) 581-6437
25 in this area
36 Total Sales
-
Jason Moe

Buyer's Agent in 2024
Jason Moe
WESTconsin Realty LLC
(715) 441-8262
8 in this area
22 Total Sales
Map
Source: NorthstarMLS
MLS Number: 6581992
APN: 261-1355-13-000
- 1670 Squirrel Way
- 1641 Possum Way
- xxx County Road K
- 1605 Possum Way
- 1517 Squirrel Way
- 1623 Otter Way
- 602 Grouse Way
- 437 Coyote Way
- 1485 Otter Way
- 440 Coyote Way
- 1486 Otter Way
- The Augusta Plan at Fox Run
- The Oak Ridge Plan at Fox Run
- The Madison Plan at Fox Run
- The Madison Villa Plan at Fox Run
- The Weston Plan at Fox Run
- The Augusta Villa Plan at Fox Run
- The Brookview Plan at Fox Run
- The Somerset Plan at Fox Run
- The Washington Plan at Fox Run






