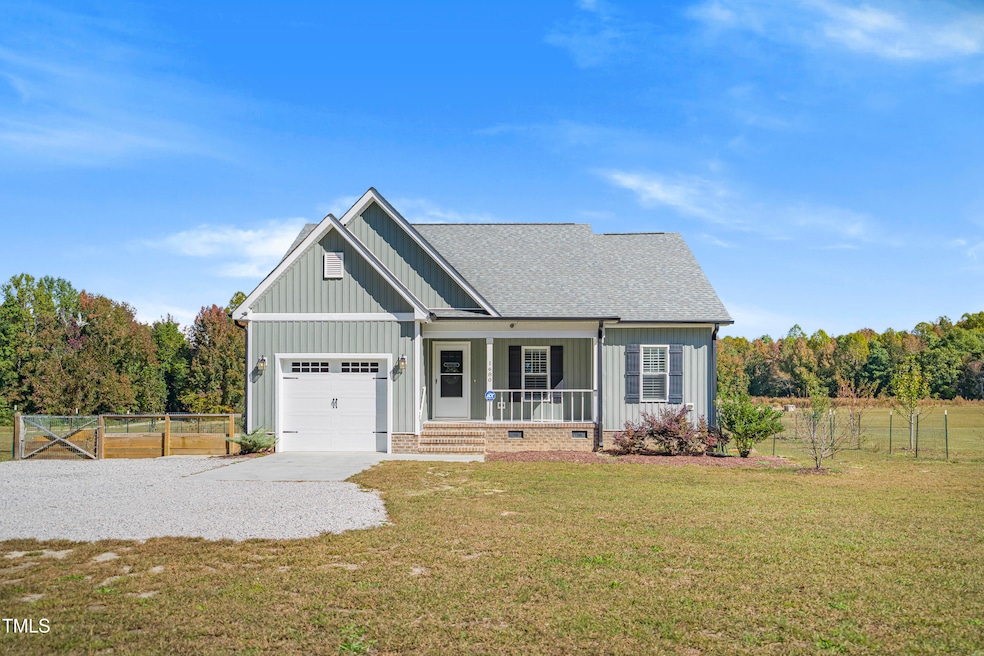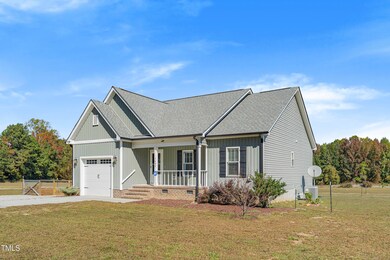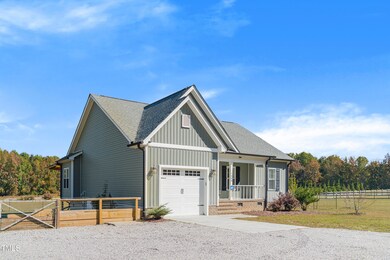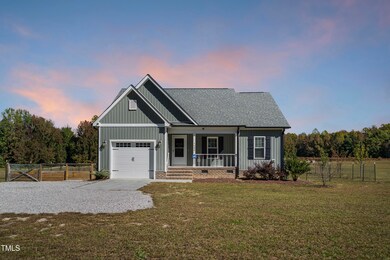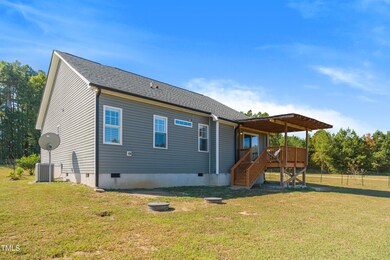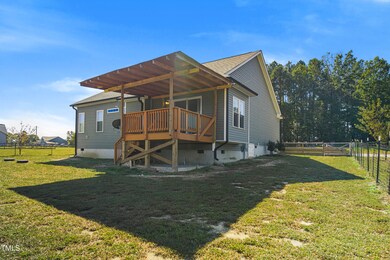
1680 Tollie Weldon Rd Henderson, NC 27537
Highlights
- No HOA
- Living Room
- Central Heating and Cooling System
- 1 Car Attached Garage
- Tile Flooring
- Dining Room
About This Home
As of March 2025Introducing a stunning custom-built residence situated on approximately 1.48 acres, free from HOA restrictions. This exceptional property features a one-car garage and an expansive open-concept family room that seamlessly flows into a beautifully designed kitchen, complete with elegant granite countertops. Anticipate the arrival of premium stainless steel appliances and a cozy fireplace and timeless plantation shutters add sophistication. The home boasts luxurious vinyl flooring, offering both aesthetic appeal and low maintenance throughout most of the living spaces. With ample room for entertaining and recreation, this property also provides generous space for RV or boat, making it an ideal retreat for those who appreciate both comfort and adventure.
Last Agent to Sell the Property
Keystar Realty & Management LL License #334023 Listed on: 10/25/2024
Home Details
Home Type
- Single Family
Est. Annual Taxes
- $1,701
Year Built
- Built in 2021
Lot Details
- 1.48 Acre Lot
- Property is zoned FCO AR
Parking
- 1 Car Attached Garage
- 5 Open Parking Spaces
Home Design
- Permanent Foundation
- Shingle Roof
- Vinyl Siding
Interior Spaces
- 1,351 Sq Ft Home
- 1-Story Property
- Living Room
- Dining Room
- Basement
- Crawl Space
Flooring
- Carpet
- Tile
- Luxury Vinyl Tile
Bedrooms and Bathrooms
- 3 Bedrooms
- 2 Full Bathrooms
Schools
- Laurel Mill Elementary School
- Terrell Lane Middle School
- Louisburg High School
Utilities
- Central Heating and Cooling System
- Well
- Septic Tank
Community Details
- No Home Owners Association
- Built by Roost Building Company, Inc.
Listing and Financial Details
- Assessor Parcel Number 047303
Ownership History
Purchase Details
Home Financials for this Owner
Home Financials are based on the most recent Mortgage that was taken out on this home.Purchase Details
Home Financials for this Owner
Home Financials are based on the most recent Mortgage that was taken out on this home.Purchase Details
Similar Homes in Henderson, NC
Home Values in the Area
Average Home Value in this Area
Purchase History
| Date | Type | Sale Price | Title Company |
|---|---|---|---|
| Warranty Deed | $315,000 | None Listed On Document | |
| Quit Claim Deed | -- | None Listed On Document | |
| Warranty Deed | -- | None Listed On Document |
Mortgage History
| Date | Status | Loan Amount | Loan Type |
|---|---|---|---|
| Open | $309,294 | FHA | |
| Closed | $15,750 | New Conventional | |
| Previous Owner | $83,000 | Credit Line Revolving |
Property History
| Date | Event | Price | Change | Sq Ft Price |
|---|---|---|---|---|
| 03/14/2025 03/14/25 | Sold | $315,000 | -3.1% | $233 / Sq Ft |
| 01/25/2025 01/25/25 | Pending | -- | -- | -- |
| 01/10/2025 01/10/25 | Price Changed | $325,000 | -1.5% | $241 / Sq Ft |
| 10/25/2024 10/25/24 | For Sale | $330,000 | +13.8% | $244 / Sq Ft |
| 12/14/2023 12/14/23 | Off Market | $290,000 | -- | -- |
| 03/21/2022 03/21/22 | Sold | $290,000 | +1.8% | $224 / Sq Ft |
| 02/12/2022 02/12/22 | Pending | -- | -- | -- |
| 02/04/2022 02/04/22 | For Sale | $285,000 | -- | $220 / Sq Ft |
Tax History Compared to Growth
Tax History
| Year | Tax Paid | Tax Assessment Tax Assessment Total Assessment is a certain percentage of the fair market value that is determined by local assessors to be the total taxable value of land and additions on the property. | Land | Improvement |
|---|---|---|---|---|
| 2024 | $1,701 | $273,370 | $45,000 | $228,370 |
| 2023 | $1,357 | $142,080 | $18,080 | $124,000 |
| 2022 | $546 | $62,130 | $18,080 | $44,050 |
Agents Affiliated with this Home
-

Seller's Agent in 2025
Ximena Espinosa
Keystar Realty & Management LL
(984) 268-8188
11 Total Sales
-
W
Buyer's Agent in 2025
Wendy Cruz
EXP Realty LLC
(984) 960-7386
7 Total Sales
-

Seller's Agent in 2022
Marti Hampton
EXP Realty LLC
(919) 601-7710
1,354 Total Sales
-
D
Buyer's Agent in 2022
Dolores Espinosa Rosero
Keller Williams Realty
Map
Source: Doorify MLS
MLS Number: 10060174
APN: 047303
- 1776 Walter Bowen Rd
- 66 Epsom Rocky Ford Rd
- 123 Opie Frazier Rd
- 00000 Cheeks Quarter Rd
- 369 Sombrero Ln
- 0 Sombrero Ln
- 65 Opie Frazier Rd
- 1.04 Summit Rd
- 174 Daffodil Dr
- 156 Daffodil Dr
- 1850 Gillburg Rd
- 319and307 Wilson-Fuller Rd
- 0 Peg Williams Rd
- 122 Casei Ln
- 160 Lone Wolf Dr
- 1064 Abbott Rd
- 19 Vintage Ln
- 76 Sutton Rd
- 0 Sutton Rd
- 21 Foggs Ln
