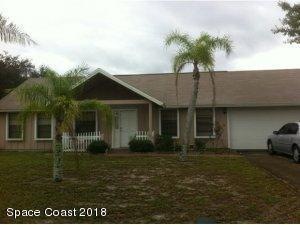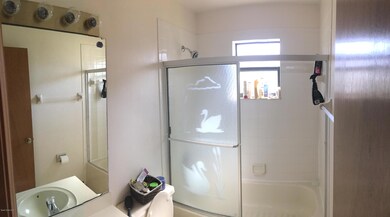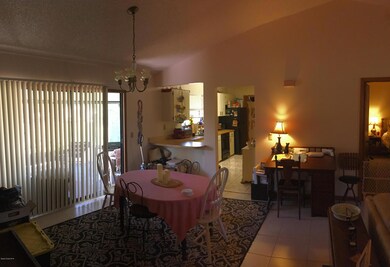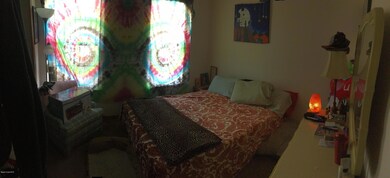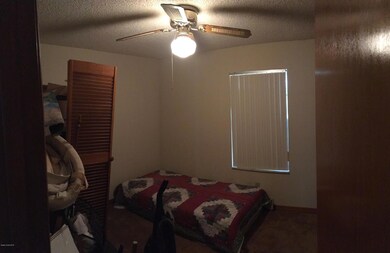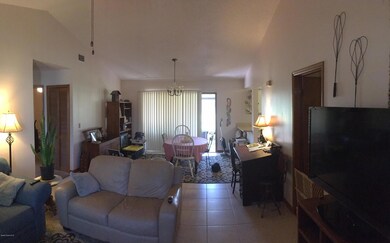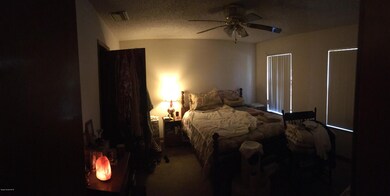
1680 Travis St SE Palm Bay, FL 32909
Highlights
- City View
- Screened Porch
- Eat-In Kitchen
- No HOA
- 2 Car Attached Garage
- Patio
About This Home
As of March 2025Well maintained 3 Bedroom 2 Bath home ready for new owner.
Last Buyer's Agent
Sean Hartley
Waterman Real Estate, Inc.
Home Details
Home Type
- Single Family
Est. Annual Taxes
- $663
Year Built
- Built in 1986
Lot Details
- 10,454 Sq Ft Lot
- North Facing Home
- Chain Link Fence
Parking
- 2 Car Attached Garage
Home Design
- Frame Construction
- Shingle Roof
- Wood Siding
- Asphalt
Interior Spaces
- 1,092 Sq Ft Home
- 1-Story Property
- Screened Porch
- City Views
- Eat-In Kitchen
Flooring
- Carpet
- Tile
Bedrooms and Bathrooms
- 3 Bedrooms
- Split Bedroom Floorplan
- 2 Full Bathrooms
Outdoor Features
- Patio
Schools
- Port Malabar Elementary School
- Southwest Middle School
- Bayside High School
Utilities
- Central Heating and Cooling System
- Electric Water Heater
- Septic Tank
Community Details
- No Home Owners Association
- Port Malabar Unit 18 Subdivision
Listing and Financial Details
- Assessor Parcel Number 29-37-21-Gr-00943.0-0003.00
Ownership History
Purchase Details
Home Financials for this Owner
Home Financials are based on the most recent Mortgage that was taken out on this home.Purchase Details
Home Financials for this Owner
Home Financials are based on the most recent Mortgage that was taken out on this home.Purchase Details
Purchase Details
Purchase Details
Home Financials for this Owner
Home Financials are based on the most recent Mortgage that was taken out on this home.Purchase Details
Purchase Details
Purchase Details
Purchase Details
Similar Homes in Palm Bay, FL
Home Values in the Area
Average Home Value in this Area
Purchase History
| Date | Type | Sale Price | Title Company |
|---|---|---|---|
| Special Warranty Deed | $195,000 | Jj Title & Escrow Company Llc | |
| Special Warranty Deed | $178,900 | Jj Title | |
| Special Warranty Deed | $178,900 | Jj Title | |
| Special Warranty Deed | $100 | Servicelink | |
| Special Warranty Deed | $100 | Servicelink | |
| Certificate Of Transfer | $151,600 | -- | |
| Warranty Deed | $139,900 | Federal Title Ins Agcy Inc | |
| Warranty Deed | -- | None Available | |
| Special Warranty Deed | $55,000 | Consumer Title & Escrow Serv | |
| Deed | -- | Attorney | |
| Warranty Deed | -- | Attorney |
Mortgage History
| Date | Status | Loan Amount | Loan Type |
|---|---|---|---|
| Open | $136,500 | Construction | |
| Previous Owner | $135,734 | FHA | |
| Previous Owner | $7,500 | Stand Alone Second | |
| Previous Owner | $26,000 | New Conventional | |
| Previous Owner | $8,000 | Credit Line Revolving | |
| Previous Owner | $15,000 | Stand Alone Refi Refinance Of Original Loan | |
| Previous Owner | $8,000 | Unknown | |
| Previous Owner | $232,500 | Reverse Mortgage Home Equity Conversion Mortgage |
Property History
| Date | Event | Price | Change | Sq Ft Price |
|---|---|---|---|---|
| 07/03/2025 07/03/25 | Price Changed | $279,900 | -3.4% | $256 / Sq Ft |
| 05/12/2025 05/12/25 | Price Changed | $289,900 | -3.3% | $265 / Sq Ft |
| 04/29/2025 04/29/25 | For Sale | $299,900 | +67.6% | $275 / Sq Ft |
| 03/07/2025 03/07/25 | Sold | $178,900 | -6.3% | $164 / Sq Ft |
| 01/22/2025 01/22/25 | Pending | -- | -- | -- |
| 12/13/2024 12/13/24 | For Sale | $191,000 | +36.5% | $175 / Sq Ft |
| 05/31/2018 05/31/18 | Sold | $139,900 | 0.0% | $128 / Sq Ft |
| 04/25/2018 04/25/18 | Pending | -- | -- | -- |
| 04/14/2018 04/14/18 | For Sale | $139,900 | -- | $128 / Sq Ft |
Tax History Compared to Growth
Tax History
| Year | Tax Paid | Tax Assessment Tax Assessment Total Assessment is a certain percentage of the fair market value that is determined by local assessors to be the total taxable value of land and additions on the property. | Land | Improvement |
|---|---|---|---|---|
| 2023 | $1,456 | $115,150 | $0 | $0 |
| 2022 | $1,378 | $111,800 | $0 | $0 |
| 2021 | $1,393 | $108,550 | $0 | $0 |
| 2020 | $1,362 | $107,060 | $0 | $0 |
| 2019 | $1,507 | $104,660 | $6,600 | $98,060 |
| 2018 | $649 | $45,310 | $0 | $0 |
| 2017 | $663 | $44,380 | $0 | $0 |
| 2016 | $478 | $43,470 | $5,000 | $38,470 |
| 2015 | $481 | $43,170 | $4,200 | $38,970 |
| 2014 | $480 | $42,830 | $3,700 | $39,130 |
Agents Affiliated with this Home
-
Joe Kuruvila

Seller's Agent in 2025
Joe Kuruvila
KURUVILA REALTY ASSOCIATES LLC
(806) 922-7221
27 Total Sales
-
Lisa Murray

Seller's Agent in 2025
Lisa Murray
Murray Realty of Brevard
(321) 426-5121
15 in this area
93 Total Sales
-
Ira Murray

Seller Co-Listing Agent in 2025
Ira Murray
Murray Realty of Brevard
(321) 750-7116
22 in this area
97 Total Sales
-
Michael Adams

Seller's Agent in 2018
Michael Adams
Michael Adams
(321) 652-1656
5 in this area
39 Total Sales
-
S
Buyer's Agent in 2018
Sean Hartley
Waterman Real Estate, Inc.
Map
Source: Space Coast MLS (Space Coast Association of REALTORS®)
MLS Number: 810818
APN: 29-37-21-GR-00943.0-0003.00
- 7875 Babcock St SE
- 1631 Welland St SE
- 1661 Wainwright St SE
- 1618 Wainwright St SE
- 1311 San Filippo Dr SE
- 1611 Tugwell St SE
- 1691 Welland St SE
- 1658 Colorado St SE
- 156 Puddle Duck Ln
- 2030 Waverly Ave SE
- 1689 Colorado St SE
- 1421 San Filippo Dr SE
- 0000 Trapper Ave SE
- 1902 Trapper Ave SE
- 1502 Tugwell St SE
- 1650 Wyoming Dr SE
- 1974 Timbruce Rd SE
- 1480 Traverse St SE
- 1531 Walker St SE
- 1458 Transcoro St SE
