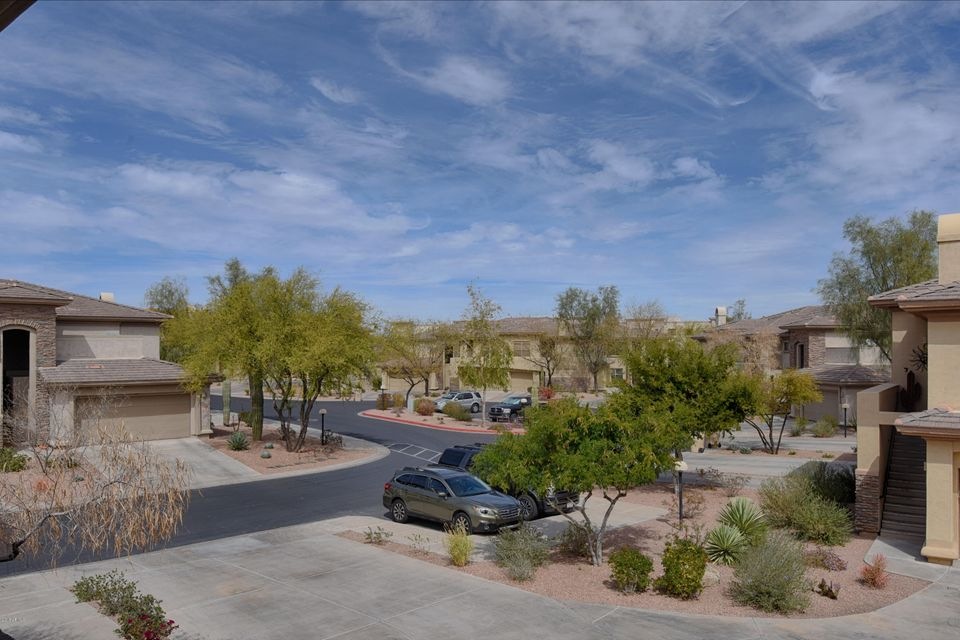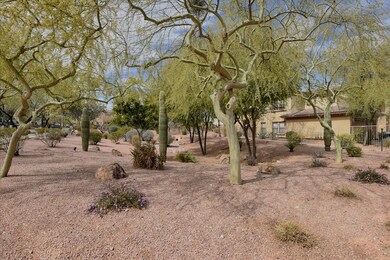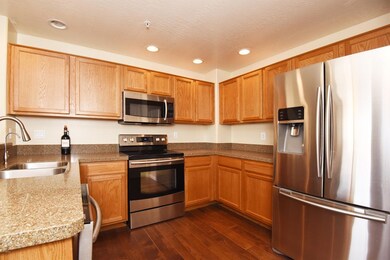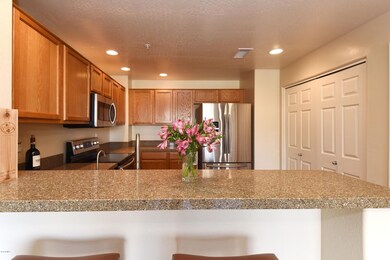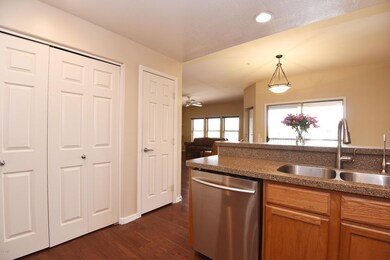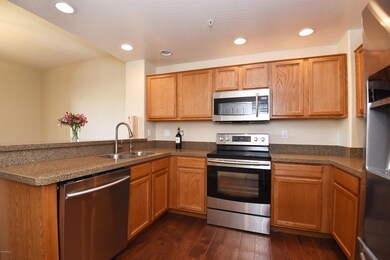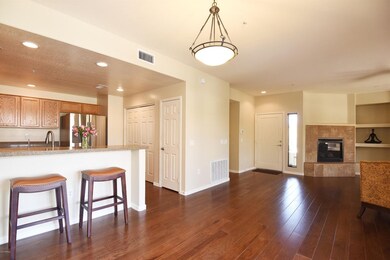
16800 E El Lago Blvd Unit 2003 Fountain Hills, AZ 85268
Highlights
- Fitness Center
- Unit is on the top floor
- Gated Community
- Fountain Hills Middle School Rated A-
- Heated Spa
- Wood Flooring
About This Home
As of April 2021Former model has been updated in 2013 and 2014! Meticulously maintained and freshly painted. Quiet location within gated complex is near Fountain Park, Community Center, restaurants and shopping. Wood floors in main living areas complemented by fresh neutral colors. High ceilings and gas fireplace keep it light and bright but cozy! Granite counters and full stainless steel appliance package make this home move-in ready! Shows beautifully with neutral carpeting in Bedrooms. One car garage with storage cabinet and epoxy floor. Garage door opener new in 2012 and water heater new in 2011. Perfect Place to call home full time or seasonally.
Last Agent to Sell the Property
Suzanne Nann
RE/MAX Sun Properties License #SA566679000 Listed on: 03/06/2018

Townhouse Details
Home Type
- Townhome
Est. Annual Taxes
- $1,297
Year Built
- Built in 2006
Lot Details
- 1,452 Sq Ft Lot
- End Unit
- Private Streets
- Wrought Iron Fence
Parking
- 1 Car Garage
- Garage Door Opener
Home Design
- Wood Frame Construction
- Tile Roof
- Stone Exterior Construction
- Stucco
Interior Spaces
- 1,348 Sq Ft Home
- 2-Story Property
- Ceiling height of 9 feet or more
- Ceiling Fan
- Gas Fireplace
- Double Pane Windows
- Solar Screens
- Living Room with Fireplace
- Security System Owned
Kitchen
- Breakfast Bar
- Built-In Microwave
- Dishwasher
- Granite Countertops
Flooring
- Wood
- Carpet
- Tile
Bedrooms and Bathrooms
- 2 Bedrooms
- Walk-In Closet
- Remodeled Bathroom
- 2 Bathrooms
- Dual Vanity Sinks in Primary Bathroom
Laundry
- Laundry in unit
- Dryer
- Washer
Pool
- Heated Spa
- Heated Pool
Outdoor Features
- Balcony
- Outdoor Storage
Schools
- Four Peaks Elementary School - Fountain Hills
- Fountain Hills Middle School
- Fountain Hills High School
Utilities
- Refrigerated Cooling System
- Heating Available
- Water Filtration System
- High Speed Internet
- Cable TV Available
Additional Features
- No Interior Steps
- Unit is on the top floor
Listing and Financial Details
- Tax Lot 2003
- Assessor Parcel Number 176-27-286
Community Details
Overview
- Property has a Home Owners Association
- Red Mnt Management Association, Phone Number (480) 641-6300
- Built by Towne
- Village At Towne Center Condominium Subdivision
- FHA/VA Approved Complex
Recreation
- Fitness Center
- Heated Community Pool
- Community Spa
Security
- Gated Community
- Fire Sprinkler System
Ownership History
Purchase Details
Purchase Details
Home Financials for this Owner
Home Financials are based on the most recent Mortgage that was taken out on this home.Purchase Details
Home Financials for this Owner
Home Financials are based on the most recent Mortgage that was taken out on this home.Purchase Details
Home Financials for this Owner
Home Financials are based on the most recent Mortgage that was taken out on this home.Purchase Details
Purchase Details
Home Financials for this Owner
Home Financials are based on the most recent Mortgage that was taken out on this home.Similar Homes in Fountain Hills, AZ
Home Values in the Area
Average Home Value in this Area
Purchase History
| Date | Type | Sale Price | Title Company |
|---|---|---|---|
| Warranty Deed | -- | None Listed On Document | |
| Warranty Deed | $365,000 | Chicago Title Agency | |
| Interfamily Deed Transfer | -- | Grand Canyon Title Agency | |
| Warranty Deed | $270,000 | Grand Canyon Title Agency | |
| Warranty Deed | $260,000 | First American Title Ins Co | |
| Interfamily Deed Transfer | -- | None Available | |
| Special Warranty Deed | $299,000 | Camelback Title Agency Llc |
Mortgage History
| Date | Status | Loan Amount | Loan Type |
|---|---|---|---|
| Previous Owner | $292,000 | New Conventional | |
| Previous Owner | $150,000 | New Conventional | |
| Previous Owner | $200,000 | New Conventional | |
| Previous Owner | $235,321 | New Conventional | |
| Previous Owner | $20,000 | Unknown | |
| Previous Owner | $239,200 | New Conventional |
Property History
| Date | Event | Price | Change | Sq Ft Price |
|---|---|---|---|---|
| 07/18/2025 07/18/25 | Pending | -- | -- | -- |
| 05/19/2025 05/19/25 | Price Changed | $529,000 | -6.4% | $392 / Sq Ft |
| 04/17/2025 04/17/25 | For Sale | $565,000 | 0.0% | $419 / Sq Ft |
| 04/17/2025 04/17/25 | Price Changed | $565,000 | +54.8% | $419 / Sq Ft |
| 04/23/2021 04/23/21 | Sold | $365,000 | 0.0% | $271 / Sq Ft |
| 03/24/2021 03/24/21 | Pending | -- | -- | -- |
| 03/13/2021 03/13/21 | For Sale | $365,000 | +35.2% | $271 / Sq Ft |
| 10/09/2018 10/09/18 | Sold | $270,000 | -3.5% | $200 / Sq Ft |
| 09/29/2018 09/29/18 | Pending | -- | -- | -- |
| 03/29/2018 03/29/18 | Price Changed | $279,700 | -1.9% | $207 / Sq Ft |
| 03/05/2018 03/05/18 | For Sale | $285,000 | +9.6% | $211 / Sq Ft |
| 01/04/2016 01/04/16 | Sold | $260,000 | -3.7% | $193 / Sq Ft |
| 11/22/2015 11/22/15 | Pending | -- | -- | -- |
| 10/23/2015 10/23/15 | For Sale | $269,900 | -- | $200 / Sq Ft |
Tax History Compared to Growth
Tax History
| Year | Tax Paid | Tax Assessment Tax Assessment Total Assessment is a certain percentage of the fair market value that is determined by local assessors to be the total taxable value of land and additions on the property. | Land | Improvement |
|---|---|---|---|---|
| 2025 | $1,310 | $26,185 | -- | -- |
| 2024 | $1,248 | $24,939 | -- | -- |
| 2023 | $1,248 | $30,260 | $6,050 | $24,210 |
| 2022 | $1,216 | $25,820 | $5,160 | $20,660 |
| 2021 | $1,350 | $23,870 | $4,770 | $19,100 |
| 2020 | $1,325 | $23,130 | $4,620 | $18,510 |
| 2019 | $1,358 | $22,500 | $4,500 | $18,000 |
| 2018 | $1,352 | $22,620 | $4,520 | $18,100 |
| 2017 | $1,297 | $21,120 | $4,220 | $16,900 |
| 2016 | $1,109 | $20,510 | $4,100 | $16,410 |
| 2015 | $1,199 | $18,050 | $3,610 | $14,440 |
Agents Affiliated with this Home
-
Kelly Hennessy

Seller's Agent in 2025
Kelly Hennessy
SERHANT.
(602) 318-6661
1 in this area
63 Total Sales
-
Rachael Podolsky

Seller Co-Listing Agent in 2025
Rachael Podolsky
SERHANT.
(425) 208-9292
47 Total Sales
-
N
Seller's Agent in 2021
N'Marie Crumbie
HomeSmart
-
Paul Crumbie

Seller Co-Listing Agent in 2021
Paul Crumbie
HomeSmart Realty
(480) 818-6682
16 in this area
48 Total Sales
-
S
Seller's Agent in 2018
Suzanne Nann
RE/MAX
-
Dan Wood

Seller Co-Listing Agent in 2018
Dan Wood
RE/MAX
(905) 454-5200
3 in this area
4 Total Sales
Map
Source: Arizona Regional Multiple Listing Service (ARMLS)
MLS Number: 5732555
APN: 176-27-286
- 16800 E El Lago Blvd Unit 2076
- 16800 E El Lago Blvd Unit 2062
- 12635 N La Montana Dr Unit 17
- 12635 N La Montana Dr Unit 5
- 16739 E El Lago Blvd Unit 202
- 16739 E El Lago Blvd Unit 103
- 16545 E Gunsight Dr Unit 103
- 12438 N Saguaro Blvd Unit 108
- 16657 E Gunsight Dr Unit 233
- 16844 E Avenue of the Fountains
- 16844 E Ave of the Fountains -- Unit 202
- 16844 E Ave of the Fountains -- Unit 201
- 16844 E Ave of the Fountains -- Unit 102
- 16925 E El Lago Blvd
- 16807 E Gunsight Dr Unit B18
- 16819 E Gunsight Dr Unit A31
- 16525 E Avenue of the Fountains Unit 201
- 16406 E Crystal Ridge Dr
- 16847 E Parkview Ave
- 16945 E El Lago Blvd Unit 201
