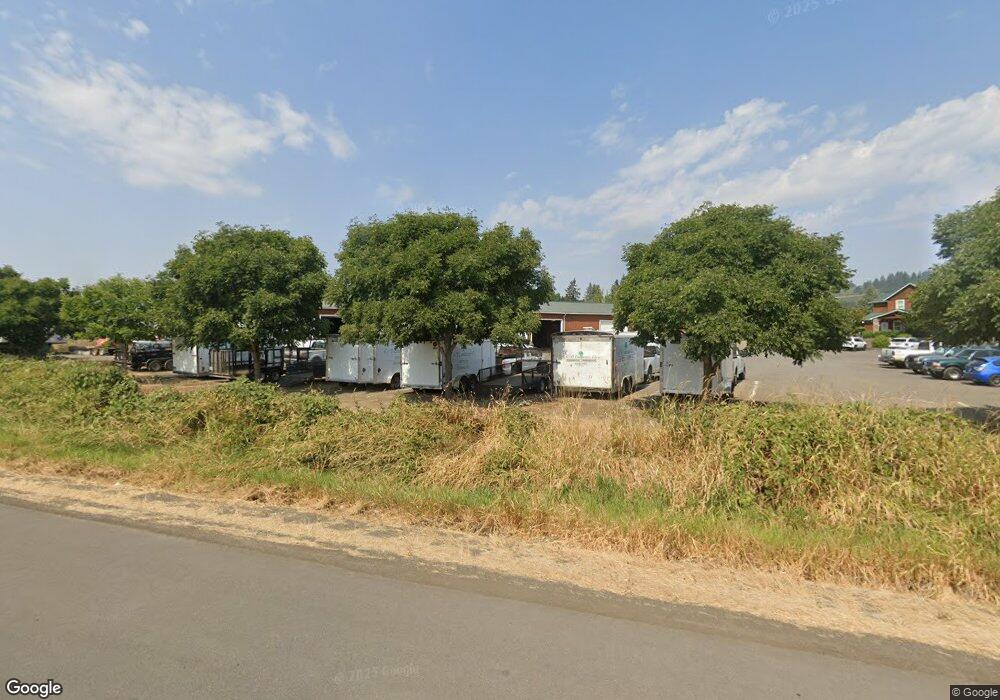16800 NE Mcdougall Rd Dayton, OR 97114
Estimated Value: $1,164,000 - $1,388,000
3
Beds
3
Baths
2,777
Sq Ft
$468/Sq Ft
Est. Value
About This Home
This home is located at 16800 NE Mcdougall Rd, Dayton, OR 97114 and is currently estimated at $1,300,634, approximately $468 per square foot. 16800 NE Mcdougall Rd is a home located in Yamhill County with nearby schools including Dayton Grade School, Dayton Junior High School, and Dayton High School.
Ownership History
Date
Name
Owned For
Owner Type
Purchase Details
Closed on
Jul 31, 2025
Sold by
Lucky Willow Llc and Kearns Joshua
Bought by
Mcdougall Corner Llc
Current Estimated Value
Purchase Details
Closed on
Jun 28, 2022
Sold by
Mcdougall Corner Llc
Bought by
Lucky Willow Llc
Home Financials for this Owner
Home Financials are based on the most recent Mortgage that was taken out on this home.
Original Mortgage
$1,200,000
Interest Rate
5.25%
Mortgage Type
Seller Take Back
Purchase Details
Closed on
Oct 31, 2008
Sold by
Kearns Calvin and Kearns Deborah
Bought by
Mcdougall Corner Llc
Create a Home Valuation Report for This Property
The Home Valuation Report is an in-depth analysis detailing your home's value as well as a comparison with similar homes in the area
Home Values in the Area
Average Home Value in this Area
Purchase History
| Date | Buyer | Sale Price | Title Company |
|---|---|---|---|
| Mcdougall Corner Llc | $1,200,000 | None Listed On Document | |
| Lucky Willow Llc | $1,200,000 | Ticor Title | |
| Mcdougall Corner Llc | -- | None Available |
Source: Public Records
Mortgage History
| Date | Status | Borrower | Loan Amount |
|---|---|---|---|
| Previous Owner | Lucky Willow Llc | $1,200,000 |
Source: Public Records
Tax History Compared to Growth
Tax History
| Year | Tax Paid | Tax Assessment Tax Assessment Total Assessment is a certain percentage of the fair market value that is determined by local assessors to be the total taxable value of land and additions on the property. | Land | Improvement |
|---|---|---|---|---|
| 2025 | $5,634 | $464,713 | -- | -- |
| 2024 | $5,543 | $451,178 | -- | -- |
| 2023 | $5,425 | $438,037 | $0 | $0 |
| 2022 | $5,354 | $425,279 | $0 | $0 |
| 2021 | $5,264 | $412,892 | $0 | $0 |
| 2020 | $5,152 | $400,866 | $0 | $0 |
| 2019 | $5,054 | $389,190 | $0 | $0 |
| 2018 | $4,943 | $377,854 | $0 | $0 |
| 2017 | $4,845 | $366,849 | $0 | $0 |
| 2016 | $4,666 | $356,164 | $0 | $0 |
| 2015 | $4,646 | $345,792 | $0 | $0 |
| 2014 | $4,574 | $335,722 | $0 | $0 |
Source: Public Records
Map
Nearby Homes
- 16190 SE Kreder Rd
- 18460 N Highway 99
- 102 3rd St
- 0 SE Palmer Ln Unit 309236968
- 0 4th St
- 790 SE Neck Rd
- Lot 1700 SE Palmer Ln
- 0 Church St Unit 381978552
- 700 Bell St
- 737 SE Palmer Ln
- 704 Main St
- 4751 NE Henry Creek Rd
- 813 Howard Jordan Loop
- 13600 SE Fletcher Rd
- 1282 3rd St Unit 37
- 731 N Lincoln St
- 1005 Ferry St Unit 19
- 1005 Ferry St
- 1005 Ferry St Unit 26
- 1001 E 9th St
- 16602 NE Mcdougall Rd
- 16605 NE Mcdougall Rd
- 17105 NE Mcdougall Rd
- 16330 NE Mcdougall Rd
- 3005 SE Dayton Bypass
- 17180 NE Mcdougall Rd
- 15970 NE Mcdougall Rd
- 16720 SE Kreder Rd
- 15800 NE Mcdougall Rd
- 17495 NE Mcdougall Rd
- 17185 NE Mcdougall Rd
- 15630 NE Mcdougall Rd
- 18100 N Highway 99 W
- 17775 NE Mcdougall Rd
- 15360 NE Mcdougall Rd
- 15450 NE Mcdougall Rd
- 4215 NE Breyman Orchards Rd
- 4195 NE Breyman Orchards Rd
- 18000 N Highway 99 W
