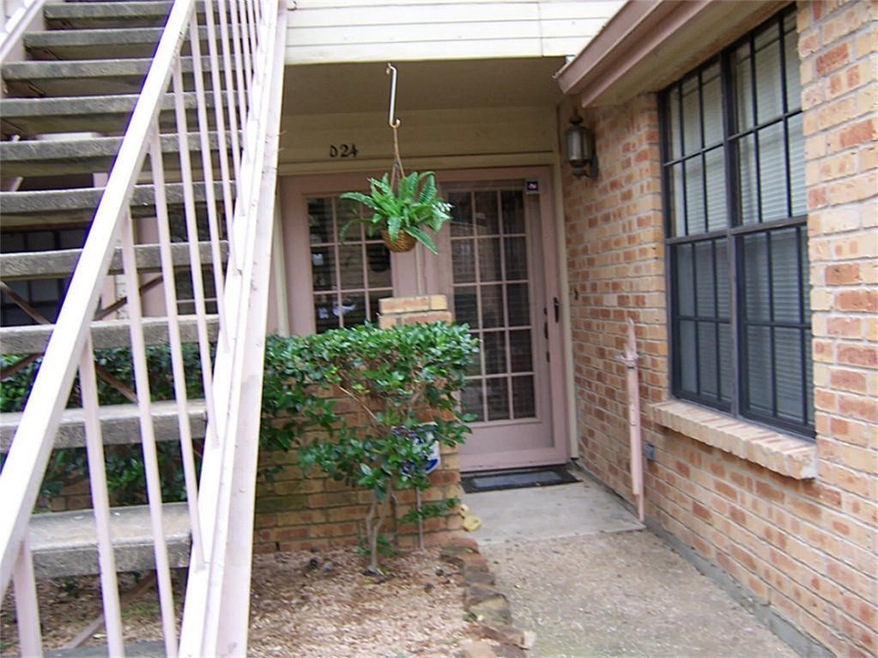
16800 Sugar Pine Dr Unit D24 Houston, TX 77090
Northside NeighborhoodHighlights
- 2.84 Acre Lot
- Traditional Architecture
- 1 Car Attached Garage
- Clubhouse
- Community Pool
- Courtyard
About This Home
This 2-bedroom, 2-bath unit offers single-level living with attached garage. Interior features include laminate flooring and tile throughout, an open living area with fireplace, and an efficient kitchen equipped with refrigerator, stove, built-in microwave, dishwasher, and disposal. The breakfast bar connects the kitchen to the main living space for flexible dining and workspace use. Bedrooms are well-separated, each with access to a full bathroom. Located within a gated community with maintained common areas and green space. Convenient access to FM 1960 and I-45 with nearby shopping, dining, and services. Community amenities include a pool and clubhouse.
Condo Details
Home Type
- Condominium
Year Built
- Built in 1983
Parking
- 1 Car Attached Garage
- Additional Parking
Home Design
- Traditional Architecture
Interior Spaces
- 1,129 Sq Ft Home
- 1-Story Property
- Gas Log Fireplace
- Security Gate
- Washer and Electric Dryer Hookup
Kitchen
- Electric Oven
- Electric Range
- Microwave
- Dishwasher
- Disposal
Flooring
- Laminate
- Tile
Bedrooms and Bathrooms
- 2 Bedrooms
- 2 Full Bathrooms
Outdoor Features
- Courtyard
Schools
- Major Elementary School
- Bammel Middle School
- Westfield High School
Utilities
- Central Heating and Cooling System
- Heating System Uses Gas
Listing and Financial Details
- Property Available on 12/8/25
- Long Term Lease
Community Details
Recreation
- Community Pool
- Tennis Courts
Pet Policy
- Call for details about the types of pets allowed
- Pet Deposit Required
Security
- Card or Code Access
- Fire and Smoke Detector
Additional Features
- Woods Sugar Pine Condo Subdivision
- Clubhouse
Map
Property History
| Date | Event | Price | List to Sale | Price per Sq Ft |
|---|---|---|---|---|
| 12/08/2025 12/08/25 | For Rent | $1,400 | +16.7% | -- |
| 08/24/2025 08/24/25 | Off Market | $1,200 | -- | -- |
| 09/14/2023 09/14/23 | Rented | $1,375 | 0.0% | -- |
| 09/11/2023 09/11/23 | Under Contract | -- | -- | -- |
| 09/02/2023 09/02/23 | For Rent | $1,375 | +14.6% | -- |
| 08/24/2020 08/24/20 | Rented | $1,200 | 0.0% | -- |
| 08/03/2020 08/03/20 | For Rent | $1,200 | 0.0% | -- |
| 08/03/2020 08/03/20 | Rented | $1,200 | +4.3% | -- |
| 09/15/2017 09/15/17 | Rented | $1,150 | 0.0% | -- |
| 09/15/2017 09/15/17 | For Rent | $1,150 | -- | -- |
About the Listing Agent

Peyo Rubio, REALTOR® and Broker/Owner of Texas Grand Real Estate, brings over 21 years of full-time real estate experience to Spring, The Woodlands, Conroe, Cypress, Tomball, and surrounding Montgomery and Harris Counties. Ranked in the top 1% of agents locally and among the Top 5% Nationwide when at RE/MAX, Peyo has earned multiple Platinum Awards and recognition as one of Houston’s Top 20 Under 40 Agents. His specialties include luxury homes, move-up buyers, and new construction, with a focus
Peyo's Other Listings
Source: Houston Association of REALTORS®
MLS Number: 50372410
APN: 1158150040003
- 16800 Sugar Pine Dr Unit D28
- 16800 Sugar Pine Dr Unit D23
- 16800 Sugar Pine Dr Unit F44
- 16800 Sugar Pine Dr Unit C21
- 2111 Oakwood Terrace Dr
- 15602 Dr
- 15610 Coneflower Hills Dr
- 15618 Buffalo Meadow Ct
- 15622 Buffalo Meadow Ct
- 15626 Buffalo Meadow Ct
- 15634 Buffalo Meadow Ct
- 15630 Buffalo Meadow Ct
- 15611 Buffalo Meadow Ct
- 15619 Buffalo Meadow Ct
- 15642 Buffalo Meadow Ct
- 2202 Thorpe Grove Ct
- 15631 Buffalo Meadow Ct
- 2206 Thorpe Grove Ct
- 15646 Buffalo Meadow Ct
- 15635 Buffalo Meadow Ct
- 16800 Sugar Pine Dr Unit F47
- 2200 Cypress Landing Rd
- 15414 Kuykendahl Rd
- 16844 Sugar Pine Dr
- 15607 Buffalo Meadow Ct
- 16755 Ella Blvd
- 17030 Amarose Dr
- 17039 Amarose Dr
- 2047 Sweet Melon Dr
- 2331 Bammelwood Dr
- 17033 Butte Creek Rd
- 17122 Amarose Dr
- 2402 Bammelwood Dr Unit 226
- 2431 Fm 1960 Rd Pkwy W Unit 354
- 1927 Ash Meadow Dr
- 2046 Sweet Lilac Dr
- 2402 Bammelwood Dr
- 2515 Bammelwood Dr
- 17116 Beaver Springs Dr
- 17116 Beaver Springs Dr Unit 7






