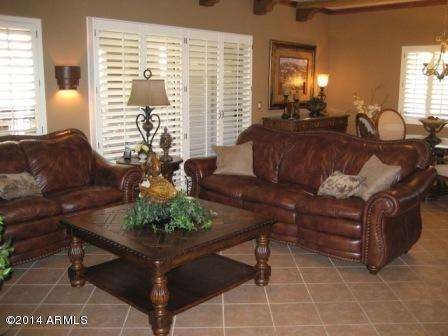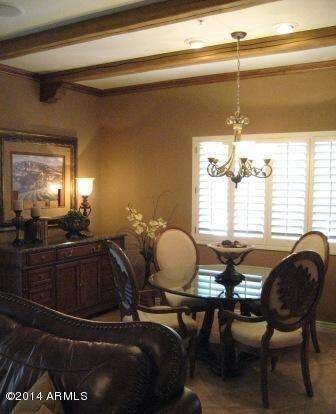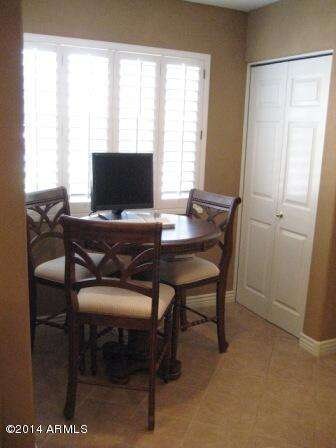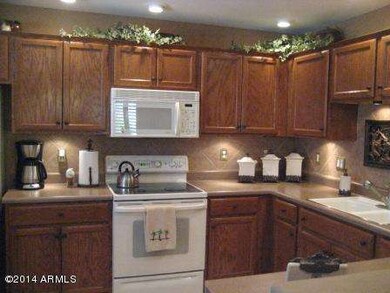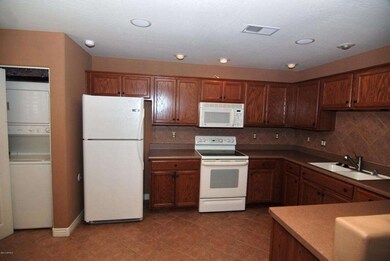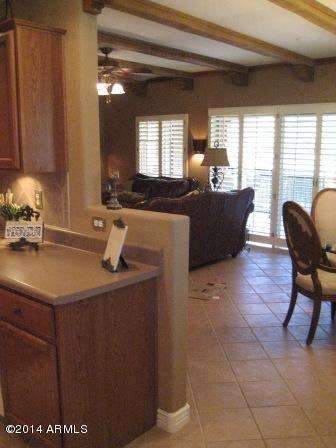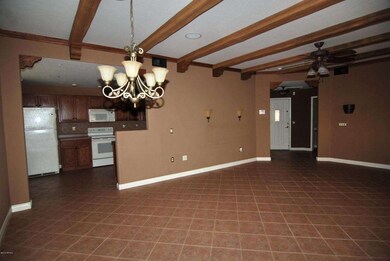
16801 N 94th St Unit 1025 Scottsdale, AZ 85260
Desert View NeighborhoodHighlights
- Gated Community
- Mountain View
- Heated Community Pool
- Desert Canyon Elementary School Rated A
- Santa Fe Architecture
- Covered patio or porch
About This Home
As of June 2024A Condo with a Custom Look. Upgraded Designer Touches Throughout. Faux Wooden Beam Ceiling, Crown Molding, Plantation Shutters, Surround Sound, Freshly Painted Custom Color, Tiled Backsplash in Kitchen, Upgraded Ceiling Fans, Light Fixtures and Sconces. Stonelike Tile Floors Except Bedrooms with Newer Neutral Carpeting. Tile Covered Private Patio Looking onto Desertscape. Convenient Location to Community Pool, Spa, Bar-B-Q, Loop 101, Schools, Library, Parks, Golf, Groceries, Fitness Center, Trails and McDowell Mountains. Plenty of Guest Parking.
Last Buyer's Agent
Janice Grissom
Coldwell Banker Realty License #SA051240000
Property Details
Home Type
- Condominium
Est. Annual Taxes
- $875
Year Built
- Built in 2001
Lot Details
- Two or More Common Walls
- Private Streets
- Desert faces the front and back of the property
HOA Fees
- $220 Monthly HOA Fees
Parking
- 1 Carport Space
Home Design
- Santa Fe Architecture
- Wood Frame Construction
- Tile Roof
- Stucco
Interior Spaces
- 1,119 Sq Ft Home
- 1-Story Property
- Ceiling Fan
- Double Pane Windows
- Tinted Windows
- Mountain Views
Kitchen
- Eat-In Kitchen
- Built-In Microwave
Flooring
- Carpet
- Tile
Bedrooms and Bathrooms
- 2 Bedrooms
- Primary Bathroom is a Full Bathroom
- 1.5 Bathrooms
- Dual Vanity Sinks in Primary Bathroom
Home Security
Schools
- Desert Canyon Elementary School
- Desert Canyon Middle School
- Desert Mountain Elementary High School
Utilities
- Refrigerated Cooling System
- Heating Available
- High Speed Internet
- Cable TV Available
Additional Features
- No Interior Steps
- Covered patio or porch
- Unit is below another unit
Listing and Financial Details
- Home warranty included in the sale of the property
- Tax Lot 1025
- Assessor Parcel Number 217-13-189
Community Details
Overview
- Association fees include insurance, sewer, ground maintenance, street maintenance, front yard maint, trash, water, roof replacement, maintenance exterior
- 1St Svc. Residential Association, Phone Number (480) 551-4300
- Built by Towne Development
- Salida Del Sol Subdivision, Bougainvillaea Floorplan
Recreation
- Heated Community Pool
- Community Spa
- Bike Trail
Security
- Gated Community
- Fire Sprinkler System
Ownership History
Purchase Details
Home Financials for this Owner
Home Financials are based on the most recent Mortgage that was taken out on this home.Purchase Details
Home Financials for this Owner
Home Financials are based on the most recent Mortgage that was taken out on this home.Purchase Details
Purchase Details
Home Financials for this Owner
Home Financials are based on the most recent Mortgage that was taken out on this home.Similar Homes in Scottsdale, AZ
Home Values in the Area
Average Home Value in this Area
Purchase History
| Date | Type | Sale Price | Title Company |
|---|---|---|---|
| Warranty Deed | $364,999 | Great American Title | |
| Cash Sale Deed | $168,000 | Equity Title Agency Inc | |
| Cash Sale Deed | $275,000 | Camelback Title Agency Llc | |
| Special Warranty Deed | $147,900 | Fidelity National Title |
Mortgage History
| Date | Status | Loan Amount | Loan Type |
|---|---|---|---|
| Open | $358,387 | FHA | |
| Previous Owner | $187,200 | Stand Alone Refi Refinance Of Original Loan | |
| Previous Owner | $132,000 | Stand Alone First | |
| Previous Owner | $118,320 | New Conventional |
Property History
| Date | Event | Price | Change | Sq Ft Price |
|---|---|---|---|---|
| 06/12/2024 06/12/24 | Sold | $364,999 | 0.0% | $326 / Sq Ft |
| 05/13/2024 05/13/24 | Pending | -- | -- | -- |
| 05/10/2024 05/10/24 | Price Changed | $364,999 | 0.0% | $326 / Sq Ft |
| 04/25/2024 04/25/24 | For Sale | $365,000 | 0.0% | $326 / Sq Ft |
| 04/13/2024 04/13/24 | Pending | -- | -- | -- |
| 03/21/2024 03/21/24 | For Sale | $365,000 | +117.3% | $326 / Sq Ft |
| 05/01/2014 05/01/14 | Sold | $168,000 | -4.0% | $150 / Sq Ft |
| 03/14/2014 03/14/14 | Pending | -- | -- | -- |
| 03/03/2014 03/03/14 | Price Changed | $175,000 | -2.7% | $156 / Sq Ft |
| 02/24/2014 02/24/14 | Price Changed | $179,800 | -0.1% | $161 / Sq Ft |
| 02/21/2014 02/21/14 | Price Changed | $179,900 | +0.1% | $161 / Sq Ft |
| 02/18/2014 02/18/14 | Price Changed | $179,800 | -0.1% | $161 / Sq Ft |
| 02/05/2014 02/05/14 | Price Changed | $179,900 | -2.8% | $161 / Sq Ft |
| 01/30/2014 01/30/14 | Price Changed | $185,000 | -2.5% | $165 / Sq Ft |
| 01/29/2014 01/29/14 | Price Changed | $189,800 | -0.1% | $170 / Sq Ft |
| 01/01/2014 01/01/14 | For Sale | $189,900 | -- | $170 / Sq Ft |
Tax History Compared to Growth
Tax History
| Year | Tax Paid | Tax Assessment Tax Assessment Total Assessment is a certain percentage of the fair market value that is determined by local assessors to be the total taxable value of land and additions on the property. | Land | Improvement |
|---|---|---|---|---|
| 2025 | $961 | $16,838 | -- | -- |
| 2024 | $1,126 | $16,037 | -- | -- |
| 2023 | $1,126 | $25,250 | $5,050 | $20,200 |
| 2022 | $1,068 | $19,130 | $3,820 | $15,310 |
| 2021 | $1,135 | $17,650 | $3,530 | $14,120 |
| 2020 | $1,125 | $16,810 | $3,360 | $13,450 |
| 2019 | $1,086 | $15,380 | $3,070 | $12,310 |
| 2018 | $1,051 | $14,570 | $2,910 | $11,660 |
| 2017 | $1,007 | $14,150 | $2,830 | $11,320 |
| 2016 | $987 | $14,060 | $2,810 | $11,250 |
| 2015 | $940 | $13,850 | $2,770 | $11,080 |
Agents Affiliated with this Home
-
Bethanie Madewell

Seller's Agent in 2024
Bethanie Madewell
Keller Williams Arizona Realty
(602) 413-1046
3 in this area
220 Total Sales
-
Jana Hatcher
J
Buyer's Agent in 2024
Jana Hatcher
DPR Realty
(623) 979-3002
1 in this area
40 Total Sales
-
teresa borello

Seller's Agent in 2014
teresa borello
HomeSmart
2 in this area
36 Total Sales
-

Buyer's Agent in 2014
Janice Grissom
Coldwell Banker Realty
Map
Source: Arizona Regional Multiple Listing Service (ARMLS)
MLS Number: 5047263
APN: 217-13-189
- 16801 N 94th St Unit 2056
- 16801 N 94th St Unit 2005
- 16580 N 92nd St Unit 2003
- 16580 N 92nd St Unit 2001
- 17505 N 96th Way
- 9424 E Hidden Spur Trail
- 9412 E Hidden Spur Trail
- 16510 N 92nd St Unit 1043
- 16510 N 92nd St Unit 1006
- 16510 N 92nd St Unit 1003
- 9843 E Acacia Dr
- 9858 E South Bend Dr
- 17303 N 98th Place
- 17727 N 95th Place
- 9901 E Bahia Dr
- 17763 N 93rd Way
- 9845 E Edgestone Dr
- 16295 N 98th Way
- 8985 E Bell Rd Unit 104
- 8985 E Bell Rd Unit 112
