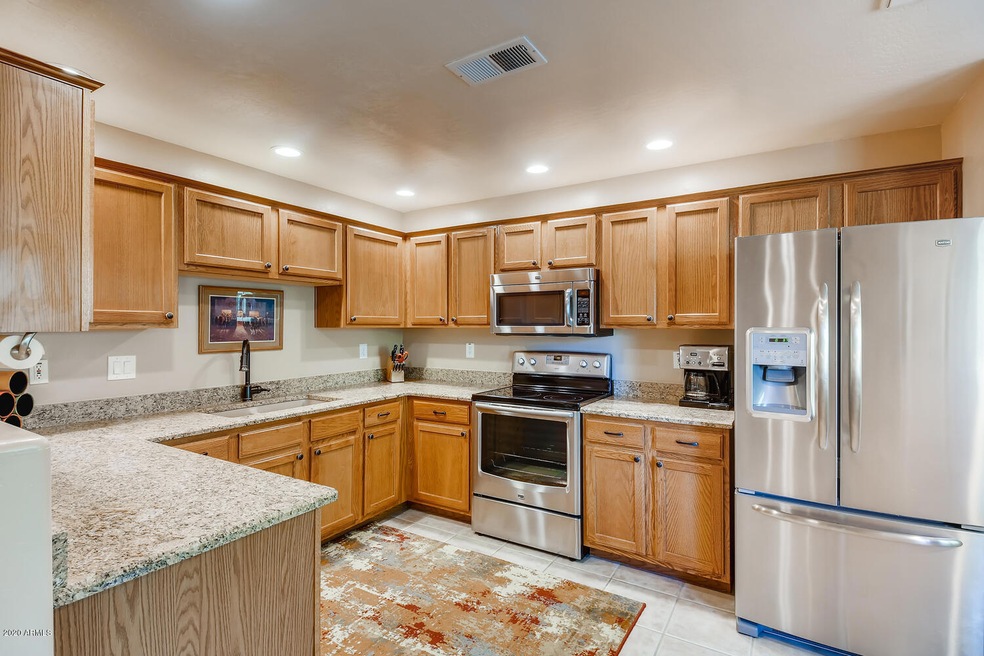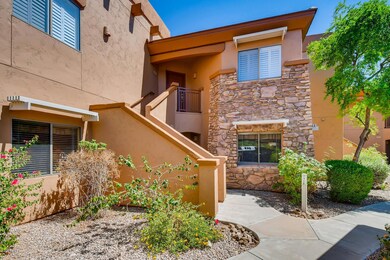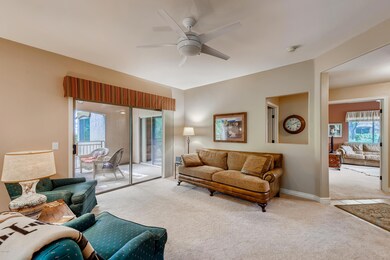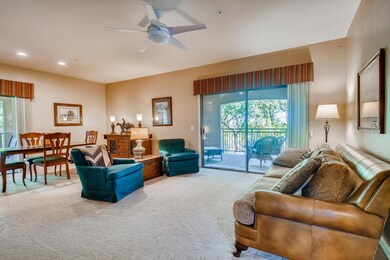
16801 N 94th St Unit 1050 Scottsdale, AZ 85260
Desert View NeighborhoodEstimated Value: $496,158
Highlights
- Gated Community
- Furnished
- Heated Community Pool
- Desert Canyon Elementary School Rated A
- Granite Countertops
- Covered patio or porch
About This Home
As of October 2020Prime interior location in the complex! This Salida Del Sol condo is ready for you to move in and enjoy! Ground floor unit with two patios. This home features high ceilings, room for formal & casual dining plus plenty of living space. areas and upgraded carpet in bedrooms. Master suite has it's own patio entry for morning coffee. Large walk in closet as well. Second bedroom is spacious and light. Den/office is perfect space to work from home or use a guest room. Walk to Westworld and TPC for winter events. Premier Scottsdale location for winter or all year long! See the 3D Tour for full walkthrough view!
Property Details
Home Type
- Condominium
Est. Annual Taxes
- $1,504
Year Built
- Built in 2002
HOA Fees
- $290 Monthly HOA Fees
Home Design
- Wood Frame Construction
- Foam Roof
- Stone Exterior Construction
- Stucco
Interior Spaces
- 1,539 Sq Ft Home
- 1-Story Property
- Furnished
- Ceiling Fan
- Solar Screens
Kitchen
- Built-In Microwave
- Granite Countertops
Flooring
- Carpet
- Tile
Bedrooms and Bathrooms
- 2 Bedrooms
- 2 Bathrooms
- Dual Vanity Sinks in Primary Bathroom
Home Security
Parking
- 1 Carport Space
- Common or Shared Parking
- Assigned Parking
- Community Parking Structure
Schools
- Desert Canyon Elementary School
- Desert Canyon Middle School
- Desert Mountain High School
Utilities
- Refrigerated Cooling System
- Heating Available
Additional Features
- Covered patio or porch
- Desert faces the front of the property
Listing and Financial Details
- Tax Lot 1050
- Assessor Parcel Number 217-13-214
Community Details
Overview
- Association fees include roof repair, insurance, sewer, pest control, ground maintenance, street maintenance, front yard maint, trash, water, roof replacement, maintenance exterior
- Apm Association, Phone Number (480) 969-9475
- Built by Towne Development
- Salida Del Sol Condominium Subdivision
Recreation
- Heated Community Pool
- Community Spa
- Bike Trail
Security
- Gated Community
- Fire Sprinkler System
Ownership History
Purchase Details
Home Financials for this Owner
Home Financials are based on the most recent Mortgage that was taken out on this home.Purchase Details
Home Financials for this Owner
Home Financials are based on the most recent Mortgage that was taken out on this home.Purchase Details
Home Financials for this Owner
Home Financials are based on the most recent Mortgage that was taken out on this home.Purchase Details
Home Financials for this Owner
Home Financials are based on the most recent Mortgage that was taken out on this home.Purchase Details
Home Financials for this Owner
Home Financials are based on the most recent Mortgage that was taken out on this home.Similar Homes in Scottsdale, AZ
Home Values in the Area
Average Home Value in this Area
Purchase History
| Date | Buyer | Sale Price | Title Company |
|---|---|---|---|
| Chiovari Salvatore | $345,000 | Empire West Title Agency Llc | |
| Fritsch Craig C | $346,000 | -- | |
| Hutton Craig L | $195,000 | Arizona Title Agency Inc | |
| Wichert Kathy | $190,000 | Arizona Title Agency Inc | |
| Yerger Michael M | $180,900 | Fidelity National Title |
Mortgage History
| Date | Status | Borrower | Loan Amount |
|---|---|---|---|
| Previous Owner | Fritsch Craig C | $246,000 | |
| Previous Owner | Hutton Craig L | $186,400 | |
| Previous Owner | Hutton Craig L | $156,000 | |
| Previous Owner | Wichert Kathy | $152,000 | |
| Previous Owner | Yerger Michael M | $135,600 | |
| Closed | Wichert Kathy | $19,000 | |
| Closed | Hutton Craig L | $19,500 | |
| Closed | Fritsch Craig C | $65,365 |
Property History
| Date | Event | Price | Change | Sq Ft Price |
|---|---|---|---|---|
| 10/28/2020 10/28/20 | Sold | $345,000 | 0.0% | $224 / Sq Ft |
| 09/10/2020 09/10/20 | For Sale | $345,000 | -- | $224 / Sq Ft |
Tax History Compared to Growth
Tax History
| Year | Tax Paid | Tax Assessment Tax Assessment Total Assessment is a certain percentage of the fair market value that is determined by local assessors to be the total taxable value of land and additions on the property. | Land | Improvement |
|---|---|---|---|---|
| 2025 | $1,578 | $23,329 | -- | -- |
| 2024 | $1,560 | $22,218 | -- | -- |
| 2023 | $1,560 | $31,970 | $6,390 | $25,580 |
| 2022 | $1,480 | $24,350 | $4,870 | $19,480 |
| 2021 | $1,573 | $22,710 | $4,540 | $18,170 |
| 2020 | $1,559 | $21,930 | $4,380 | $17,550 |
| 2019 | $1,504 | $20,180 | $4,030 | $16,150 |
| 2018 | $1,457 | $19,310 | $3,860 | $15,450 |
| 2017 | $1,395 | $18,950 | $3,790 | $15,160 |
| 2016 | $1,368 | $18,850 | $3,770 | $15,080 |
| 2015 | $1,302 | $19,120 | $3,820 | $15,300 |
Agents Affiliated with this Home
-
Shawn Jardine

Seller's Agent in 2020
Shawn Jardine
Real Broker
(480) 382-7622
9 in this area
108 Total Sales
-
Joshua Hill

Buyer's Agent in 2020
Joshua Hill
Compass
(480) 454-5564
4 in this area
173 Total Sales
Map
Source: Arizona Regional Multiple Listing Service (ARMLS)
MLS Number: 6130133
APN: 217-13-214
- 16801 N 94th St Unit 2056
- 16801 N 94th St Unit 1010
- 16801 N 94th St Unit 2005
- 16580 N 92nd St Unit 2003
- 16580 N 92nd St Unit 2001
- 9412 E Hidden Spur Trail
- 16510 N 92nd St Unit 1043
- 16510 N 92nd St Unit 1006
- 16510 N 92nd St Unit 1003
- 9424 E Hidden Spur Trail
- 17505 N 96th Way
- 9843 E Acacia Dr
- 9858 E South Bend Dr
- 9301 E Desert Arroyos
- 17727 N 95th Place
- 17763 N 93rd Way
- 9929 E South Bend Dr
- 9901 E Bahia Dr
- 17594 N 98th Way
- 17893 N 93rd St
- 16801 N 94th St Unit 1016
- 16801 N 94th St Unit 1049
- 16801 N 94th St Unit 2010
- 16801 N 94th St Unit 2007
- 16801 N 94th St Unit 2044
- 16801 N 94th St Unit 2063
- 16801 N 94th St Unit 1041
- 16801 N 94th St Unit 2032
- 16801 N 94th St Unit 1026
- 16801 N 94th St Unit 2041
- 16801 N 94th St Unit 2011
- 16801 N 94th St Unit 1005
- 16801 N 94th St Unit 2017
- 16801 N 94th St Unit 1019
- 16801 N 94th St Unit 1014
- 16801 N 94th St Unit 1004
- 16801 N 94th St Unit 1052
- 16801 N 94th St Unit 1050
- 16801 N 94th St Unit 1029
- 16801 N 94th St Unit 2026





