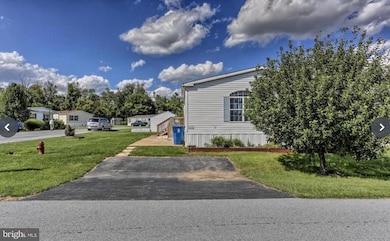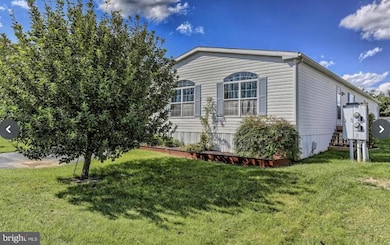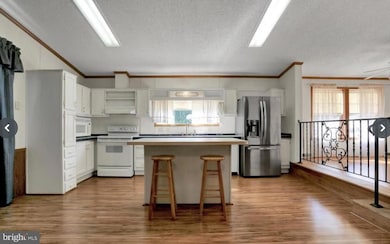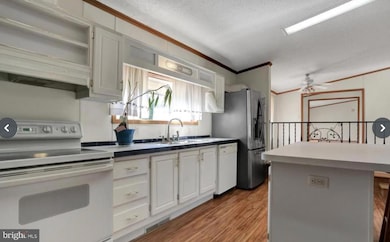
16802 Alcott Rd Hagerstown, MD 21740
Estimated payment $676/month
Highlights
- Fitness Center
- Rambler Architecture
- Wood Flooring
- Open Floorplan
- Cathedral Ceiling
- Corner Lot
About This Home
Come tour this well maintained spacious double wide, sitting on the best lot in the Lakeside community. Featuring 3 Bedrooms and 2 Full baths. The home has cathedral ceilings giving it an even more spacious vibe. Lot's of Natural light fills the home. The main entry way has a few steps or a ramp for your convenience. Lovely lot with mature landscape, shed and garden area.
You will have peace of mind with the newer items in this home, to include new carpets in 2 of the bedrooms in 2025; a new refrigerator, electric oven, vent hood, dishwasher, and microwave in 2024; a new roof in 2018; and a new washer, dryer, and 3 Ton HVAC in 2017. Home has laminate flooring throughout most of it and carpet in the two smaller bedrooms.
Monthly lot rent includes trash and snow removal plus there is a community pool and fitness equipment! Convenient location close to shopping, restaurants, and interstate. All buyers must be approved by the mobile home community.
Home can be purchased with Cash, Personal Loan, HELOC or Mobile Home Lender- 21st Mortgage is a recommended lender. The community does not allow homes to be rented out.
Seller is motivated and is open to all reasonable offers, so schedule your showing to see this beautiful home today!
Property Details
Home Type
- Manufactured Home
Year Built
- Built in 2000
Lot Details
- 8,712 Sq Ft Lot
- Landscaped
- Corner Lot
- Ground Rent of $745 per month
Home Design
- Rambler Architecture
- Slab Foundation
- Asphalt Roof
- Aluminum Siding
Interior Spaces
- 1,904 Sq Ft Home
- Property has 1 Level
- Open Floorplan
- Built-In Features
- Wainscoting
- Cathedral Ceiling
- Ceiling Fan
- Skylights
- Window Treatments
- Window Screens
- Entrance Foyer
- Family Room
- Living Room
- Dining Room
- Storm Doors
Kitchen
- Electric Oven or Range
- Microwave
- Ice Maker
- Dishwasher
- Kitchen Island
- Disposal
Flooring
- Wood
- Laminate
Bedrooms and Bathrooms
- 3 Main Level Bedrooms
- En-Suite Primary Bedroom
- En-Suite Bathroom
- 2 Full Bathrooms
Laundry
- Laundry Room
- Washer and Dryer Hookup
Parking
- Driveway
- Off-Street Parking
Accessible Home Design
- Level Entry For Accessibility
- Ramp on the main level
Outdoor Features
- Patio
- Shed
Schools
- Williamsport Elementary School
- Springfield Middle School
- Williamsport High School
Mobile Home
- Manufactured Home
Utilities
- Central Air
- Heat Pump System
- Electric Water Heater
- Satellite Dish
- Cable TV Available
Community Details
Overview
- No Home Owners Association
- Lakeside Village Subdivision
- Property Manager
Amenities
- Community Center
Recreation
- Fitness Center
- Community Pool
Map
Home Values in the Area
Average Home Value in this Area
Property History
| Date | Event | Price | Change | Sq Ft Price |
|---|---|---|---|---|
| 08/07/2025 08/07/25 | Price Changed | $105,000 | -8.7% | $55 / Sq Ft |
| 05/19/2025 05/19/25 | For Sale | $115,000 | +105.4% | $60 / Sq Ft |
| 10/13/2017 10/13/17 | Sold | $56,000 | +1.8% | -- |
| 09/26/2017 09/26/17 | Pending | -- | -- | -- |
| 09/07/2017 09/07/17 | For Sale | $55,000 | -- | -- |
Similar Homes in Hagerstown, MD
Source: Bright MLS
MLS Number: MDWA2028890
- 16841 Longfellow Ct
- 16810 Alcott Rd
- 16842 Longfellow Ct
- 16847 Longfellow Ct
- 11307 Hawthorne Ct
- 16904 Pickwick Ln Unit 307
- 11015 Donelson Dr
- 16722 Custer Ct
- 16815 Cavalry Dr
- 16846 Virginia Ave
- 17035 Virginia Ave
- 10813 Wilcox Dr
- 10818 Anderson Dr
- 16537 Tammany Ln
- 17106 Miner Ave
- 10923 Bower Ave
- 16604 Virginia Ave
- 17005 Newcastle Ct
- 17216 Amber Dr
- 10642 Hershey Dr
- 10701 Brookmeade Cir
- 12 Oaktree Ln
- 17920 Garden Ln
- 14 Snyder Ave Unit 1
- 5 S Vermont St
- 17542 Swann Rd
- 703 Virginia Ave
- 1023 Spruce St
- 309 S Burhans Blvd Unit 309 FL # 2
- 207 Summer St
- 17730 Perlite Way
- 56 A Proctor Ln
- 126 E 1st St
- 264 S Prospect St Unit 1
- 655 S Potomac St Unit 5
- 633 George St
- 37 S Prospect St Unit 101
- 239 S Potomac St Unit 2
- 616 George St
- 130 S Potomac St Unit 1S






