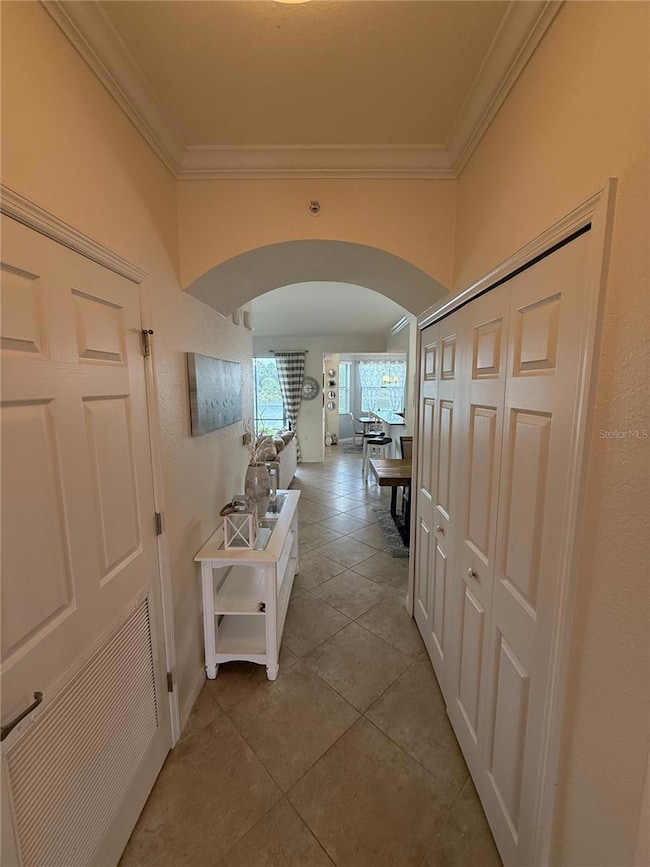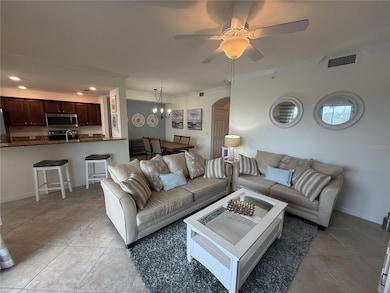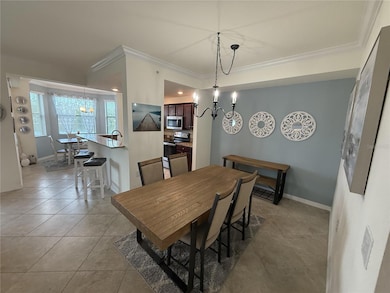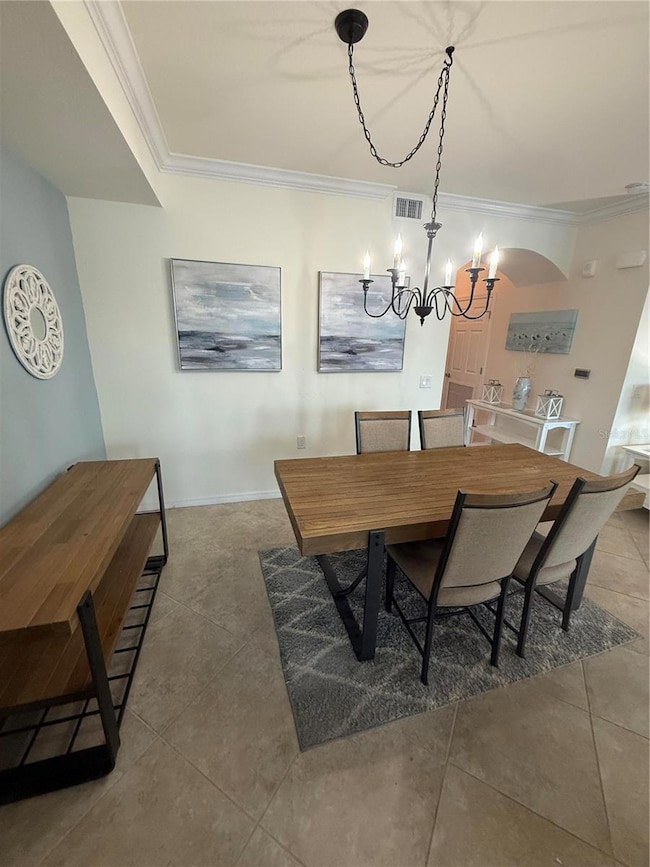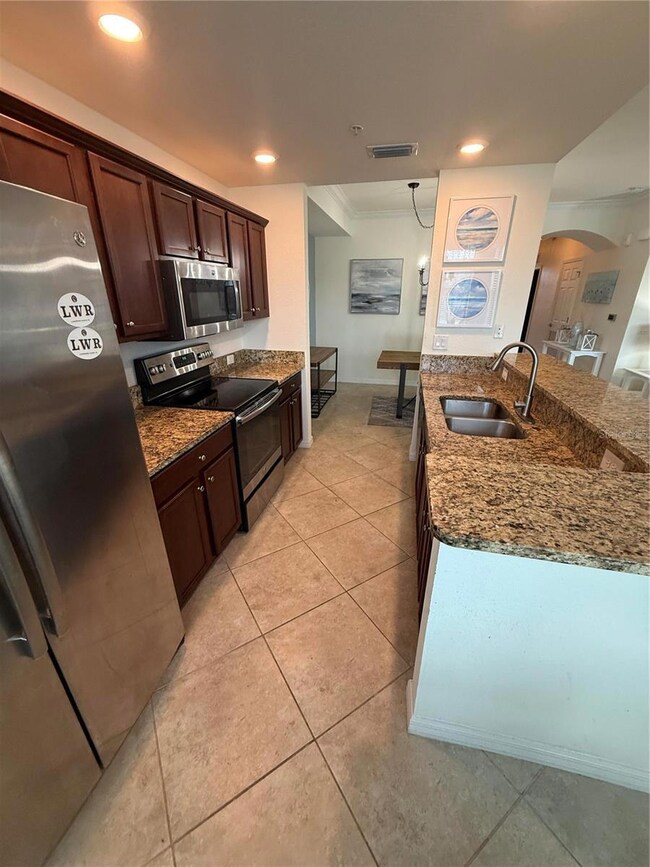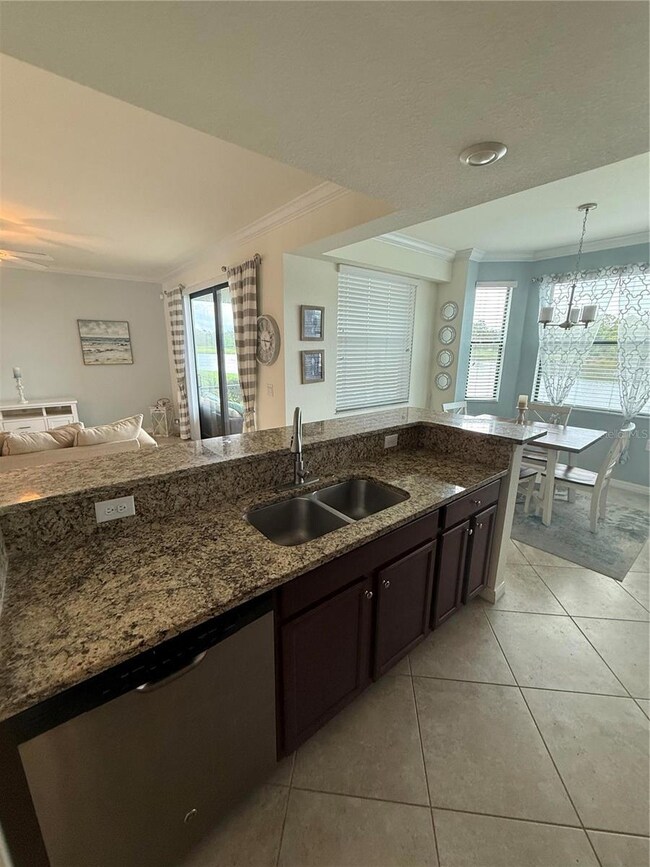16804 Vardon Terrace Unit 103 Bradenton, FL 34211
Estimated payment $2,907/month
Highlights
- Lake Front
- Golf Course Community
- Gated Community
- Lakewood Ranch High School Rated A-
- Fitness Center
- Open Floorplan
About This Home
Step into this bright, FURNISHED, move-in-ready 2-bedroom, 2-bathroom condo offering serene lake and golf course views and the ease of first-floor living with beautifully landscaped green space right outside your door—perfect for pets. Enjoy a screened porch, new luxury vinyl flooring in the bedrooms, no carpet, and a private storage closet just across the hall for beach chairs and bikes. Convenience abounds with an assigned covered parking space, ample guest parking, and GOLF INCLUDED in the fees. Located within a gated community with 24-hour security, residents enjoy access to TWO world-class Arnold Palmer–designed 18-hole CHAMPIONSHIP GOLF COURSES, a zero-entry heated RESORT POOL with waterfalls and lap lanes, a poolside tiki bar and café, six satellite pools including one that's steps from this building, an on-site spa, state-of-the-art fitness center with group classes, eight lighted Har-Tru tennis courts, pickleball and bocce courts, and endless social opportunities led by a full-time lifestyle director. The stunning 28,000 sq. ft. clubhouse offers fine and private dining, locker rooms, lounge areas, conference space, and year-round events—ranging from live music and trivia to holiday galas. Set within Lakewood Ranch, the No. 1 multigenerational community in the U.S., you’re minutes from dining, entertainment, nature trails, and A-rated schools. Investors will appreciate strong seasonal rental opportunities of over $5,000/month historically for many units nearby.
Listing Agent
MEDWAY REALTY Brokerage Phone: 941-375-2456 License #3472036 Listed on: 11/08/2025

Property Details
Home Type
- Condominium
Est. Annual Taxes
- $3,857
Year Built
- Built in 2017
Lot Details
- Lake Front
- North Facing Home
- Native Plants
HOA Fees
Property Views
- Lake
- Golf Course
Home Design
- Entry on the 1st floor
- Slab Foundation
- Tile Roof
- Block Exterior
- Stucco
Interior Spaces
- 1,142 Sq Ft Home
- 4-Story Property
- Open Floorplan
- Furnished
- Shelving
- Crown Molding
- Ceiling Fan
- Insulated Windows
- Blinds
- Drapes & Rods
- Sliding Doors
- Family Room Off Kitchen
- Combination Dining and Living Room
- Storage Room
- Security Gate
Kitchen
- Eat-In Kitchen
- Breakfast Bar
- Dinette
- Walk-In Pantry
- Range
- Recirculated Exhaust Fan
- Microwave
- Ice Maker
- Dishwasher
- Granite Countertops
- Disposal
Flooring
- Brick
- Ceramic Tile
- Luxury Vinyl Tile
Bedrooms and Bathrooms
- 2 Bedrooms
- Primary Bedroom on Main
- En-Suite Bathroom
- Walk-In Closet
- 2 Full Bathrooms
- Makeup or Vanity Space
- Single Vanity
- Bathtub with Shower
- Shower Only
Laundry
- Laundry Room
- Dryer
- Washer
Parking
- 1 Carport Space
- Guest Parking
- Reserved Parking
- 1 Assigned Parking Space
Eco-Friendly Details
- Reclaimed Water Irrigation System
Outdoor Features
- Screened Patio
- Outdoor Storage
- Rear Porch
Schools
- Gullett Elementary School
- Dr Mona Jain Middle School
- Lakewood Ranch High School
Utilities
- Central Air
- Heating Available
- Vented Exhaust Fan
- Thermostat
- Underground Utilities
- Electric Water Heater
- High Speed Internet
- Cable TV Available
Listing and Financial Details
- Visit Down Payment Resource Website
- Assessor Parcel Number 581532859
- $1,787 per year additional tax assessments
Community Details
Overview
- Association fees include 24-Hour Guard, cable TV, common area taxes, pool, escrow reserves fund, insurance, internet, maintenance structure, ground maintenance, management, recreational facilities, security, trash
- Tropical Isles Mia Srivastava Association, Phone Number (941) 487-7927
- Icon Association
- Mid-Rise Condominium
- Lakewood National Condos
- Lakewood National Community
- Terrace I At Lakewood National Ph 2 Subdivision
- On-Site Maintenance
- The community has rules related to deed restrictions, allowable golf cart usage in the community
Amenities
- Restaurant
- Sauna
- Clubhouse
- Elevator
- Community Storage Space
Recreation
- Golf Course Community
- Tennis Courts
- Pickleball Courts
- Fitness Center
- Community Pool
- Community Spa
Pet Policy
- Dogs and Cats Allowed
Security
- Security Guard
- Gated Community
- Fire and Smoke Detector
- Fire Sprinkler System
Map
Home Values in the Area
Average Home Value in this Area
Tax History
| Year | Tax Paid | Tax Assessment Tax Assessment Total Assessment is a certain percentage of the fair market value that is determined by local assessors to be the total taxable value of land and additions on the property. | Land | Improvement |
|---|---|---|---|---|
| 2025 | $3,744 | $185,529 | -- | -- |
| 2024 | $3,744 | $180,300 | -- | -- |
| 2023 | $3,744 | $175,049 | $0 | $0 |
| 2022 | $3,634 | $169,950 | $0 | $0 |
| 2021 | $3,488 | $165,000 | $0 | $165,000 |
| 2020 | $4,072 | $156,000 | $0 | $156,000 |
| 2019 | $4,098 | $156,000 | $0 | $156,000 |
| 2018 | $3,924 | $155,000 | $0 | $0 |
Property History
| Date | Event | Price | List to Sale | Price per Sq Ft | Prior Sale |
|---|---|---|---|---|---|
| 11/08/2025 11/08/25 | For Sale | $275,000 | +34.1% | $241 / Sq Ft | |
| 10/27/2020 10/27/20 | Sold | $205,000 | -4.7% | $180 / Sq Ft | View Prior Sale |
| 09/08/2020 09/08/20 | Pending | -- | -- | -- | |
| 07/13/2020 07/13/20 | Price Changed | $215,000 | -3.2% | $188 / Sq Ft | |
| 05/26/2020 05/26/20 | For Sale | $222,000 | +4.7% | $194 / Sq Ft | |
| 07/01/2019 07/01/19 | Sold | $212,000 | -3.6% | $186 / Sq Ft | View Prior Sale |
| 06/01/2019 06/01/19 | Pending | -- | -- | -- | |
| 05/16/2019 05/16/19 | Price Changed | $219,999 | -4.3% | $193 / Sq Ft | |
| 04/25/2019 04/25/19 | For Sale | $229,900 | -- | $201 / Sq Ft |
Purchase History
| Date | Type | Sale Price | Title Company |
|---|---|---|---|
| Warranty Deed | $205,000 | Mti Title Insurance Agency | |
| Warranty Deed | $212,000 | Msc Title Inc |
Mortgage History
| Date | Status | Loan Amount | Loan Type |
|---|---|---|---|
| Open | $164,000 | New Conventional |
Source: Stellar MLS
MLS Number: A4666595
APN: 5815-3285-9
- 16804 Vardon Terrace Unit 205
- 16804 Vardon Terrace Unit 107
- 16804 Vardon Terrace Unit 204
- 16706 Vardon Terrace Unit 302
- 16706 Vardon Terrace Unit 301
- 16904 Vardon Terrace Unit 304
- 16904 Vardon Terrace Unit 401
- 16904 Vardon Terrace Unit 208
- 16904 Vardon Terrace Unit 305
- 17108 Vardon Terrace Unit 204
- 17108 Vardon Terrace Unit 308
- 17108 Vardon Terrace Unit 103
- 17108 Vardon Terrace Unit 203
- 17118 Vardon Terrace Unit 305
- 17118 Vardon Terrace Unit 304
- 17033 Polo Trail
- 6239 Baywood Ct
- 6256 Baywood Ct
- 5931 Wake Forest Run Unit 104
- 16427 Sapphire Point Dr
- 16804 Vardon Terrace Unit 201
- 16804 Vardon Terrace Unit 307
- 16804 Vardon Terrace Unit 104
- 16804 Vardon Terrace Unit 306
- 16804 Vardon Terrace Unit 108
- 16814 Vardon Terrace Unit 102
- 16814 Vardon Terrace Unit 201
- 16706 Vardon Terrace Unit 104
- 16706 Vardon Terrace Unit 208
- 16706 Vardon Terrace Unit 101
- 16706 Vardon Terrace Unit 303
- 16706 Vardon Terrace Unit 105
- 16706 Vardon Terrace Unit 102
- 16706 Vardon Terrace Unit 405
- 16706 Vardon Terrace Unit 301
- 16904 Vardon Terrace Unit 201
- 16904 Vardon Terrace Unit 301
- 16904 Vardon Terrace Unit 204
- 16904 Vardon Terrace Unit 202
- 16808 Bwana Place

