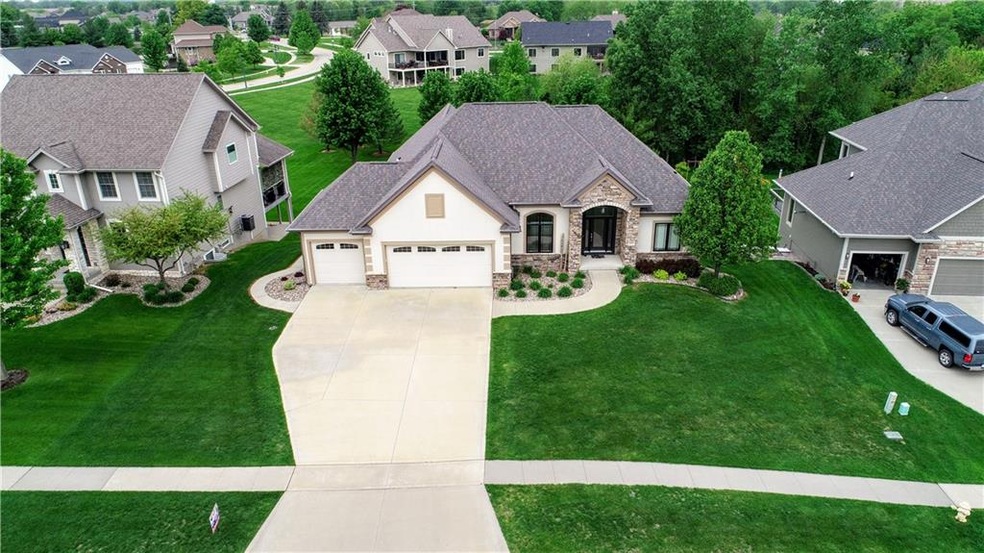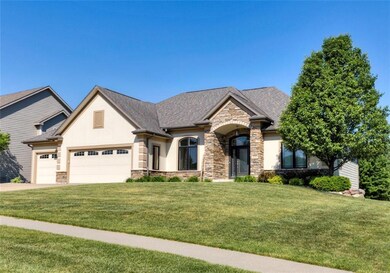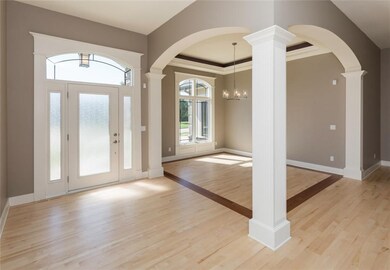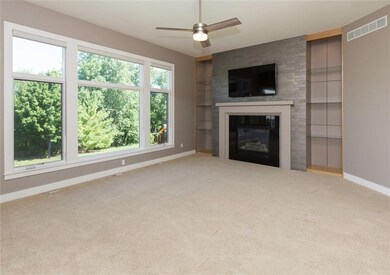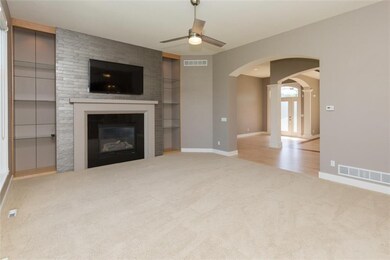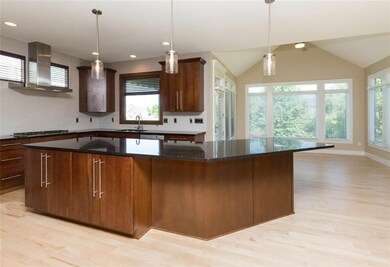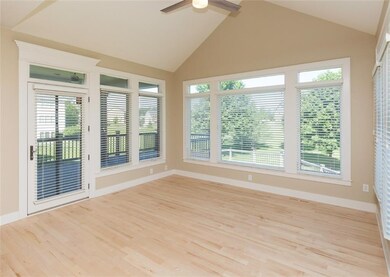
Highlights
- Wine Cellar
- Covered Deck
- Ranch Style House
- Walnut Hills Elementary School Rated A
- Recreation Room
- Wood Flooring
About This Home
As of March 2023Verona Hills executive ranch w/quality custom finishes & large private lot w/mature trees & great cul-de-sac location near the Clive Greenbelt. You won t find another lot like this in this price range! Fresh paint, newly refinished hardwood floors, new light fixtures & huge windows will catch your attention. Kitchen features an over sized island w/rich cherry cabinetry, granite counters, new subway tile backsplash, SS appliances, pantry & sunroom overlooking the over sized 2-tier deck & nearly half an acre lot. Master suite has custom tray ceiling, large walk-in closet & bath w/ tile shower, jetted tub & dual vanity. Head down to the walkout LL to entertain in the large family room & full wet bar w/wine cellar. 3 large bedrooms-incl 1 w/it s own private bath & large walk-in closet-2nd full bath & den complete the LL. Heated 3 car garage provides tons of storage, along w/custom workshop under the deck. Irrigation, central vac & home security are a few other extras. Waukee Schools.
Home Details
Home Type
- Single Family
Est. Annual Taxes
- $9,694
Year Built
- Built in 2006
Lot Details
- 0.45 Acre Lot
- Lot Dimensions are 94x208
- Irrigation
HOA Fees
- $25 Monthly HOA Fees
Home Design
- Ranch Style House
- Asphalt Shingled Roof
- Stone Siding
- Cement Board or Planked
- Stucco
Interior Spaces
- 2,200 Sq Ft Home
- Wet Bar
- Central Vacuum
- 2 Fireplaces
- Screen For Fireplace
- Shades
- Mud Room
- Wine Cellar
- Family Room Downstairs
- Formal Dining Room
- Den
- Recreation Room
- Sun or Florida Room
- Finished Basement
- Walk-Out Basement
- Fire and Smoke Detector
Kitchen
- Eat-In Kitchen
- Stove
- Cooktop
- Microwave
- Dishwasher
Flooring
- Wood
- Carpet
- Tile
Bedrooms and Bathrooms
- 4 Bedrooms | 1 Primary Bedroom on Main
Laundry
- Laundry on main level
- Dryer
- Washer
Parking
- 3 Car Attached Garage
- Driveway
Outdoor Features
- Covered Deck
- Outdoor Storage
Utilities
- Forced Air Heating and Cooling System
- Cable TV Available
Listing and Financial Details
- Assessor Parcel Number 1223151013
Ownership History
Purchase Details
Home Financials for this Owner
Home Financials are based on the most recent Mortgage that was taken out on this home.Purchase Details
Home Financials for this Owner
Home Financials are based on the most recent Mortgage that was taken out on this home.Purchase Details
Home Financials for this Owner
Home Financials are based on the most recent Mortgage that was taken out on this home.Purchase Details
Home Financials for this Owner
Home Financials are based on the most recent Mortgage that was taken out on this home.Similar Homes in the area
Home Values in the Area
Average Home Value in this Area
Purchase History
| Date | Type | Sale Price | Title Company |
|---|---|---|---|
| Warranty Deed | $700,000 | -- | |
| Warranty Deed | $490,000 | None Available | |
| Warranty Deed | $470,000 | None Available | |
| Warranty Deed | $95,000 | None Available |
Mortgage History
| Date | Status | Loan Amount | Loan Type |
|---|---|---|---|
| Open | $340,000 | New Conventional | |
| Previous Owner | $50,000 | Credit Line Revolving | |
| Previous Owner | $100,000 | New Conventional | |
| Previous Owner | $300,000 | New Conventional | |
| Previous Owner | $160,000 | New Conventional | |
| Previous Owner | $265,000 | New Conventional | |
| Previous Owner | $230,000 | Adjustable Rate Mortgage/ARM | |
| Previous Owner | $420,000 | Construction |
Property History
| Date | Event | Price | Change | Sq Ft Price |
|---|---|---|---|---|
| 03/23/2023 03/23/23 | Sold | $700,000 | -0.7% | $318 / Sq Ft |
| 01/25/2023 01/25/23 | Pending | -- | -- | -- |
| 01/22/2023 01/22/23 | For Sale | $705,000 | +43.9% | $320 / Sq Ft |
| 07/18/2018 07/18/18 | Sold | $490,000 | -6.7% | $223 / Sq Ft |
| 07/18/2018 07/18/18 | Pending | -- | -- | -- |
| 02/14/2018 02/14/18 | For Sale | $525,000 | +11.7% | $239 / Sq Ft |
| 05/31/2013 05/31/13 | Sold | $470,000 | -15.3% | $214 / Sq Ft |
| 05/31/2013 05/31/13 | Pending | -- | -- | -- |
| 07/23/2012 07/23/12 | For Sale | $555,000 | -- | $252 / Sq Ft |
Tax History Compared to Growth
Tax History
| Year | Tax Paid | Tax Assessment Tax Assessment Total Assessment is a certain percentage of the fair market value that is determined by local assessors to be the total taxable value of land and additions on the property. | Land | Improvement |
|---|---|---|---|---|
| 2023 | $10,178 | $624,140 | $110,000 | $514,140 |
| 2022 | $8,982 | $569,280 | $110,000 | $459,280 |
| 2021 | $8,982 | $509,390 | $110,000 | $399,390 |
| 2020 | $8,800 | $482,740 | $75,000 | $407,740 |
| 2019 | $9,550 | $482,740 | $75,000 | $407,740 |
| 2018 | $9,550 | $498,820 | $75,000 | $423,820 |
| 2017 | $9,386 | $498,820 | $75,000 | $423,820 |
| 2016 | $9,056 | $499,250 | $75,000 | $424,250 |
| 2015 | $8,732 | $486,260 | $0 | $0 |
| 2014 | $8,732 | $464,620 | $0 | $0 |
Agents Affiliated with this Home
-

Seller's Agent in 2023
Alex Wick
RE/MAX
(515) 971-0189
10 in this area
117 Total Sales
-

Buyer's Agent in 2023
Cathy Stevermer
RE/MAX
(515) 480-5132
5 in this area
49 Total Sales
-

Seller's Agent in 2018
Andrew DePhillips
RE/MAX
(515) 707-1026
46 in this area
474 Total Sales
-

Seller Co-Listing Agent in 2018
Chrissi Ripperger
RE/MAX
(515) 343-4354
17 in this area
297 Total Sales
-

Buyer's Agent in 2018
Abbey Robertson
Century 21 Signature
(515) 333-3492
7 in this area
189 Total Sales
-
M
Seller's Agent in 2013
Mary Eikenberry
Coldwell Banker Mid-America
Map
Source: Des Moines Area Association of REALTORS®
MLS Number: 555064
APN: 12-23-151-013
- 16687 Verona Hills Dr
- 17987 Alpine Dr
- 18362 Alpine Dr
- 18241 Baxter Place
- 18237 Baxter Place
- 18256 Baxter Place
- 18265 Baxter Place
- 16872 Tanglewood Dr
- 16530 Valleyview Ln
- 16823 Prairie Dr
- 4275 NW 166th Cir
- 3674 Berkshire Pkwy
- 3667 NW 165th St
- 3641 NW 166th St
- 16924 Prairie Dr
- 18363 Tanglewood Dr
- 4209 162nd St
- 4485 NW 167th St
- 5119 NW 169th St
- 5101 NW 169th St
