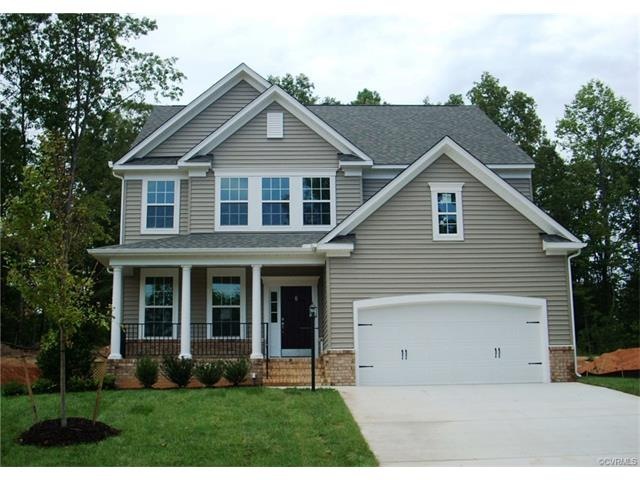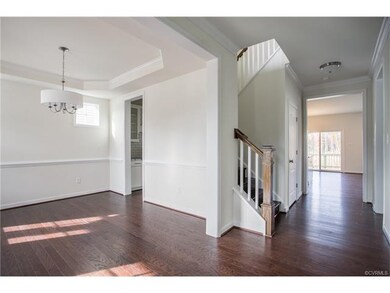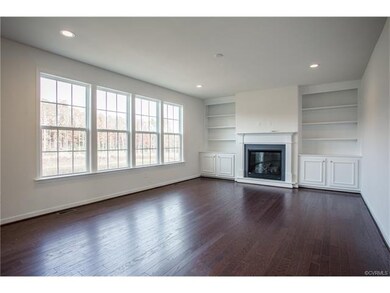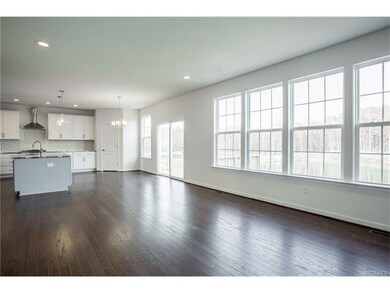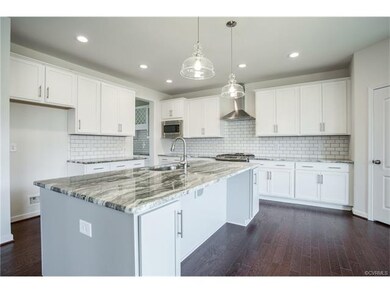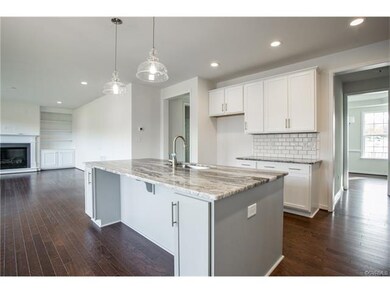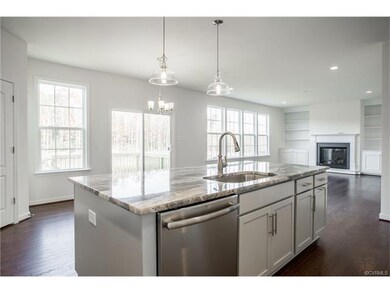
16806 Gossamer Dr Moseley, VA 23120
Moseley NeighborhoodEstimated Value: $679,954
Highlights
- Fitness Center
- Under Construction
- Clubhouse
- Cosby High School Rated A
- Outdoor Pool
- Deck
About This Home
As of June 2018THIS 6 BEDROOM, 4 BATH HOME WITH A FINISHED BASEMENT is under construction now in the award winning community - FOXCREEK! Foxcreek offers wonderful amenities which include the Terrace at Foxcreek Swim and Racquet Club, playgrounds, scenic parks, walking trails, open air pavilion, and splash park and upscale retail spaces coming soon. This home wonderful for entertaining - with it's open floor plan and HUGE REC ROOM IN THE BASEMENT! Designer Kitchen is a cook's dream with sprawling counter space and gas cooking! The first floor guest bedroom is an added bonus! Home is scheduled to be complete in mid June, so schedule an appointment today to learn more about this fantastic opportunity! (HOME IS UNDER CONSTRUCTION. PHOTOS AND VISUAL TOUR ARE FROM THE BUILDER'S LIBRARY AND ARE SHOWN AS AN EXAMPLE ONLY. COLORS, FEATURES AND OPTIONS WILL VARY)
Last Listed By
Sidney James
HHHunt Realty Inc License #0225055646 Listed on: 01/19/2018
Home Details
Home Type
- Single Family
Est. Annual Taxes
- $4,300
Year Built
- Built in 2018 | Under Construction
Lot Details
- Sloped Lot
- Sprinkler System
HOA Fees
- $90 Monthly HOA Fees
Parking
- 2 Car Direct Access Garage
- Oversized Parking
- Garage Door Opener
- Driveway
Home Design
- Frame Construction
- Shingle Roof
- Vinyl Siding
Interior Spaces
- 3,664 Sq Ft Home
- 2-Story Property
- Tray Ceiling
- High Ceiling
- Recessed Lighting
- Gas Fireplace
- Thermal Windows
- Sliding Doors
- Insulated Doors
- Separate Formal Living Room
- Loft
Kitchen
- Oven
- Gas Cooktop
- Microwave
- Dishwasher
- Kitchen Island
- Granite Countertops
- Disposal
Flooring
- Partially Carpeted
- Laminate
- Vinyl
Bedrooms and Bathrooms
- 6 Bedrooms
- Main Floor Bedroom
- En-Suite Primary Bedroom
- Walk-In Closet
- 4 Full Bathrooms
- Double Vanity
- Garden Bath
Finished Basement
- Walk-Out Basement
- Basement Fills Entire Space Under The House
Outdoor Features
- Outdoor Pool
- Deck
- Front Porch
Schools
- Grange Hall Elementary School
- Tomahawk Creek Middle School
- Cosby High School
Utilities
- Forced Air Zoned Heating and Cooling System
- Heating System Uses Natural Gas
- Vented Exhaust Fan
- Tankless Water Heater
- Gas Water Heater
- Cable TV Available
Listing and Financial Details
- Tax Lot 20
- Assessor Parcel Number 709676193400000
Community Details
Overview
- Foxcreek Subdivision
Amenities
- Common Area
- Clubhouse
Recreation
- Tennis Courts
- Community Playground
- Fitness Center
- Community Pool
Ownership History
Purchase Details
Home Financials for this Owner
Home Financials are based on the most recent Mortgage that was taken out on this home.Purchase Details
Similar Homes in Moseley, VA
Home Values in the Area
Average Home Value in this Area
Purchase History
| Date | Buyer | Sale Price | Title Company |
|---|---|---|---|
| Murphy Matthew B K | $441,515 | Attorney | |
| Hhhunt Homes Lc A Virginia Limited Liabi | $87,539 | Attorney |
Mortgage History
| Date | Status | Borrower | Loan Amount |
|---|---|---|---|
| Open | Murphy Matthew B K | $463,000 | |
| Closed | Murphy Matthew B K | $426,779 |
Property History
| Date | Event | Price | Change | Sq Ft Price |
|---|---|---|---|---|
| 06/11/2018 06/11/18 | Sold | $441,515 | +2.7% | $121 / Sq Ft |
| 04/05/2018 04/05/18 | Pending | -- | -- | -- |
| 02/10/2018 02/10/18 | Price Changed | $429,950 | -0.7% | $117 / Sq Ft |
| 01/19/2018 01/19/18 | For Sale | $432,840 | -- | $118 / Sq Ft |
Tax History Compared to Growth
Tax History
| Year | Tax Paid | Tax Assessment Tax Assessment Total Assessment is a certain percentage of the fair market value that is determined by local assessors to be the total taxable value of land and additions on the property. | Land | Improvement |
|---|---|---|---|---|
| 2024 | $25 | $588,200 | $95,000 | $493,200 |
| 2023 | $4,710 | $517,600 | $90,000 | $427,600 |
| 2022 | $4,587 | $498,600 | $85,000 | $413,600 |
| 2021 | $25 | $450,500 | $85,000 | $365,500 |
| 2020 | $4,280 | $450,500 | $85,000 | $365,500 |
| 2019 | $4,137 | $435,500 | $83,000 | $352,500 |
| 2018 | $793 | $83,000 | $83,000 | $0 |
| 2017 | $797 | $83,000 | $83,000 | $0 |
| 2016 | $797 | $83,000 | $83,000 | $0 |
Agents Affiliated with this Home
-

Seller's Agent in 2018
Sidney James
HHHunt Realty Inc
-
Preston Hall

Buyer's Agent in 2018
Preston Hall
RVA Elite Realtors
(804) 677-6103
37 Total Sales
Map
Source: Central Virginia Regional MLS
MLS Number: 1801449
APN: 709-67-61-93-400-000
- 6677 Cassia Loop
- 6673 Cassia Loop
- 6669 Cassia Loop
- 6645 Cassia Loop
- 6641 Cassia Loop
- 7012 Eagle Bend Ct
- 6328 Gossamer Alley
- 6401 Fennec Run
- 6425 Fennec Run
- 6406 Fennec Run
- 6418 Fennec Run
- 5620 Rohan Place
- 5605 Rohan Place
- 16412 Ravenchase Way
- 16400 Orchard Tavern Place
- 11325 Weeping Cherry Ln
- 6619 Mayland Ridge Lane;
- 6617 Mayland Ridge Lane;
- 6641 Mayland Ridge Ln
- 6639 Mayland Ridge Ln
- 16806 Gossamer Dr
- 16800 Gossamer Dr
- 6254 Gossamer Terrace
- 6248 Gossamer Terrace
- 6201 Anise Cir
- 16813 Gossamer Dr
- 6242 Gossamer Terrace
- 16809 Gossamer Dr
- 16817 Gossamer Dr
- 16805 Gossamer Dr
- 6207 Anise Cir
- 16821 Gossamer Dr
- 16825 Gossamer Dr
- 6213 Anise Cir
- 6255 Gossamer Terrace
- 6249 Gossamer Terrace
- 16749 Gossamer Dr
- 6236 Gossamer Terrace
- 16829 Gossamer Dr
- 6243 Gossamer Terrace
