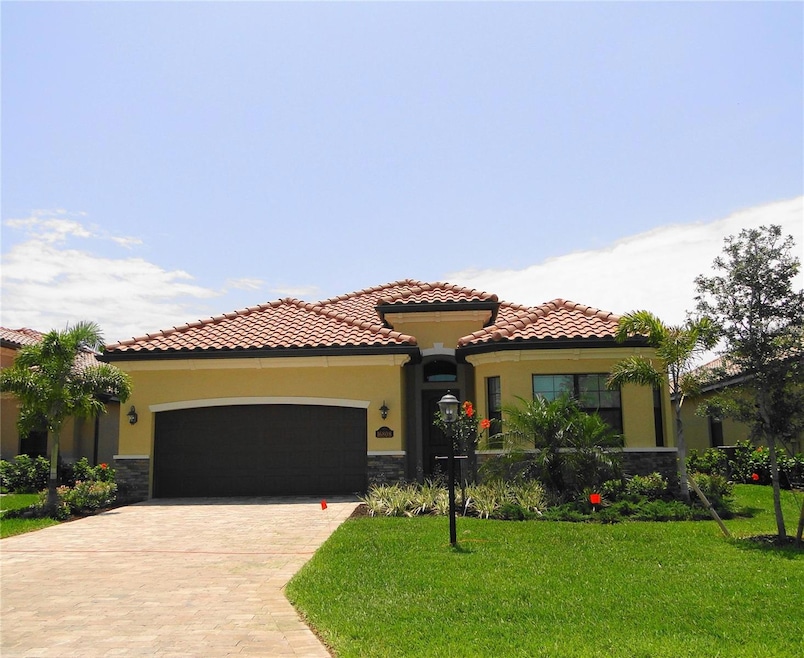16808 Bwana Place Bradenton, FL 34211
Highlights
- On Golf Course
- Screened Pool
- Lake View
- Lakewood Ranch High School Rated A-
- Gated Community
- Open Floorplan
About This Home
LAKEWOOD RANCH. Astonishing SINGLE-FAMILY HOME located in the prestige gate resort style & golf community of Lakewood National. Hard to pass this magnificent home with 3 bedrooms, 2 bathrooms, 2 car garage, screened lanai with heated pool/spa and summer kitchen. Open plan home with split bedrooms, professional decorated and turnkey furnished. Step into the main areas where the living-dining-kitchen-lanai comes together as one, excellent for entertainment. Huge chef kitchen with gas stove, stainless steel appliances, granite counters, wood cabinets, huge pantry, huge center island that overlooks the living room/ lanai. A laundry room with state-of-the-art washer and dryer with access to the 2-car garage. Lanai, big enough for entertain with summer kitchen, gas heated pool and spa overlooks the tranquil lake behind the house. Master bedroom with King size bed, access to lanai, walk-in closet. Master bathroom with double sinks, roman tub, walk-in shower and private toilet room. On the other side of the house, you will find 2 more rooms and a 2nd bathroom. Home is located in a cul-de-sac making the street is very private. Lakewood National is a gated community in Lakewood Ranch located between Lakewood Ranch Blvd and Lorraine Rd; with a challenging golf course, clubhouse with resort style pool, fitness center, aerobics center, yoga studio, tennis courts, tiki bar/ outside restaurant, massage center, beauty parlor, and more. Membership transfers of $642.00 allow you use of amenities & to play golf paying member fee. More great news, home is DOG friendly, so you can bring poochy here. Short distance to downtown Lakewood Ranch, groceries sores, medical facilities, schools, entertainment, Lakewood Ranch Memorial Hospital, I-75, SR 64, beaches of Anna Maria Island, Siesta Key, Coquina Beach, Longboat Key, downtown Sarasota, Tampa, St. Pete. High Season $12,000. August - November 2025 $5,500 + utilities. Welcome HOME .. Welcome to Paradise! Available annual turkey furnished at $6,000 per month + expenses
Listing Agent
LATITUDES THE REAL ESTATE BOUTIQUE LLC Brokerage Phone: 941-809-3216 License #3207573 Listed on: 06/17/2025
Home Details
Home Type
- Single Family
Est. Annual Taxes
- $10,720
Year Built
- Built in 2019
Lot Details
- 7,048 Sq Ft Lot
- On Golf Course
- Near Conservation Area
- Street terminates at a dead end
- Landscaped
- Private Lot
Parking
- 2 Car Attached Garage
- Garage Door Opener
- Driveway
- Open Parking
Home Design
- Turnkey
Interior Spaces
- 2,006 Sq Ft Home
- Open Floorplan
- High Ceiling
- Ceiling Fan
- Blinds
- Drapes & Rods
- Sliding Doors
- Family Room Off Kitchen
- L-Shaped Dining Room
- Lake Views
Kitchen
- Eat-In Kitchen
- Built-In Convection Oven
- Cooktop with Range Hood
- Microwave
- Ice Maker
- Dishwasher
- Stone Countertops
- Solid Wood Cabinet
- Disposal
Flooring
- Carpet
- Ceramic Tile
Bedrooms and Bathrooms
- 3 Bedrooms
- Primary Bedroom on Main
- Split Bedroom Floorplan
- Walk-In Closet
- 2 Full Bathrooms
Laundry
- Laundry Room
- Dryer
- Washer
Home Security
- Hurricane or Storm Shutters
- Fire and Smoke Detector
Eco-Friendly Details
- Reclaimed Water Irrigation System
Pool
- Screened Pool
- Heated In Ground Pool
- Heated Spa
- In Ground Spa
- Gunite Pool
- Fence Around Pool
- Child Gate Fence
- Pool Lighting
Outdoor Features
- Deck
- Screened Patio
- Outdoor Kitchen
- Exterior Lighting
- Outdoor Grill
- Rain Gutters
- Rear Porch
Schools
- Gullett Elementary School
- Dr Mona Jain Middle School
- Lakewood Ranch High School
Utilities
- Central Heating and Cooling System
- Thermostat
- Underground Utilities
- Tankless Water Heater
- High Speed Internet
- Cable TV Available
Listing and Financial Details
- Residential Lease
- Security Deposit $3,000
- Property Available on 7/1/25
- Tenant pays for carpet cleaning fee, cleaning fee
- The owner pays for grounds care, pool maintenance
- $100 Application Fee
- 1-Month Minimum Lease Term
- Assessor Parcel Number 581508409
Community Details
Overview
- No Home Owners Association
- Lakewood National Community
- Lakewood National Subdivision
Pet Policy
- Pets up to 60 lbs
- 2 Pets Allowed
- $500 Pet Fee
- Dogs Allowed
Security
- Card or Code Access
- Gated Community
Map
Source: Stellar MLS
MLS Number: A4656182
APN: 5815-0840-9
- 16904 Vardon Terrace Unit 208
- 16904 Vardon Terrace Unit 201
- 16904 Vardon Terrace Unit 102
- 16804 Vardon Terrace Unit 307
- 16804 Vardon Terrace Unit 205
- 16706 Vardon Terrace Unit 301
- 17006 Vardon Terrace Unit 104
- 17108 Vardon Terrace Unit 203
- 17108 Vardon Terrace Unit 308
- 17118 Vardon Terrace Unit 404
- 17118 Vardon Terrace Unit 304
- 17118 Vardon Terrace Unit 307
- 17118 Vardon Terrace Unit 202
- 17118 Vardon Terrace Unit 305
- 5931 Wake Forest Run Unit 104
- 16427 Sapphire Point Dr
- 16423 Sapphire Point Dr
- 5916 Wake Forest Run Unit 101
- 16419 Sapphire Point Dr
- 16415 Sapphire Point Dr
- 16804 Bwana Place
- 6036 Cessna Run
- 6113 Cessna Run
- 6137 Cessna Run
- 16814 Vardon Terrace Unit 303
- 16814 Vardon Terrace Unit 102
- 16814 Vardon Terrace Unit 201
- 16904 Vardon Terrace Unit 301
- 16904 Vardon Terrace Unit 204
- 16904 Vardon Terrace Unit 208
- 16904 Vardon Terrace Unit 202
- 16804 Vardon Terrace Unit 104
- 16804 Vardon Terrace Unit 402
- 16804 Vardon Terrace Unit 306
- 16804 Vardon Terrace Unit 405
- 16804 Vardon Terrace Unit 202
- 16804 Vardon Terrace Unit 108
- 16804 Vardon Terrace Unit 101
- 16706 Vardon Terrace Unit 104
- 16706 Vardon Terrace Unit 208







