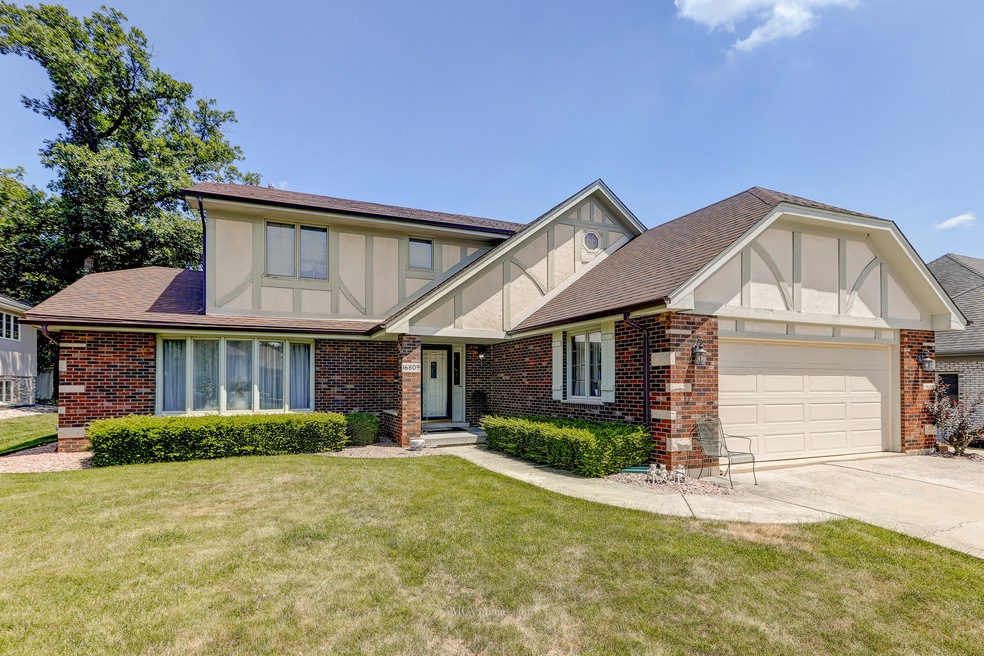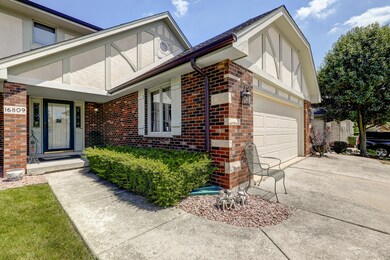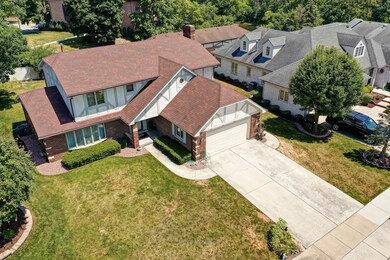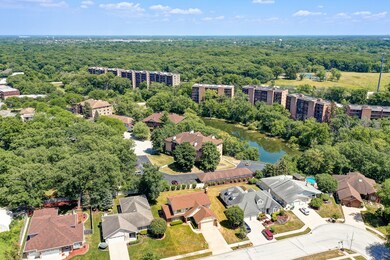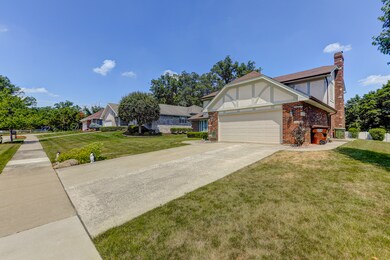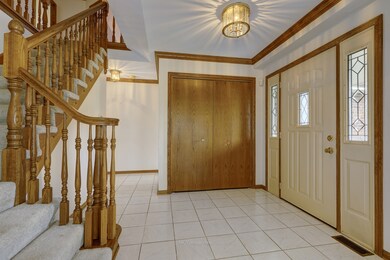
16809 Helen Sandidge Ct Tinley Park, IL 60477
Lancaster Woods NeighborhoodEstimated Value: $419,463 - $476,000
Highlights
- Fireplace in Primary Bedroom
- Recreation Room
- Whirlpool Bathtub
- Property is near a park
- Traditional Architecture
- Formal Dining Room
About This Home
As of November 2022Lancaster Estates. Original owner home tucked away on a quiet cul de sac. Great floor plan filled with natural light. Family room with brick fireplace and bar. Formal living and dining rooms. Large kitchen with island and breakfast nook. Second floor has 4 bedrooms. Main bedroom with fireplace, full bathroom and walk in closet. Very generously sized bedrooms with ample closet space. There is a second full bath upstairs. Main floor laundry. Full finished basement with bar area and full bathroom. *Estate sale being sold AS-IS.* List price reflects needed updates. Exact same model of this home that was rehabbed closed for $495k down the street. Great location close to downtown Tinley Park night life and train station. Great grade grade schools and Tinley Park High School. LIVE & ENJOY!
Last Listed By
Coldwell Banker Real Estate Group License #471002365 Listed on: 08/26/2022

Home Details
Home Type
- Single Family
Est. Annual Taxes
- $9,840
Year Built
- Built in 1987
Lot Details
- 10,149 Sq Ft Lot
- Lot Dimensions are 78 x 128
- Cul-De-Sac
- Paved or Partially Paved Lot
Parking
- 2.5 Car Attached Garage
- Garage Transmitter
- Garage Door Opener
- Driveway
- Parking Included in Price
Home Design
- Traditional Architecture
- Asphalt Roof
- Concrete Perimeter Foundation
Interior Spaces
- 2,756 Sq Ft Home
- 2-Story Property
- Central Vacuum
- Bar
- Ceiling Fan
- Wood Burning Fireplace
- Gas Log Fireplace
- Family Room with Fireplace
- 2 Fireplaces
- Living Room
- Formal Dining Room
- Recreation Room
- Storage Room
- Carbon Monoxide Detectors
Kitchen
- Breakfast Bar
- Range
- Microwave
- Dishwasher
Bedrooms and Bathrooms
- 4 Bedrooms
- 4 Potential Bedrooms
- Fireplace in Primary Bedroom
- Walk-In Closet
- Dual Sinks
- Whirlpool Bathtub
- Separate Shower
Laundry
- Laundry Room
- Laundry on main level
- Gas Dryer Hookup
Finished Basement
- Basement Fills Entire Space Under The House
- Sump Pump
- Finished Basement Bathroom
- Basement Storage
Accessible Home Design
- Wheelchair Adaptable
- Accessibility Features
Schools
- Tinley Park High School
Utilities
- Forced Air Heating and Cooling System
- Heating System Uses Natural Gas
- 200+ Amp Service
Additional Features
- Patio
- Property is near a park
Community Details
- Lancaster Estates Subdivision
Listing and Financial Details
- Homeowner Tax Exemptions
Ownership History
Purchase Details
Home Financials for this Owner
Home Financials are based on the most recent Mortgage that was taken out on this home.Purchase Details
Similar Homes in Tinley Park, IL
Home Values in the Area
Average Home Value in this Area
Purchase History
| Date | Buyer | Sale Price | Title Company |
|---|---|---|---|
| Teehan Harry M | -- | None Available |
Mortgage History
| Date | Status | Borrower | Loan Amount |
|---|---|---|---|
| Open | Teehan Harold M | $200,000 | |
| Previous Owner | First Midwest Bank | $85,000 | |
| Previous Owner | First Midwest Bank | $130,000 | |
| Previous Owner | Heritage Trust Co | $215,000 | |
| Previous Owner | First Midwest Bank | $228,000 |
Property History
| Date | Event | Price | Change | Sq Ft Price |
|---|---|---|---|---|
| 11/01/2022 11/01/22 | Sold | $355,000 | -4.0% | $129 / Sq Ft |
| 09/24/2022 09/24/22 | Pending | -- | -- | -- |
| 09/20/2022 09/20/22 | Price Changed | $369,900 | -2.6% | $134 / Sq Ft |
| 09/07/2022 09/07/22 | Price Changed | $379,900 | -2.6% | $138 / Sq Ft |
| 08/26/2022 08/26/22 | For Sale | $389,900 | -- | $141 / Sq Ft |
Tax History Compared to Growth
Tax History
| Year | Tax Paid | Tax Assessment Tax Assessment Total Assessment is a certain percentage of the fair market value that is determined by local assessors to be the total taxable value of land and additions on the property. | Land | Improvement |
|---|---|---|---|---|
| 2024 | $7,661 | $38,001 | $7,352 | $30,649 |
| 2023 | $7,661 | $38,001 | $7,352 | $30,649 |
| 2022 | $7,661 | $24,142 | $6,338 | $17,804 |
| 2021 | $8,773 | $24,141 | $6,337 | $17,804 |
| 2020 | $9,840 | $26,622 | $6,337 | $20,285 |
| 2019 | $9,366 | $25,673 | $5,830 | $19,843 |
| 2018 | $9,266 | $25,673 | $5,830 | $19,843 |
| 2017 | $9,352 | $25,673 | $5,830 | $19,843 |
| 2016 | $8,746 | $22,708 | $5,070 | $17,638 |
| 2015 | $8,522 | $22,708 | $5,070 | $17,638 |
| 2014 | $9,174 | $24,431 | $5,070 | $19,361 |
| 2013 | $9,074 | $26,319 | $5,070 | $21,249 |
Agents Affiliated with this Home
-
Greg Mucha

Seller's Agent in 2022
Greg Mucha
Coldwell Banker Real Estate Group
(630) 546-7877
1 in this area
171 Total Sales
-
Michaele Bey

Buyer's Agent in 2022
Michaele Bey
HomeSmart Realty Group
(847) 269-3355
1 in this area
85 Total Sales
Map
Source: Midwest Real Estate Data (MRED)
MLS Number: 11450829
APN: 28-29-110-027-0000
- 6000 Lake Bluff Dr Unit 402
- 5980 Lake Bluff Dr Unit 601
- 6040 Lake Bluff Dr Unit 202
- 6125 Jennifer Ave
- 16701 Beverly Ave
- 16961 Forest Glen Dr
- 17219 Munster Ln
- 17221 Munster Ln
- 17218 Munster Ln
- 17223 Munster Ln
- 17220 Munster Ln
- 17233 Munster Ln
- 17231 Munster Ln
- 17225 Munster Ln
- 17229 Munster Ln
- 17235 Munster Ln
- 17227 Munster Ln
- 17237 Munster Ln
- 17241 Munster Ln
- 6201 Longford Ln
- 16809 Helen Sandidge Ct
- 16815 Helen Sandidge Ct Unit 14526
- 16803 Helen Sandidge Ct
- 16737 Helen Sandidge Ct
- 16821 Helen Sandidge Ct
- 6022 Andres Ave
- 6021 Brittney Ln
- 6013 Andres Ave
- 6028 Andres Ave
- 6015 Lakeside Place Unit 202A
- 6015 Lakeside Place Unit 104A
- 6015 Lakeside Place Unit G2ANW1
- 6015 Lakeside Place Unit 201ANW1
- 6015 Lakeside Place Unit 202ANW1
- 6015 Lakeside Place Unit 204ANW1
- 6015 Lakeside Place Unit 101ANW1
- 6015 Lakeside Place Unit 304ANW1
- 6015 Lakeside Place Unit 102ANW1
- 6015 Lakeside Place Unit 104ANW1
- 6015 Lakeside Place Unit 301ANW1
