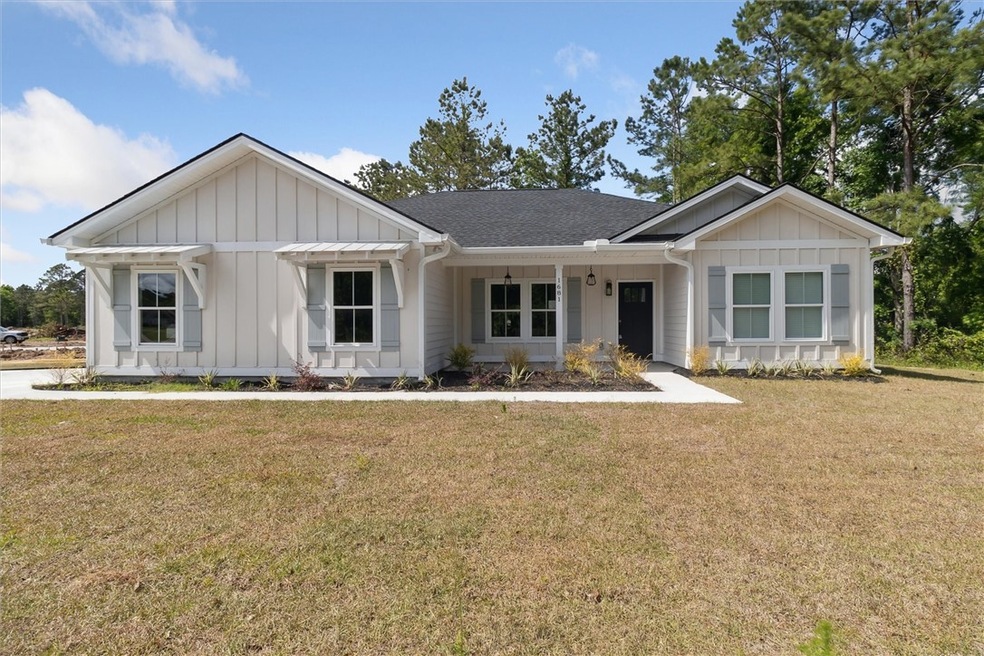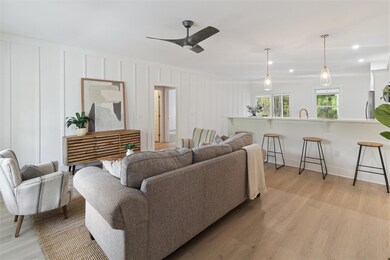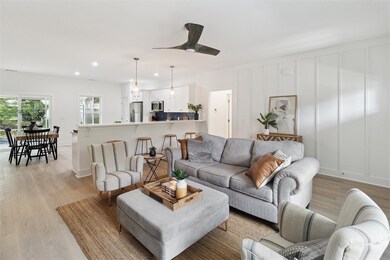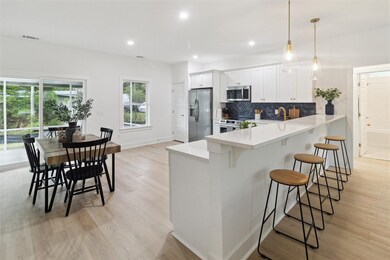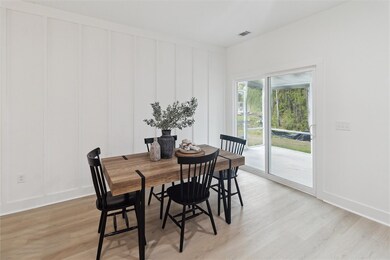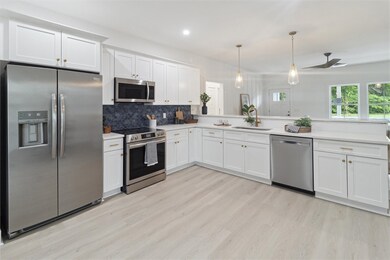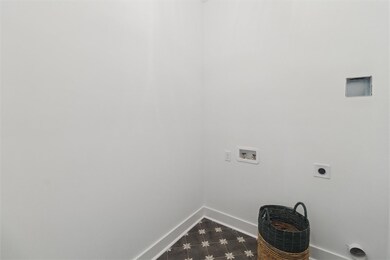1681 Ashantilly Dr Darien, GA 31305
Estimated payment $1,952/month
About This Home
$20,000 in Flex Cash to use toward closing costs, rate buy-downs, or upgrades for contracts written by 12/31/2025, OR $25,000 in Flex Cash for contracts that close by 12/31/2025! Stunning 3 bedroom, 2 bathroom home located in Ashantilly Cottages. This home has many upgrades: tiled showers, LVP throughout, a 2-car side load garage, screened-in back porch, upgraded plumbing fixtures, tiled backsplash, stainless steel refrigerator, just to name a few. This Dunhill floor plan has so much to offer. Come by and take a look at this beautiful home. Located in Ashantilly Cottages, which offers a lake, pickleball court, and a community clubhouse for its homeowners to enjoy. Just minutes to downtown Darien. Listing agent is related to a member of the construction company. Home has been tastefully staged by SimplyDwell.
Open House Schedule
-
Thursday, November 20, 202511:00 am to 1:00 pm11/20/2025 11:00:00 AM +00:0011/20/2025 1:00:00 PM +00:00Stop by to tour our beautiful new construction homes & take home a free pie for Thanksgiving! Lender Kelly Ambrose with New American Funding will be on site to share details about her exclusive lender credit available on these homes!Add to Calendar
Home Details
Home Type
- Single Family
Est. Annual Taxes
- $212
Year Built
- Built in 2024 | New Construction
Lot Details
- 8,712 Sq Ft Lot
HOA Fees
- $42 Monthly HOA Fees
Parking
- 2 Car Garage
Home Design
- 1,522 Sq Ft Home
Bedrooms and Bathrooms
- 3 Bedrooms
- 2 Full Bathrooms
Community Details
- Ashantilly Subdivision
Listing and Financial Details
- Home warranty included in the sale of the property
- Assessor Parcel Number 0053H0065
Map
Home Values in the Area
Average Home Value in this Area
Tax History
| Year | Tax Paid | Tax Assessment Tax Assessment Total Assessment is a certain percentage of the fair market value that is determined by local assessors to be the total taxable value of land and additions on the property. | Land | Improvement |
|---|---|---|---|---|
| 2024 | $212 | $6,000 | $6,000 | $0 |
| 2023 | $212 | $6,000 | $6,000 | $0 |
| 2022 | $167 | $6,000 | $6,000 | $0 |
Property History
| Date | Event | Price | List to Sale | Price per Sq Ft |
|---|---|---|---|---|
| 10/25/2025 10/25/25 | Off Market | $359,000 | -- | -- |
| 10/23/2025 10/23/25 | For Sale | $359,000 | 0.0% | $236 / Sq Ft |
| 06/10/2025 06/10/25 | For Sale | $359,000 | -- | $236 / Sq Ft |
Purchase History
| Date | Type | Sale Price | Title Company |
|---|---|---|---|
| Warranty Deed | $212,000 | -- | |
| Warranty Deed | -- | -- |
Source: Golden Isles Association of REALTORS®
MLS Number: 1654540
APN: 0053-H-0065
- 1634 Ashantilly Dr
- 1101 Florida St
- 101 Haven Ct
- 1263 Blount Crossing Rd SE
- 113 Walton (Hwy17) Rd Unit D
- 1552 Swamp Rd
- 1518 Swamp Rd
- 1190 Patterson Island Dr
- 205 Sutherland Dr
- 108 Wellington Cir
- 106 Bottlebrush Walk
- 104 Bottlebrush Walk
- 167 Promise Landing
- 314 Promise Ln
- 234 Victorian Lakes Dr
- 245 Fox Run Dr
- 100 Walden Shores Dr
- 1062 Walker Point Way
- 1110 Walker Point Way
- 609 Bergen Woods Dr
