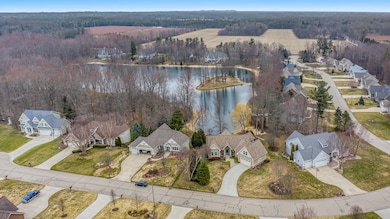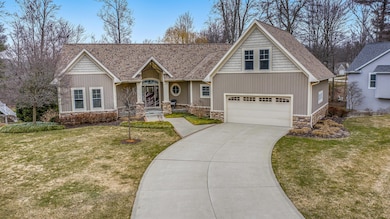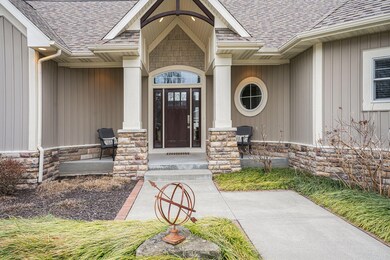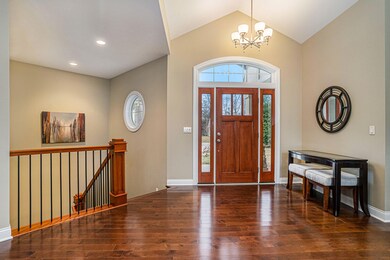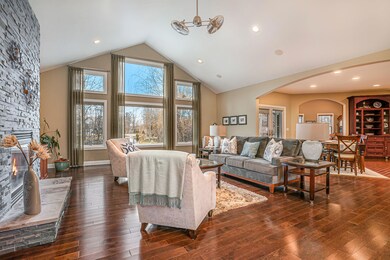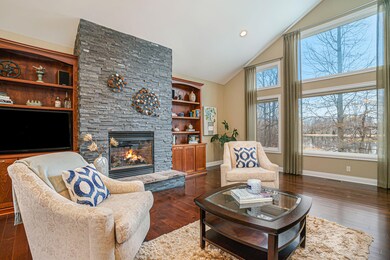
1681 Red Stem Dr Holland, MI 49424
Highlights
- Private Waterfront
- Home fronts a pond
- Wood Flooring
- Lakewood Elementary School Rated A
- Recreation Room
- Porch
About This Home
As of October 2024Northside Holland, custom built home. Near bike paths, Lake Michigan, Tunnel Park, Riley Trails & is located on the
water at Pine Island. Spectacular architectural design & accents throughout this ranch home! Baumann Builders created
this seller described vision, including the dual primary suite with spacious closets & matching bathrooms, hosting tiled
showers (Township lists 3 bedrooms total). Open layout includes spacious dining room that flows to both the gourmet kitchen and the library-office/4 season sunroom (quiet work or reading space). French door access to the covered back porch. Kitchen features custom designed cabinets (by Woodways) and soapstone counters. Balance of the home features Quartz counters. Mud room & separate laundry hosting built in storage bench/booth & folding space in laundry. Wide stairway in back entry opens to bonus room above the garage (drywall & trim has been completed; waiting for new buyer to finish this bonus space if they desire. This shows as 415 sq.
footage in the upper level). Front foyer hosts bench space & opens to the living room featuring custom built in book
shelves, ledgestone gas fireplace & fabulous bank of windows overlooking the beautiful pond. Water frontage is
approximately 32'. The room dimensions allowed owner to display a baby grand piano in the main living area. The
custom finishes range from 3/4" wood floor, to the wood stairwell cap & newel post & metal spindles, to the built in
cabinet & storage features throughout the home. Enjoy waterside access from the professionally landscaped & terraced
back yard & patio area. The lower level hosts a large recreation room with French doors to the patio space. Lower level
also includes full bedroom & bath, plus additional spaces for craft/quilting/sewing room & Train display room. Both
rooms offer versatility for buyer's hobby, or possible office or library. Unfinished mechanical room, plus unfinished room
near hobby space for tool & workbench area. 2 stall garage has additional finished storage space under back stairwell.
Exterior features accentuate the great aesthetics of this home, underground sprinkling, lush & lovely landscaping, covered
front porch area & curved driveway. Home is serviced by municipal water & municipal sewer. Seller requests 60 days but 30 days may be possible after closing for possession. Furniture is available for separate purchase.
Last Agent to Sell the Property
RE/MAX Lakeshore License #6502357145 Listed on: 03/24/2023

Home Details
Home Type
- Single Family
Est. Annual Taxes
- $6,637
Year Built
- Built in 2010
Lot Details
- 0.38 Acre Lot
- Lot Dimensions are 119 x 132 x 73 x 32 x 160
- Home fronts a pond
- Private Waterfront
- 32 Feet of Waterfront
- Shrub
- Terraced Lot
- Sprinkler System
- Property is zoned R-3, R-3
HOA Fees
- $63 Monthly HOA Fees
Parking
- 2 Car Attached Garage
- Garage Door Opener
Home Design
- Brick Exterior Construction
- Vinyl Siding
Interior Spaces
- 4,463 Sq Ft Home
- 2-Story Property
- Ceiling Fan
- Gas Log Fireplace
- Insulated Windows
- Window Treatments
- Window Screens
- Living Room with Fireplace
- Dining Area
- Recreation Room
Kitchen
- <<OvenToken>>
- Range<<rangeHoodToken>>
- <<microwave>>
- Dishwasher
- Kitchen Island
- Disposal
Flooring
- Wood
- Ceramic Tile
Bedrooms and Bathrooms
- 3 Bedrooms | 2 Main Level Bedrooms
Laundry
- Laundry on main level
- Washer
Basement
- Walk-Out Basement
- Basement Fills Entire Space Under The House
Outdoor Features
- Patio
- Porch
Utilities
- Humidifier
- Forced Air Heating and Cooling System
- Heating System Uses Natural Gas
- Natural Gas Water Heater
- Cable TV Available
Ownership History
Purchase Details
Home Financials for this Owner
Home Financials are based on the most recent Mortgage that was taken out on this home.Purchase Details
Purchase Details
Home Financials for this Owner
Home Financials are based on the most recent Mortgage that was taken out on this home.Purchase Details
Purchase Details
Similar Homes in Holland, MI
Home Values in the Area
Average Home Value in this Area
Purchase History
| Date | Type | Sale Price | Title Company |
|---|---|---|---|
| Warranty Deed | $750,000 | Star Title | |
| Quit Claim Deed | -- | None Listed On Document | |
| Warranty Deed | $725,000 | Lakeshore Title | |
| Interfamily Deed Transfer | -- | None Available | |
| Warranty Deed | $80,000 | Chicago Title |
Mortgage History
| Date | Status | Loan Amount | Loan Type |
|---|---|---|---|
| Open | $200,000 | New Conventional | |
| Previous Owner | $22,000 | New Conventional | |
| Previous Owner | $240,000 | New Conventional | |
| Previous Owner | $300,000 | New Conventional | |
| Previous Owner | $344,000 | Construction |
Property History
| Date | Event | Price | Change | Sq Ft Price |
|---|---|---|---|---|
| 10/04/2024 10/04/24 | Sold | $750,000 | 0.0% | $168 / Sq Ft |
| 09/13/2024 09/13/24 | Pending | -- | -- | -- |
| 09/10/2024 09/10/24 | For Sale | $750,000 | +3.4% | $168 / Sq Ft |
| 05/09/2023 05/09/23 | Sold | $725,000 | 0.0% | $162 / Sq Ft |
| 03/31/2023 03/31/23 | Pending | -- | -- | -- |
| 03/24/2023 03/24/23 | For Sale | $725,000 | -- | $162 / Sq Ft |
Tax History Compared to Growth
Tax History
| Year | Tax Paid | Tax Assessment Tax Assessment Total Assessment is a certain percentage of the fair market value that is determined by local assessors to be the total taxable value of land and additions on the property. | Land | Improvement |
|---|---|---|---|---|
| 2025 | $17,745 | $369,100 | $0 | $0 |
| 2024 | $15,423 | $369,100 | $0 | $0 |
| 2023 | $5,598 | $300,000 | $0 | $0 |
| 2022 | $6,599 | $287,700 | $0 | $0 |
| 2021 | $6,418 | $289,600 | $0 | $0 |
| 2020 | $6,354 | $271,500 | $0 | $0 |
| 2019 | $6,283 | $251,900 | $0 | $0 |
| 2018 | $5,848 | $243,900 | $0 | $0 |
| 2017 | $5,752 | $243,900 | $0 | $0 |
| 2016 | $5,720 | $220,000 | $0 | $0 |
| 2015 | -- | $210,500 | $0 | $0 |
| 2014 | -- | $197,700 | $0 | $0 |
Agents Affiliated with this Home
-
Susan Gray

Seller's Agent in 2024
Susan Gray
Five Star Real Estate (Grandv)
(616) 928-8574
4 in this area
69 Total Sales
-
Kyle Geenen

Buyer's Agent in 2024
Kyle Geenen
Coldwell Banker Woodland Schmidt
(616) 795-0014
147 in this area
732 Total Sales
-
Alicia Kramer

Seller's Agent in 2023
Alicia Kramer
RE/MAX Michigan
(616) 494-1517
45 in this area
223 Total Sales
Map
Source: Southwestern Michigan Association of REALTORS®
MLS Number: 23008570
APN: 70-15-22-226-013
- 1632 Red Stem Dr
- 1579 Red Stem Dr
- 401 Erin Isle Ct
- 270 Silver Ridge Dr
- 15528 James St
- 1736 Washington St
- 382 Timberlake Dr E Unit 124
- 1269 Bentwood Ct
- 1763 Ottawa Beach Rd Unit 4
- 123 Wood Ave
- 2004 Basin Ct
- n of 187 N 160th Ave
- 1669 Waukazoo Dr
- 329 N Lakeshore Dr
- 170 Wood Ave
- 295 N Lakeshore Dr
- 150 Bay Circle Dr
- 4061 Tributary Dr
- 327 N Lakeshore Dr
- 40 Bay Circle Dr

