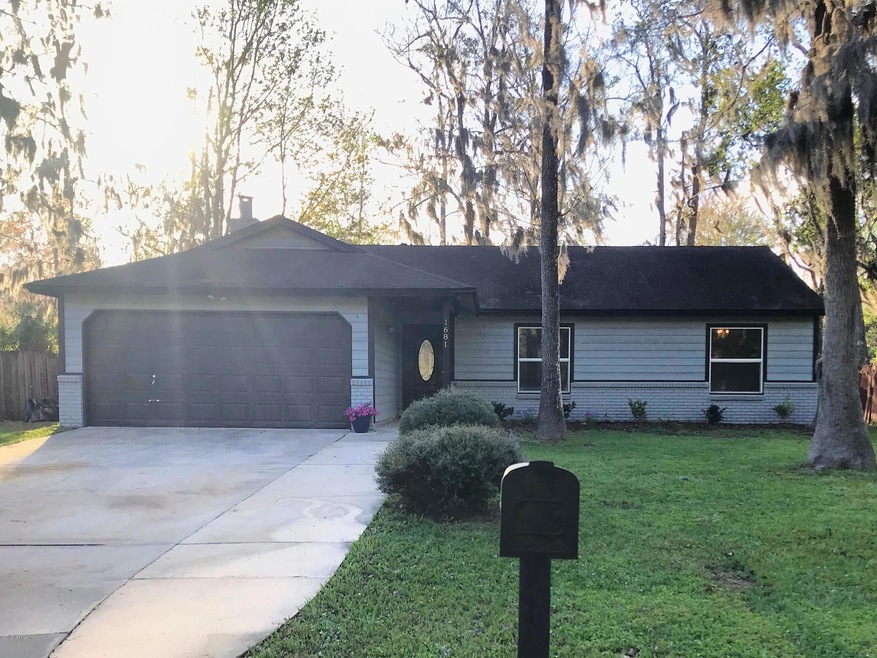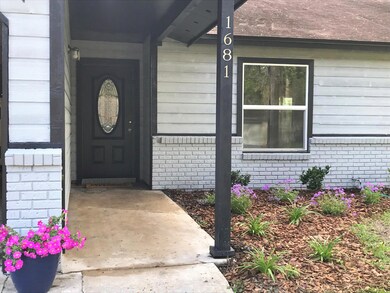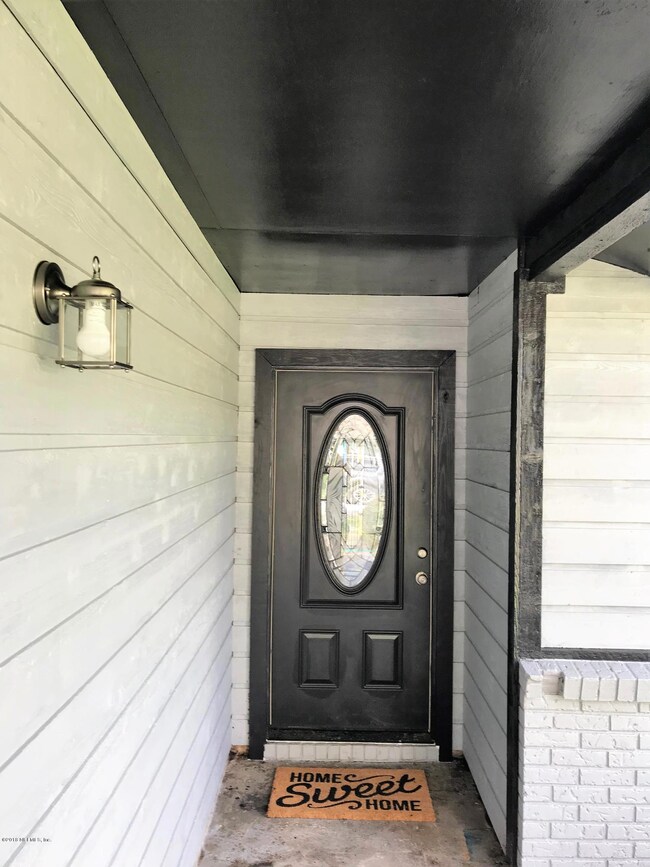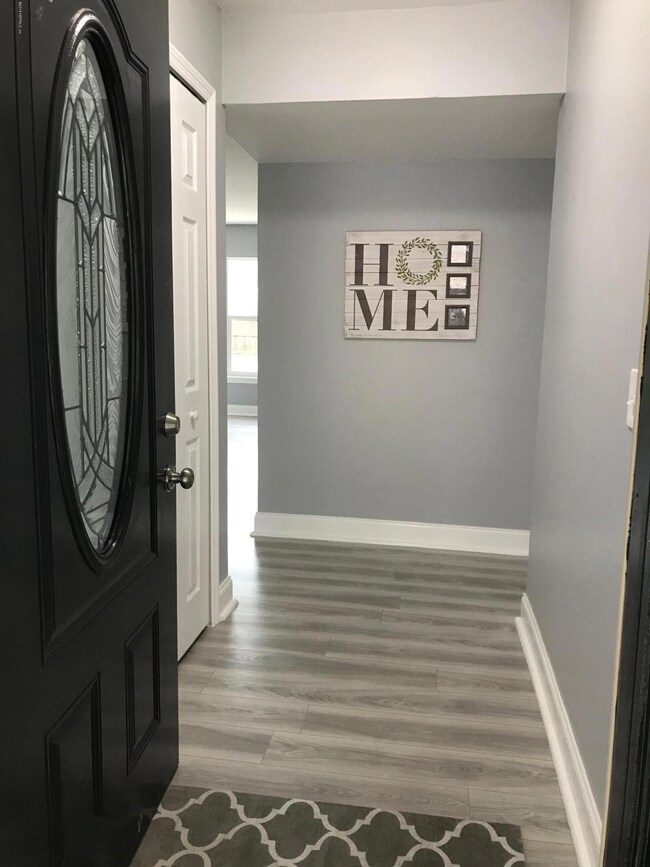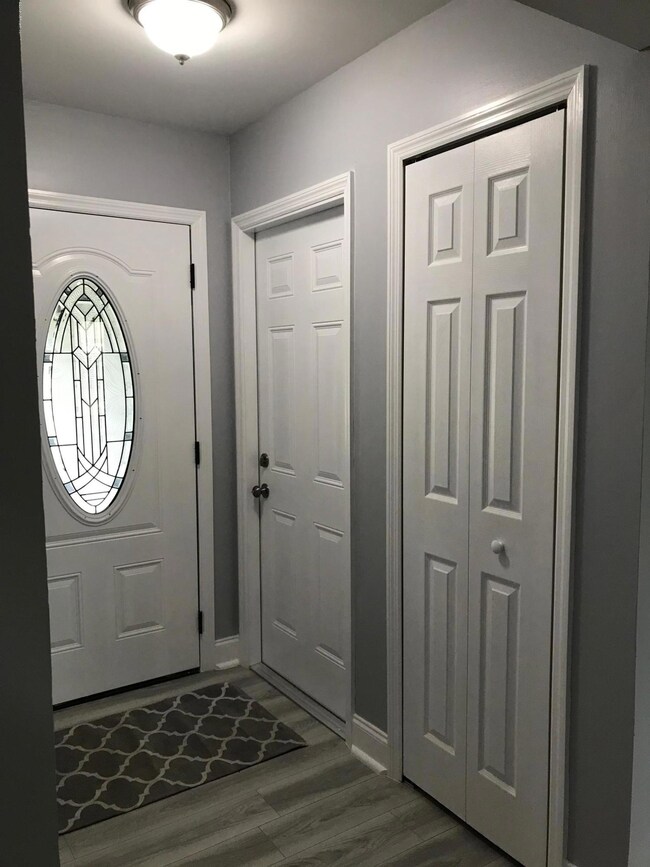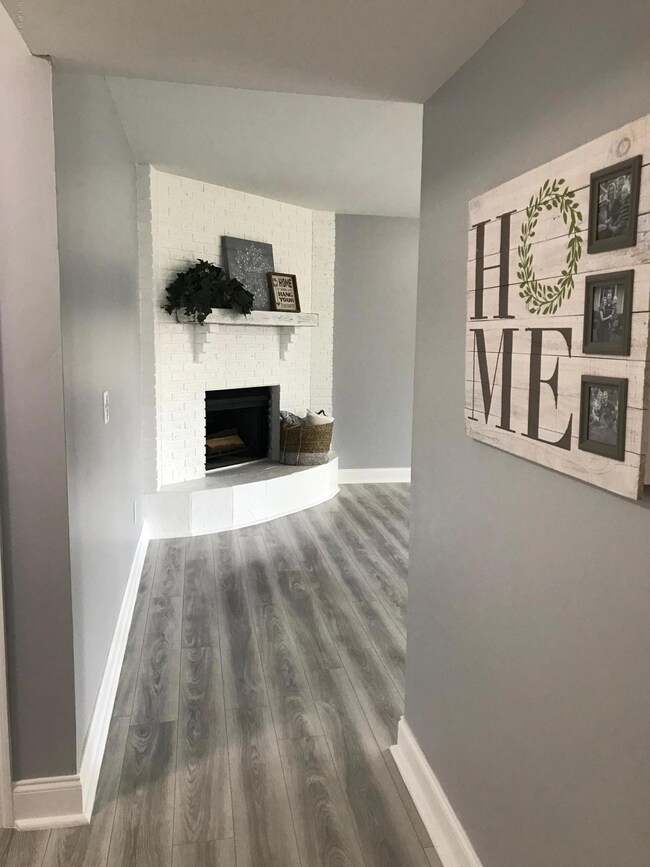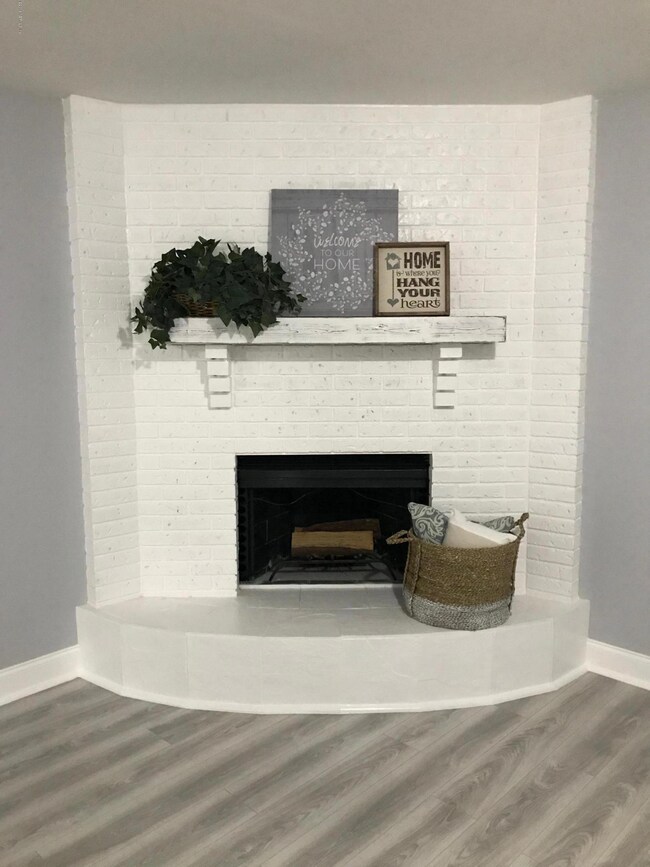
1681 Sandy Hollow Loop Middleburg, FL 32068
Lakeside NeighborhoodHighlights
- No HOA
- Breakfast Area or Nook
- Walk-In Closet
- Ridgeview High School Rated A
- 2 Car Attached Garage
- Patio
About This Home
As of April 2018Brand NEW ROOF being installed week of 4/2!! Completely remodeled, open concept floorplan w/ white shaker kitchen cabinets, granite countertops, stainless steel appliances including side by side refrigerator, subway tile backsplash, wide plank wood laminate floors throughout, woodburning fireplace, new windows tilt in for easy cleaning, owners suite has a large walk in closet & ensuite bathroom w/ dual waterfall showerheads & built in bench seat, white vanity cabinets w/ cultured marble vanity tops, brushed nickel fixtures throughout, smooth ceilings, attic storage w/pull down stairs , extra wide driveway, fenced in back yard! Home warranty included! Only 3 miles to Fleming Island Town Center and only 1.5 miles to Whiteys Fish Camp! Welcome Home!
Last Agent to Sell the Property
FLORIDA HOMES REALTY & MTG LLC License #3234013 Listed on: 03/02/2018

Home Details
Home Type
- Single Family
Est. Annual Taxes
- $1,923
Year Built
- Built in 1984
Lot Details
- Wood Fence
- Back Yard Fenced
Parking
- 2 Car Attached Garage
Home Design
- Wood Frame Construction
- Shingle Roof
- Wood Siding
Interior Spaces
- 1,294 Sq Ft Home
- 1-Story Property
- Wood Burning Fireplace
- Entrance Foyer
- Fire and Smoke Detector
- Washer and Electric Dryer Hookup
Kitchen
- Breakfast Area or Nook
- Eat-In Kitchen
- Breakfast Bar
- Electric Range
- Ice Maker
- Dishwasher
Flooring
- Laminate
- Tile
Bedrooms and Bathrooms
- 3 Bedrooms
- Walk-In Closet
- 2 Full Bathrooms
- Shower Only
Eco-Friendly Details
- Energy-Efficient Appliances
- Energy-Efficient Windows
- Energy-Efficient Doors
Outdoor Features
- Patio
Schools
- Doctors Inlet Elementary School
- Lakeside Middle School
- Ridgeview High School
Utilities
- Central Heating and Cooling System
- Electric Water Heater
Community Details
- No Home Owners Association
- Forest Glen Subdivision
Listing and Financial Details
- Assessor Parcel Number 35042500819005800
Ownership History
Purchase Details
Home Financials for this Owner
Home Financials are based on the most recent Mortgage that was taken out on this home.Purchase Details
Home Financials for this Owner
Home Financials are based on the most recent Mortgage that was taken out on this home.Purchase Details
Purchase Details
Purchase Details
Similar Home in Middleburg, FL
Home Values in the Area
Average Home Value in this Area
Purchase History
| Date | Type | Sale Price | Title Company |
|---|---|---|---|
| Warranty Deed | $185,000 | Landmark Title | |
| Special Warranty Deed | $105,100 | Attorney | |
| Deed | -- | -- | |
| Quit Claim Deed | $5,000 | -- | |
| Quit Claim Deed | $5,000 | -- |
Mortgage History
| Date | Status | Loan Amount | Loan Type |
|---|---|---|---|
| Open | $55,000 | Credit Line Revolving | |
| Open | $175,750 | New Conventional | |
| Closed | $10,000 | Stand Alone Second | |
| Previous Owner | $109,490 | Commercial | |
| Previous Owner | $68,000 | Unknown | |
| Previous Owner | $35,000 | Credit Line Revolving |
Property History
| Date | Event | Price | Change | Sq Ft Price |
|---|---|---|---|---|
| 12/17/2023 12/17/23 | Off Market | $185,000 | -- | -- |
| 12/17/2023 12/17/23 | Off Market | $105,100 | -- | -- |
| 04/30/2018 04/30/18 | Sold | $185,000 | -2.6% | $143 / Sq Ft |
| 03/29/2018 03/29/18 | Pending | -- | -- | -- |
| 03/02/2018 03/02/18 | For Sale | $189,900 | +80.7% | $147 / Sq Ft |
| 08/17/2017 08/17/17 | Sold | $105,100 | +7.8% | $75 / Sq Ft |
| 07/20/2017 07/20/17 | Pending | -- | -- | -- |
| 07/11/2017 07/11/17 | For Sale | $97,500 | -- | $69 / Sq Ft |
Tax History Compared to Growth
Tax History
| Year | Tax Paid | Tax Assessment Tax Assessment Total Assessment is a certain percentage of the fair market value that is determined by local assessors to be the total taxable value of land and additions on the property. | Land | Improvement |
|---|---|---|---|---|
| 2024 | $1,923 | $149,104 | -- | -- |
| 2023 | $1,923 | $144,762 | $0 | $0 |
| 2022 | $1,749 | $140,546 | $0 | $0 |
| 2021 | $1,741 | $136,453 | $0 | $0 |
| 2020 | $1,686 | $134,570 | $0 | $0 |
| 2019 | $1,658 | $131,545 | $25,000 | $106,545 |
| 2018 | $1,705 | $102,765 | $0 | $0 |
| 2017 | $791 | $78,277 | $0 | $0 |
| 2016 | $784 | $76,667 | $0 | $0 |
| 2015 | $815 | $76,134 | $0 | $0 |
| 2014 | $902 | $80,861 | $0 | $0 |
Agents Affiliated with this Home
-
AMY LOWERY
A
Seller's Agent in 2018
AMY LOWERY
FLORIDA HOMES REALTY & MTG LLC
(904) 553-1361
1 in this area
8 Total Sales
-
Jordan Feria

Buyer's Agent in 2018
Jordan Feria
KELLER WILLIAMS REALTY ATLANTIC PARTNERS SOUTHSIDE
(904) 278-7000
19 in this area
301 Total Sales
-
Karen Ewing

Seller's Agent in 2017
Karen Ewing
RE/MAX
(904) 655-2138
4 in this area
63 Total Sales
Map
Source: realMLS (Northeast Florida Multiple Listing Service)
MLS Number: 923788
APN: 35-04-25-008190-058-00
- 1662 Sandy Hollow Loop
- 2599 Sandy Hollow Dr
- 2607 Sandy Hollow Dr
- 1696 Balboa Ln
- 395 College Dr
- 397 College Dr
- 1702 Balboa Ln
- 1870 Belhaven Dr
- 127 Old Jennings Rd
- 395 & 397 College Dr
- 2017 Belhaven Dr
- 2000 Belhaven Dr
- 4195 Pine Rd
- 0 Barbara Ln
- 1357 Pawnee St
- 4197 Pine Rd
- 1695 Northglen Cir
- 1292 Lovett Rd Unit A
- 2064 Frogmore Dr
- 2631 Tuscany Glen Dr
