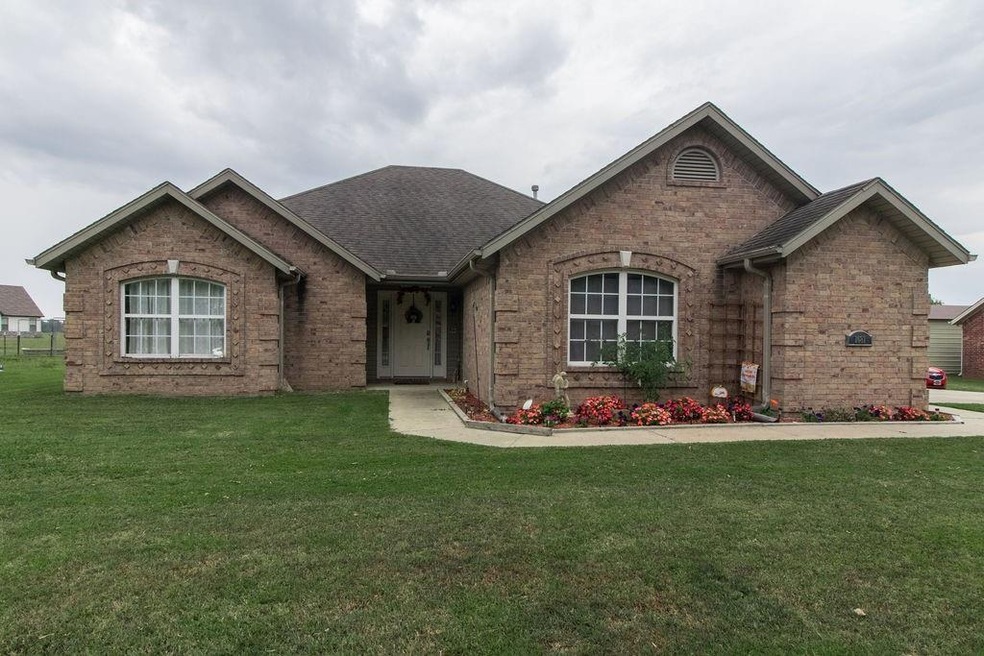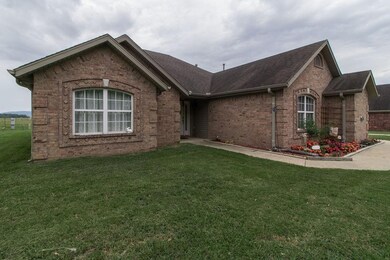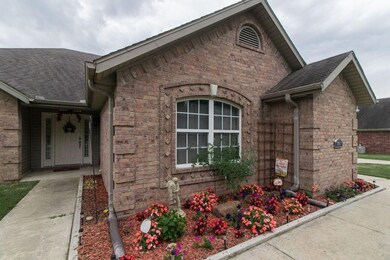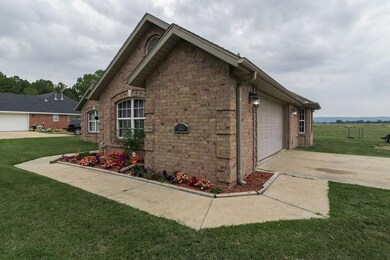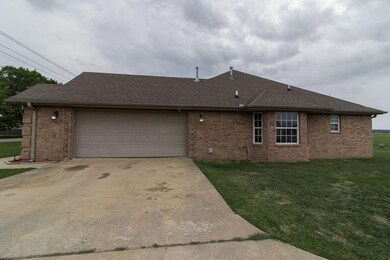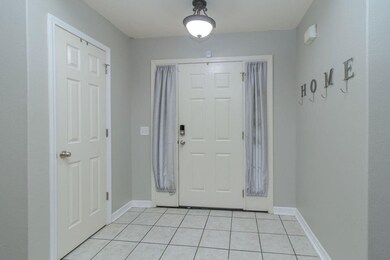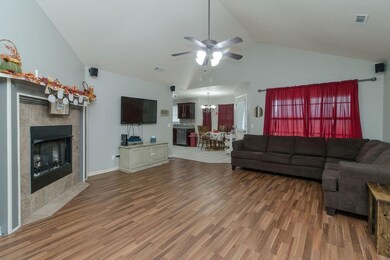
1681 Viney Grove Rd Prairie Grove, AR 72753
Highlights
- Property is near a park
- 2 Car Attached Garage
- Built-In Features
- Game Room
- Eat-In Kitchen
- Walk-In Closet
About This Home
As of February 2024This cute 3 bedroom 2 bath brick home is a very versatile split-floor plan. Has been freshly painted, with a new microwave in the kitchen. Backs up to a field, so no neighbors behind you. A must see. Garage is heated and cooled.
Last Agent to Sell the Property
eXp Realty NWA Branch License #SA00064616 Listed on: 10/07/2021

Home Details
Home Type
- Single Family
Est. Annual Taxes
- $1,694
Year Built
- Built in 2004
Lot Details
- 0.26 Acre Lot
- Level Lot
- Cleared Lot
Home Design
- Slab Foundation
- Shingle Roof
- Architectural Shingle Roof
Interior Spaces
- 1,532 Sq Ft Home
- 1-Story Property
- Built-In Features
- Gas Log Fireplace
- Living Room with Fireplace
- Game Room
Kitchen
- Eat-In Kitchen
- Electric Cooktop
- Microwave
- Plumbed For Ice Maker
- Dishwasher
- Tile Countertops
- Disposal
Flooring
- Carpet
- Laminate
- Ceramic Tile
Bedrooms and Bathrooms
- 3 Bedrooms
- Split Bedroom Floorplan
- Walk-In Closet
- 2 Full Bathrooms
Parking
- 2 Car Attached Garage
- Garage Door Opener
Outdoor Features
- Patio
- Outbuilding
Location
- Property is near a park
Utilities
- Central Heating and Cooling System
- Heating System Uses Gas
- Gas Water Heater
Listing and Financial Details
- Tax Lot 5
Community Details
Recreation
- Park
Additional Features
- Prairie Pines Sub Subdivision
- Shops
Ownership History
Purchase Details
Home Financials for this Owner
Home Financials are based on the most recent Mortgage that was taken out on this home.Purchase Details
Home Financials for this Owner
Home Financials are based on the most recent Mortgage that was taken out on this home.Purchase Details
Home Financials for this Owner
Home Financials are based on the most recent Mortgage that was taken out on this home.Purchase Details
Home Financials for this Owner
Home Financials are based on the most recent Mortgage that was taken out on this home.Purchase Details
Home Financials for this Owner
Home Financials are based on the most recent Mortgage that was taken out on this home.Purchase Details
Home Financials for this Owner
Home Financials are based on the most recent Mortgage that was taken out on this home.Similar Homes in Prairie Grove, AR
Home Values in the Area
Average Home Value in this Area
Purchase History
| Date | Type | Sale Price | Title Company |
|---|---|---|---|
| Warranty Deed | $225,000 | Waco Title | |
| Warranty Deed | $164,000 | Waco Title Company | |
| Deed | $139,000 | -- | |
| Interfamily Deed Transfer | -- | Richmond Title Services | |
| Warranty Deed | $147,000 | Waco Title Company | |
| Interfamily Deed Transfer | $25,000 | -- |
Mortgage History
| Date | Status | Loan Amount | Loan Type |
|---|---|---|---|
| Open | $200,000 | Credit Line Revolving | |
| Closed | $225,000 | VA | |
| Previous Owner | $167,807 | VA | |
| Previous Owner | $141,843 | No Value Available | |
| Previous Owner | -- | No Value Available | |
| Previous Owner | $135,654 | FHA | |
| Previous Owner | $133,650 | FHA | |
| Previous Owner | $127,000 | Purchase Money Mortgage | |
| Previous Owner | $97,000 | Unknown | |
| Previous Owner | $90,000 | Purchase Money Mortgage |
Property History
| Date | Event | Price | Change | Sq Ft Price |
|---|---|---|---|---|
| 02/26/2024 02/26/24 | Sold | $260,000 | 0.0% | $170 / Sq Ft |
| 01/30/2024 01/30/24 | Pending | -- | -- | -- |
| 01/22/2024 01/22/24 | Price Changed | $260,000 | -1.9% | $170 / Sq Ft |
| 01/19/2024 01/19/24 | Price Changed | $265,000 | -1.9% | $173 / Sq Ft |
| 01/15/2024 01/15/24 | Price Changed | $270,000 | -1.8% | $176 / Sq Ft |
| 01/05/2024 01/05/24 | For Sale | $275,000 | +22.2% | $180 / Sq Ft |
| 11/15/2021 11/15/21 | Sold | $225,000 | 0.0% | $147 / Sq Ft |
| 10/16/2021 10/16/21 | Pending | -- | -- | -- |
| 10/07/2021 10/07/21 | For Sale | $225,000 | +37.2% | $147 / Sq Ft |
| 08/29/2019 08/29/19 | Sold | $164,000 | -6.0% | $107 / Sq Ft |
| 07/30/2019 07/30/19 | Pending | -- | -- | -- |
| 05/20/2019 05/20/19 | For Sale | $174,500 | +25.5% | $114 / Sq Ft |
| 10/28/2016 10/28/16 | Sold | $139,000 | 0.0% | $91 / Sq Ft |
| 09/28/2016 09/28/16 | Pending | -- | -- | -- |
| 08/18/2016 08/18/16 | For Sale | $139,000 | -- | $91 / Sq Ft |
Tax History Compared to Growth
Tax History
| Year | Tax Paid | Tax Assessment Tax Assessment Total Assessment is a certain percentage of the fair market value that is determined by local assessors to be the total taxable value of land and additions on the property. | Land | Improvement |
|---|---|---|---|---|
| 2024 | $1,301 | $48,090 | $8,000 | $40,090 |
| 2023 | $1,360 | $48,090 | $8,000 | $40,090 |
| 2022 | $1,325 | $31,480 | $4,900 | $26,580 |
| 2021 | $1,325 | $31,480 | $4,900 | $26,580 |
| 2020 | $1,694 | $31,480 | $4,900 | $26,580 |
| 2019 | $1,488 | $27,360 | $6,000 | $21,360 |
| 2018 | $1,488 | $27,360 | $6,000 | $21,360 |
| 2017 | $147 | $27,360 | $6,000 | $21,360 |
| 2016 | $1,475 | $27,360 | $6,000 | $21,360 |
| 2015 | $1,475 | $27,360 | $6,000 | $21,360 |
| 2014 | $1,544 | $28,640 | $6,000 | $22,640 |
Agents Affiliated with this Home
-
Katherine Hudson
K
Seller's Agent in 2024
Katherine Hudson
Keller Williams Market Pro Realty
(479) 445-4888
5 in this area
233 Total Sales
-
Nancy Orum

Seller Co-Listing Agent in 2024
Nancy Orum
Keller Williams Market Pro Realty
(479) 531-8271
3 in this area
102 Total Sales
-
Neil Adams
N
Buyer's Agent in 2024
Neil Adams
Legend Realty Inc
(479) 871-6045
36 in this area
101 Total Sales
-
Sandy Gifford

Seller's Agent in 2021
Sandy Gifford
eXp Realty NWA Branch
(479) 530-3707
4 in this area
74 Total Sales
-
Hilda Wieberg

Buyer's Agent in 2021
Hilda Wieberg
Keller Williams Market Pro Realty
(479) 601-6444
8 in this area
96 Total Sales
-
Amanda Wells

Seller's Agent in 2019
Amanda Wells
Collier & Associates
(479) 799-1638
14 in this area
139 Total Sales
Map
Source: Northwest Arkansas Board of REALTORS®
MLS Number: 1199557
APN: 805-20502-000
- 1650 Affirmed Ln
- 1498 Viney Grove Rd
- 1650 Seattle Slew St
- 261 Hearthstone Cir
- 281 Hearthstone Cir
- 515 Jenkins Rd
- 902 Dogwood Ln
- 14806 West Rd
- 811 Maple St
- 605 Crystal Dr
- 581 Crystal Dr
- 460 Viney Grove Rd
- 802 Charles Ln
- 515 Catlett St
- 981 Pebble Dr
- 305 Phyllis Farm Rd
- 481 Maya St
- 0 Douglas St Unit 1293623
- 461 Maya St
- 1032 Vista Ave
