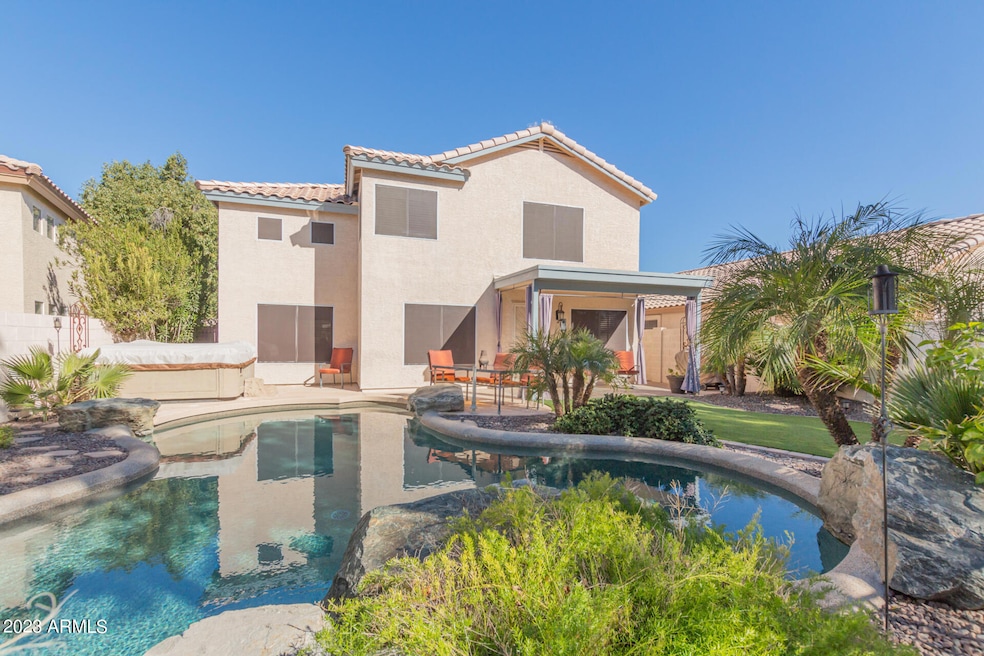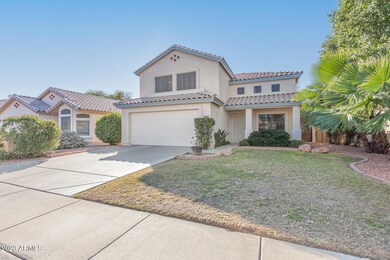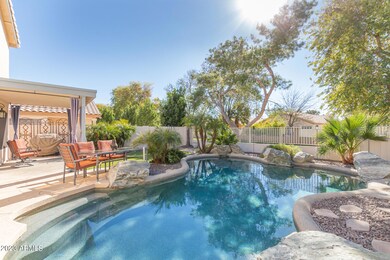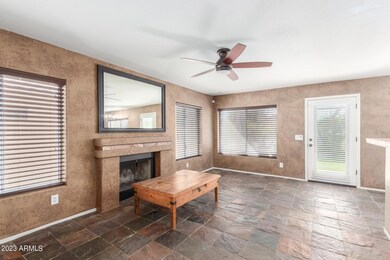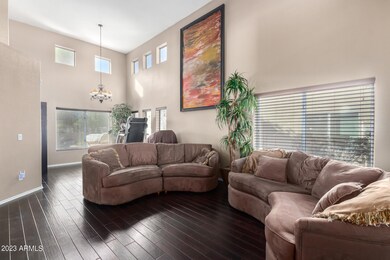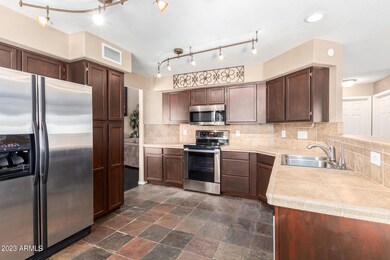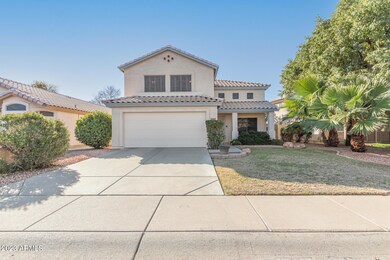
1681 W Orchid Ln Chandler, AZ 85224
Central Ridge NeighborhoodEstimated Value: $549,000 - $563,000
Highlights
- Play Pool
- Contemporary Architecture
- Wood Flooring
- Andersen Elementary School Rated A-
- Vaulted Ceiling
- Covered patio or porch
About This Home
As of March 2023Fall in love with the charming interior showcasing a living room w/ tile flooring & tons of natural light. Create lasting memories in the great room w/ an inviting fireplace & backyard access. The impeccable eat-in kitchen comes w/ tile counters & backsplash, track lighting, chocolate-stained cabinets, sleek SS appliances, & a two-tier peninsula w/ a breakfast bar. 2x6 construction-New A/C in 2019- All PEX piping throughout-Engineered wood flooring in 80% of the home. The bright main bedroom enjoys vaulted ceilings, a walk-in closet, & a private bathroom w/ dual sinks. The additional bedrooms include plantation shutters. Relax in the backyard offering a cozy covered patio, artificial turf, a spa, & a refreshing blue pool. Amazing location near schools, parks, dining, & shopping!
Co-Listed By
Robert Holycross
My Home Group Real Estate License #SA695577000
Home Details
Home Type
- Single Family
Est. Annual Taxes
- $1,666
Year Built
- Built in 1992
Lot Details
- 4,805 Sq Ft Lot
- Desert faces the front and back of the property
- Wrought Iron Fence
- Block Wall Fence
- Artificial Turf
- Front and Back Yard Sprinklers
HOA Fees
- $60 Monthly HOA Fees
Parking
- 2 Car Direct Access Garage
- Garage Door Opener
Home Design
- Contemporary Architecture
- Wood Frame Construction
- Tile Roof
- Stucco
Interior Spaces
- 1,786 Sq Ft Home
- 2-Story Property
- Vaulted Ceiling
- Ceiling Fan
- Double Pane Windows
- Solar Screens
- Family Room with Fireplace
Kitchen
- Eat-In Kitchen
- Breakfast Bar
- Built-In Microwave
Flooring
- Wood
- Stone
- Tile
Bedrooms and Bathrooms
- 3 Bedrooms
- Primary Bathroom is a Full Bathroom
- 2.5 Bathrooms
- Dual Vanity Sinks in Primary Bathroom
- Bathtub With Separate Shower Stall
Pool
- Play Pool
- Above Ground Spa
Outdoor Features
- Covered patio or porch
Schools
- John M Andersen Elementary School
- John M Andersen Jr High Middle School
- Chandler High School
Utilities
- Refrigerated Cooling System
- Heating Available
- High Speed Internet
- Cable TV Available
Listing and Financial Details
- Tax Lot 83
- Assessor Parcel Number 302-97-083
Community Details
Overview
- Association fees include ground maintenance
- Andersen Springs Association, Phone Number (480) 551-4300
- Built by Saddleback Homes
- Hamilton Homes 2 At Andersen Springs 1 125 Tr A J Subdivision
Recreation
- Community Playground
- Bike Trail
Ownership History
Purchase Details
Purchase Details
Purchase Details
Home Financials for this Owner
Home Financials are based on the most recent Mortgage that was taken out on this home.Purchase Details
Home Financials for this Owner
Home Financials are based on the most recent Mortgage that was taken out on this home.Similar Homes in Chandler, AZ
Home Values in the Area
Average Home Value in this Area
Purchase History
| Date | Buyer | Sale Price | Title Company |
|---|---|---|---|
| Hart Jamie | -- | None Listed On Document | |
| Hart Jamie | -- | None Listed On Document | |
| Rosenvall Lon | -- | First American Title Ins Co | |
| Rosenvall Lon | $164,400 | North American Title Agency |
Mortgage History
| Date | Status | Borrower | Loan Amount |
|---|---|---|---|
| Open | Hart Jamie | $548,750 | |
| Previous Owner | Rosenvall Lon | $33,500 | |
| Previous Owner | Rosenvall Lon | $127,357 | |
| Previous Owner | Rosenvall Lon | $162,300 | |
| Previous Owner | Rosenvall Lon | $162,300 | |
| Previous Owner | Rosenvall Lon | $159,468 |
Property History
| Date | Event | Price | Change | Sq Ft Price |
|---|---|---|---|---|
| 03/28/2023 03/28/23 | Sold | $543,000 | -0.3% | $304 / Sq Ft |
| 02/09/2023 02/09/23 | For Sale | $544,900 | -- | $305 / Sq Ft |
Tax History Compared to Growth
Tax History
| Year | Tax Paid | Tax Assessment Tax Assessment Total Assessment is a certain percentage of the fair market value that is determined by local assessors to be the total taxable value of land and additions on the property. | Land | Improvement |
|---|---|---|---|---|
| 2025 | $1,764 | $22,953 | -- | -- |
| 2024 | $1,727 | $21,860 | -- | -- |
| 2023 | $1,727 | $37,630 | $7,520 | $30,110 |
| 2022 | $1,666 | $28,230 | $5,640 | $22,590 |
| 2021 | $1,746 | $26,570 | $5,310 | $21,260 |
| 2020 | $1,739 | $24,110 | $4,820 | $19,290 |
| 2019 | $1,672 | $22,800 | $4,560 | $18,240 |
| 2018 | $1,619 | $21,220 | $4,240 | $16,980 |
| 2017 | $1,509 | $20,480 | $4,090 | $16,390 |
| 2016 | $1,454 | $19,900 | $3,980 | $15,920 |
| 2015 | $1,409 | $18,710 | $3,740 | $14,970 |
Agents Affiliated with this Home
-
Tyler Blair

Seller's Agent in 2023
Tyler Blair
eXp Realty
(480) 291-4478
6 in this area
1,179 Total Sales
-
R
Seller Co-Listing Agent in 2023
Robert Holycross
My Home Group Real Estate
-
Lauren Rosin

Buyer's Agent in 2023
Lauren Rosin
eXp Realty
(480) 744-4604
5 in this area
882 Total Sales
-
Dylan Robinson
D
Buyer Co-Listing Agent in 2023
Dylan Robinson
eXp Realty
(602) 425-1315
1 in this area
41 Total Sales
Map
Source: Arizona Regional Multiple Listing Service (ARMLS)
MLS Number: 6518677
APN: 302-97-083
- 1540 W Orchid Ln
- 1825 W Ray Rd Unit 1119
- 1825 W Ray Rd Unit 1070
- 1825 W Ray Rd Unit 1134
- 1825 W Ray Rd Unit 2132
- 1825 W Ray Rd Unit 2111
- 1825 W Ray Rd Unit 2074
- 1825 W Ray Rd Unit 2092
- 1825 W Ray Rd Unit 2123
- 1825 W Ray Rd Unit 1063
- 1825 W Ray Rd Unit 1068
- 1825 W Ray Rd Unit 1058
- 1825 W Ray Rd Unit 1148
- 1825 W Ray Rd Unit 2060
- 1825 W Ray Rd Unit 1001
- 1950 W Park Place
- 1257 W Dublin St
- 1853 W Estrella Dr
- 1309 W Calle Del Norte
- 2009 W Calle Del Norte Dr Unit 3
- 1681 W Orchid Ln
- 1671 W Orchid Ln
- 1671 W Orchid Ln Unit SHARP+
- 1661 W Orchid Ln
- 1651 W Orchid Ln
- 1680 W Gail Dr
- 1680 W Orchid Ln
- 1690 W Gail Dr
- 1670 W Gail Dr
- 1670 W Orchid Ln
- 1690 W Orchid Ln
- 1700 W Gail Dr
- 1660 W Gail Dr
- 1641 W Orchid Ln
- 1660 W Orchid Ln
- 1700 W Orchid Ln
- 1650 W Gail Dr
- 1650 W Orchid Ln
- 1640 W Gail Dr
- 1631 W Orchid Ln
