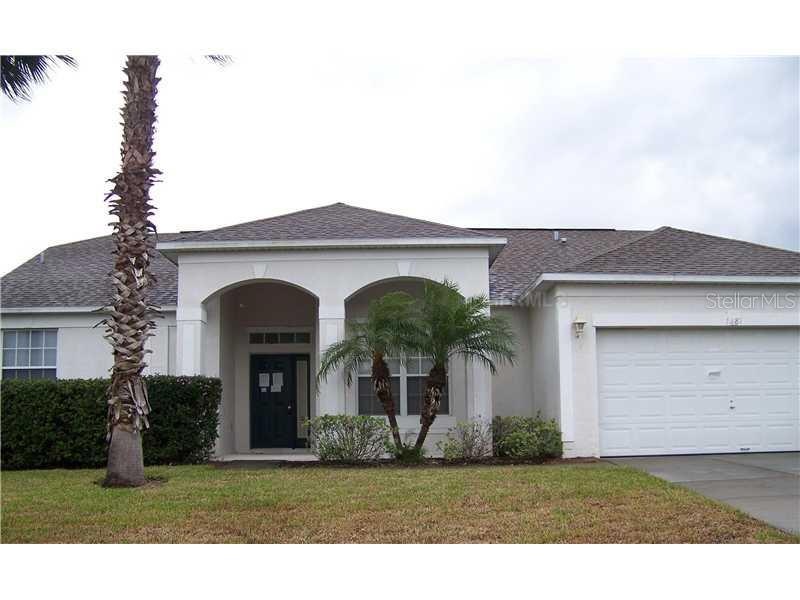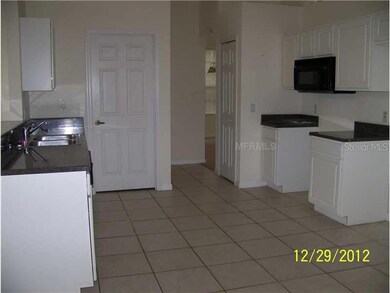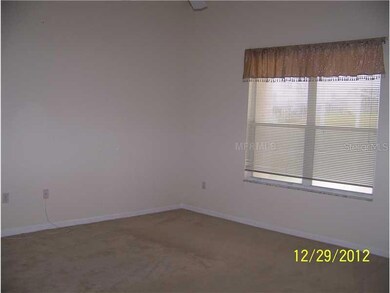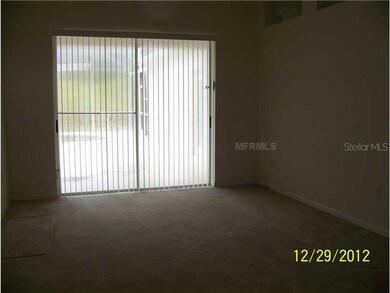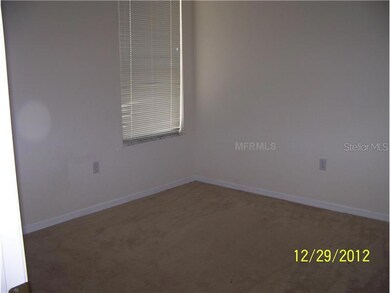
1681 Waterview Loop Haines City, FL 33844
Highlights
- Golf Course Community
- Indoor Pool
- Contemporary Architecture
- Fitness Center
- Gated Community
- Cathedral Ceiling
About This Home
As of October 2018Spacious 4br 2ba home in gated Golf Course community. Formal living and dining rooms plus family room. Screen enclosed pool and covered patio. Walking distance to dining and shopping.
Last Agent to Sell the Property
CENTURY 21 MYERS REALTY HAINES CITY License #382154 Listed on: 12/30/2012

Last Buyer's Agent
CENTURY 21 MYERS REALTY HAINES CITY License #382154 Listed on: 12/30/2012

Home Details
Home Type
- Single Family
Est. Annual Taxes
- $3,217
Year Built
- Built in 2000
Lot Details
- 7,920 Sq Ft Lot
- Lot Dimensions are 72.0x110.0
- East Facing Home
- Mature Landscaping
HOA Fees
- $62 Monthly HOA Fees
Parking
- 2 Car Attached Garage
Home Design
- Contemporary Architecture
- Slab Foundation
- Shingle Roof
- Block Exterior
- Stucco
Interior Spaces
- 2,001 Sq Ft Home
- Cathedral Ceiling
- Family Room Off Kitchen
- Fire and Smoke Detector
- Dishwasher
- Laundry in unit
Flooring
- Carpet
- Ceramic Tile
Bedrooms and Bathrooms
- 4 Bedrooms
- 2 Full Bathrooms
Pool
- Indoor Pool
- Spa
Utilities
- Central Heating and Cooling System
- Heat Pump System
- Underground Utilities
- Electric Water Heater
- Cable TV Available
Additional Features
- Reclaimed Water Irrigation System
- Enclosed patio or porch
Listing and Financial Details
- Visit Down Payment Resource Website
- Tax Lot 48
- Assessor Parcel Number 27-27-20-749020-000480
Community Details
Overview
- Southern Dunes Subdivision
- The community has rules related to deed restrictions
Recreation
- Golf Course Community
- Tennis Courts
- Community Playground
- Fitness Center
Security
- Security Service
- Gated Community
Ownership History
Purchase Details
Home Financials for this Owner
Home Financials are based on the most recent Mortgage that was taken out on this home.Purchase Details
Home Financials for this Owner
Home Financials are based on the most recent Mortgage that was taken out on this home.Purchase Details
Home Financials for this Owner
Home Financials are based on the most recent Mortgage that was taken out on this home.Purchase Details
Purchase Details
Purchase Details
Home Financials for this Owner
Home Financials are based on the most recent Mortgage that was taken out on this home.Purchase Details
Home Financials for this Owner
Home Financials are based on the most recent Mortgage that was taken out on this home.Similar Homes in Haines City, FL
Home Values in the Area
Average Home Value in this Area
Purchase History
| Date | Type | Sale Price | Title Company |
|---|---|---|---|
| Warranty Deed | $227,500 | Integrity First Title Llc | |
| Special Warranty Deed | $148,000 | -- | |
| Trustee Deed | $90,100 | None Available | |
| Trustee Deed | $90,100 | Attorney | |
| Trustee Deed | -- | Attorney | |
| Warranty Deed | $285,000 | Stewart Title Of Four Corner | |
| Warranty Deed | $192,000 | -- |
Mortgage History
| Date | Status | Loan Amount | Loan Type |
|---|---|---|---|
| Open | $176,706 | New Conventional | |
| Closed | $178,400 | New Conventional | |
| Previous Owner | $111,000 | New Conventional | |
| Previous Owner | $244,000 | New Conventional | |
| Previous Owner | $228,000 | Purchase Money Mortgage | |
| Previous Owner | $153,600 | New Conventional |
Property History
| Date | Event | Price | Change | Sq Ft Price |
|---|---|---|---|---|
| 05/21/2025 05/21/25 | For Sale | $459,000 | +101.8% | $229 / Sq Ft |
| 10/15/2018 10/15/18 | Sold | $227,500 | -2.8% | $114 / Sq Ft |
| 08/13/2018 08/13/18 | Pending | -- | -- | -- |
| 08/03/2018 08/03/18 | For Sale | $234,000 | +58.1% | $117 / Sq Ft |
| 05/26/2015 05/26/15 | Off Market | $148,000 | -- | -- |
| 03/08/2013 03/08/13 | Sold | $148,000 | -8.5% | $74 / Sq Ft |
| 01/17/2013 01/17/13 | Pending | -- | -- | -- |
| 12/29/2012 12/29/12 | For Sale | $161,800 | -- | $81 / Sq Ft |
Tax History Compared to Growth
Tax History
| Year | Tax Paid | Tax Assessment Tax Assessment Total Assessment is a certain percentage of the fair market value that is determined by local assessors to be the total taxable value of land and additions on the property. | Land | Improvement |
|---|---|---|---|---|
| 2023 | $4,059 | $224,491 | $0 | $0 |
| 2022 | $3,884 | $217,952 | $0 | $0 |
| 2021 | $3,833 | $211,604 | $0 | $0 |
| 2020 | $3,763 | $208,682 | $52,000 | $156,682 |
| 2018 | $4,429 | $192,687 | $50,000 | $142,687 |
| 2017 | $4,239 | $185,180 | $0 | $0 |
| 2016 | $4,124 | $177,253 | $0 | $0 |
| 2015 | $3,835 | $173,792 | $0 | $0 |
| 2014 | $4,080 | $177,343 | $0 | $0 |
Agents Affiliated with this Home
-
Mark Weidemyre

Seller's Agent in 2025
Mark Weidemyre
THE ATLAS GROUP
(419) 564-8214
7 in this area
42 Total Sales
-
Barbara Heddon

Seller's Agent in 2018
Barbara Heddon
CENTURY 21 MYERS REALTY HAINES CITY
(863) 242-3070
37 in this area
49 Total Sales
-
L
Buyer's Agent in 2018
Lauren Rayborn
G3 BROKERS LLC
-
Lauren Govoni
L
Buyer's Agent in 2018
Lauren Govoni
ROSE BROKERS LLC
(863) 256-9278
15 in this area
19 Total Sales
Map
Source: Stellar MLS
MLS Number: P4623607
APN: 27-27-20-749020-000480
- 1685 Waterview Loop
- 1717 Clubhouse Cove
- 1694 Waterview Loop
- 1652 Dunes Ct
- 1608 Forest Hills Ln
- 1591 Forest Hills Ln
- 1588 Forest Hills Ln
- 1138 Mariner Cay Dr
- 1305 Rebecca Dr
- 1301 Rebecca Dr
- 1309 Rebecca Dr
- 1119 Mariner Cay Dr
- 1956 Southern Dunes Blvd
- 1364 Rebecca Dr
- 1357 Rebecca Dr
- 1361 Rebecca Dr
- 1940 Southern Dunes Blvd
- 1942 Bermuda Pointe Dr
- 1932 Southern Dunes Blvd
- 2213 Mallory Cir
