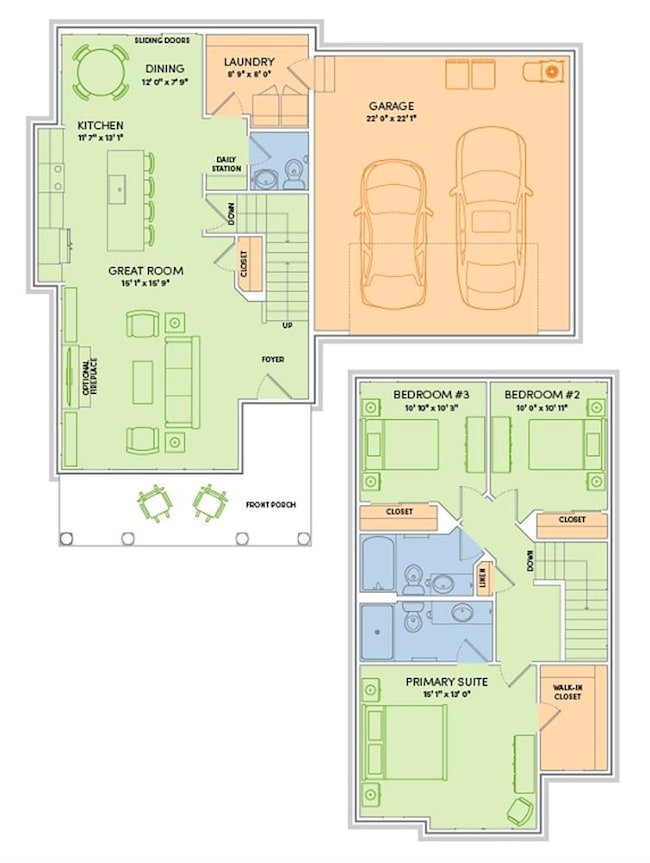
1681 Waverly Way Sun Prairie, WI 53590
Estimated payment $2,637/month
Highlights
- National Green Building Certification (NAHB)
- Wood Flooring
- 2 Car Attached Garage
- Token Springs Elementary Rated A-
- Great Room
- Bathtub
About This Home
Move-in Ready 5/9/25! This Emerald home features a smart, open layout and checks off all your boxes. 3 bedrooms, 2.5 baths with locally crafted cabinetry and painted trim and doors throughout. Gourmet kitchen w/ island and stainless appliances. Owner’s Suite has a private bath, walk-in closet, and tray ceiling. 2-car garage. Retreat to your patio for some R&R. To top it off, this home offers a one-year limited warranty, backed by our own dedicated customer service team. Make this home yours! URL: EMAIL: KWACHTER@VERIDIANHOMES.COM
Listing Agent
Stark Company, REALTORS Brokerage Phone: 608-226-3000 License #95531-94 Listed on: 02/26/2025

Home Details
Home Type
- Single Family
Est. Annual Taxes
- $2
Year Built
- Built in 2025 | Under Construction
Lot Details
- 0.33 Acre Lot
- Property is zoned RESR2Z
HOA Fees
- $11 Monthly HOA Fees
Home Design
- Poured Concrete
- Vinyl Siding
- Low Volatile Organic Compounds (VOC) Products or Finishes
- Radon Mitigation System
Interior Spaces
- 1,647 Sq Ft Home
- 2-Story Property
- Low Emissivity Windows
- Entrance Foyer
- Great Room
- Wood Flooring
Kitchen
- Breakfast Bar
- Oven or Range
- Microwave
- Dishwasher
- Kitchen Island
- Disposal
Bedrooms and Bathrooms
- 3 Bedrooms
- Walk-In Closet
- Primary Bathroom is a Full Bathroom
- Bathtub
- Walk-in Shower
Laundry
- Dryer
- Washer
Basement
- Basement Fills Entire Space Under The House
- Sump Pump
- Stubbed For A Bathroom
Parking
- 2 Car Attached Garage
- Garage Door Opener
Eco-Friendly Details
- National Green Building Certification (NAHB)
- Current financing on the property includes Property-Assessed Clean Energy
- Air Cleaner
Schools
- Call School District Elementary And Middle School
- Call School District High School
Utilities
- Forced Air Cooling System
- Water Softener
- Cable TV Available
Additional Features
- Smart Technology
- Patio
Community Details
- Built by VERIDIAN HOMES
- The Reserve Subdivision
Map
Home Values in the Area
Average Home Value in this Area
Tax History
| Year | Tax Paid | Tax Assessment Tax Assessment Total Assessment is a certain percentage of the fair market value that is determined by local assessors to be the total taxable value of land and additions on the property. | Land | Improvement |
|---|---|---|---|---|
| 2024 | $2 | $100 | $100 | -- |
| 2023 | $2 | $100 | $100 | $0 |
| 2021 | $2 | $100 | $100 | $0 |
| 2020 | $2 | $100 | $100 | $0 |
| 2019 | $3 | $100 | $100 | $0 |
| 2018 | $2 | $100 | $100 | $0 |
Property History
| Date | Event | Price | Change | Sq Ft Price |
|---|---|---|---|---|
| 02/26/2025 02/26/25 | For Sale | $494,900 | -- | $300 / Sq Ft |
Purchase History
| Date | Type | Sale Price | Title Company |
|---|---|---|---|
| Warranty Deed | -- | None Listed On Document | |
| Warranty Deed | -- | None Listed On Document |
Mortgage History
| Date | Status | Loan Amount | Loan Type |
|---|---|---|---|
| Open | $7,000,000 | Construction |
Similar Homes in Sun Prairie, WI
Source: South Central Wisconsin Multiple Listing Service
MLS Number: 1994117
APN: 0911-312-6864-2
- 1407 Broadway Dr
- 1712 Waverly Way
- 1781 Waverly Way
- 1795 Waverly Way
- 1316 Troon Dr
- 1295 Stonehaven Dr
- 1261 Tara Dr
- 1270 Stonehaven Dr
- 1332 Independence Way
- 1319 Chadsworth Dr
- 2026 Stonehaven Dr
- 911 Chalfont Dr
- 1300 School St Unit 209
- 1300 School St Unit 211
- 1098 Tara Dr
- 1207 N Pine St
- 1677 Liatris Dr
- 1083 Tara Dr
- 3171 Lymans Run
- 3175 Lymans Run

