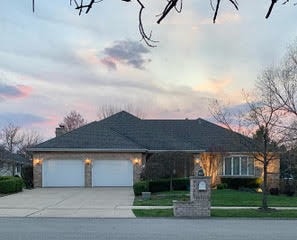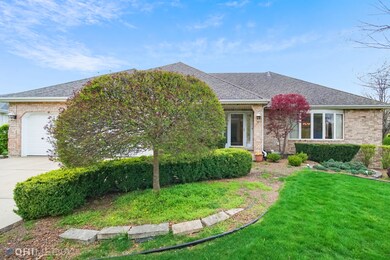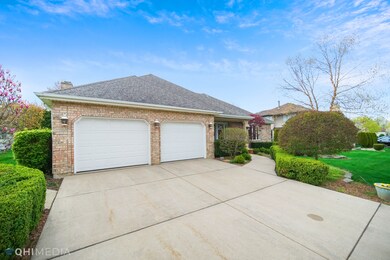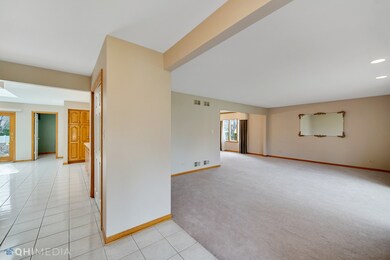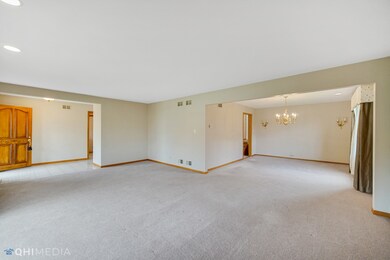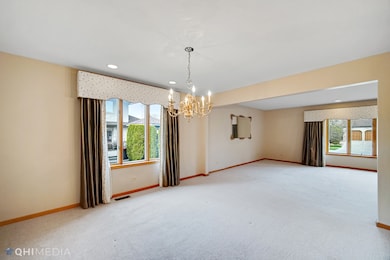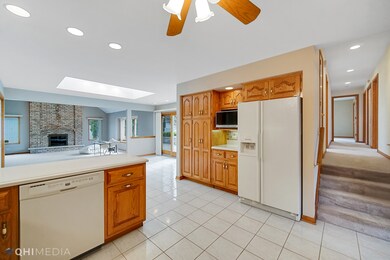
16810 Chaucer Dr Orland Park, IL 60467
Grasslands NeighborhoodEstimated Value: $621,561
Highlights
- Landscaped Professionally
- Vaulted Ceiling
- Double Oven
- Meadow Ridge School Rated A
- Whirlpool Bathtub
- Fenced Yard
About This Home
As of May 2021Custom all brick 4 bedroom 3.5 bath 3-step Ranch! Formal living room and dining room with bay window. Kitchen has custom cabinets, double oven, pantry, and a ton of cabinet space. Great room with a beautiful 12' all brick fireplace. Main floor laundry room with cabinets for storage. Master bedroom with a walk-in closet, 2 separate closets, tray ceiling, full bath with soaking tub, separate shower, and double sinks. Double closets in bedrooms 2 & 3. The look out basement is finished with 10' ceilings, full kitchen, full bath, bedroom and storage rooms. Fully fenced in backyard, professional landscaping, underground sprinkler system, and oversized patio. Newly painted. Sump pump is new. 2,716 sq/ft + 2,716 sq/ft in the finished basement. Just professionally cleaned. Make your appointment today. This won't last long!
Last Agent to Sell the Property
Keller Williams Preferred Rlty License #471006165 Listed on: 04/22/2021

Home Details
Home Type
- Single Family
Est. Annual Taxes
- $8,590
Year Built
- Built in 1991
Lot Details
- 0.28 Acre Lot
- Lot Dimensions are 85x145
- Fenced Yard
- Landscaped Professionally
- Paved or Partially Paved Lot
- Sprinkler System
Parking
- 2 Car Attached Garage
- Garage Transmitter
- Garage Door Opener
- Driveway
- Parking Space is Owned
Home Design
- Step Ranch
- Brick Exterior Construction
- Asphalt Roof
- Concrete Perimeter Foundation
Interior Spaces
- 2,716 Sq Ft Home
- 1-Story Property
- Vaulted Ceiling
- Ceiling Fan
- Skylights
- Wood Burning Fireplace
- Attached Fireplace Door
- Gas Log Fireplace
- Bay Window
- Family Room with Fireplace
- Combination Dining and Living Room
- Carbon Monoxide Detectors
Kitchen
- Double Oven
- Microwave
- Freezer
- Dishwasher
Bedrooms and Bathrooms
- 3 Bedrooms
- 4 Potential Bedrooms
- Walk-In Closet
- Bathroom on Main Level
- Dual Sinks
- Whirlpool Bathtub
- Separate Shower
Laundry
- Laundry Room
- Laundry on main level
- Dryer
- Washer
Finished Basement
- Basement Fills Entire Space Under The House
- Sump Pump
- Finished Basement Bathroom
Outdoor Features
- Patio
Schools
- Meadow Ridge Elementary School
- Century Junior High School
- Carl Sandburg High School
Utilities
- Forced Air Heating and Cooling System
- Humidifier
- Heating System Uses Natural Gas
- 200+ Amp Service
- Lake Michigan Water
- Overhead Sewers
Community Details
- Victoria Place Subdivision
- No Laundry Facilities
Listing and Financial Details
- Senior Tax Exemptions
- Homeowner Tax Exemptions
Ownership History
Purchase Details
Purchase Details
Home Financials for this Owner
Home Financials are based on the most recent Mortgage that was taken out on this home.Purchase Details
Home Financials for this Owner
Home Financials are based on the most recent Mortgage that was taken out on this home.Purchase Details
Home Financials for this Owner
Home Financials are based on the most recent Mortgage that was taken out on this home.Purchase Details
Purchase Details
Similar Homes in the area
Home Values in the Area
Average Home Value in this Area
Purchase History
| Date | Buyer | Sale Price | Title Company |
|---|---|---|---|
| Moreland John Michael | $475,000 | Old Republic Title | |
| Briden Gary M | $383,000 | First American Title Ins Co | |
| Jensen Mark A | $458,500 | First American Title | |
| Gurgone Frank | -- | Stewart Title Of Illinois | |
| Gurgone Frank | -- | Stewart Title Of Illinois |
Mortgage History
| Date | Status | Borrower | Loan Amount |
|---|---|---|---|
| Previous Owner | Moreland John Michael | $451,250 | |
| Previous Owner | Briden Gary M | $363,600 | |
| Previous Owner | Jensen Mark A | $234,000 | |
| Previous Owner | Jensen Mark A | $237,000 | |
| Previous Owner | Jensen Mark A | $210,000 | |
| Previous Owner | Gurgone Frank | $328,000 | |
| Previous Owner | Gurgone Frank | $325,000 | |
| Previous Owner | Gurgone Frank | $365,000 | |
| Previous Owner | Gurgone Frank | $312,500 | |
| Previous Owner | Fifth Third Bank | $160,000 | |
| Previous Owner | First National Bank Of Evergreen Park | $158,000 | |
| Closed | Gurgone Frank | $0 |
Property History
| Date | Event | Price | Change | Sq Ft Price |
|---|---|---|---|---|
| 05/21/2021 05/21/21 | Sold | $475,000 | +3.3% | $175 / Sq Ft |
| 04/27/2021 04/27/21 | Pending | -- | -- | -- |
| 04/22/2021 04/22/21 | For Sale | $459,900 | -- | $169 / Sq Ft |
Tax History Compared to Growth
Tax History
| Year | Tax Paid | Tax Assessment Tax Assessment Total Assessment is a certain percentage of the fair market value that is determined by local assessors to be the total taxable value of land and additions on the property. | Land | Improvement |
|---|---|---|---|---|
| 2024 | $10,894 | $47,001 | $9,308 | $37,693 |
| 2023 | $10,894 | $47,001 | $9,308 | $37,693 |
| 2022 | $10,894 | $36,367 | $8,067 | $28,300 |
| 2021 | $8,786 | $36,365 | $8,066 | $28,299 |
| 2020 | $8,572 | $36,365 | $8,066 | $28,299 |
| 2019 | $8,590 | $37,468 | $7,446 | $30,022 |
| 2018 | $9,085 | $37,468 | $7,446 | $30,022 |
| 2017 | $8,896 | $37,468 | $7,446 | $30,022 |
| 2016 | $8,294 | $32,220 | $6,825 | $25,395 |
| 2015 | $8,179 | $32,220 | $6,825 | $25,395 |
| 2014 | $8,672 | $34,419 | $6,825 | $27,594 |
| 2013 | $9,574 | $37,353 | $6,825 | $30,528 |
Agents Affiliated with this Home
-
Ron Wexler

Seller's Agent in 2021
Ron Wexler
Keller Williams Preferred Rlty
(708) 629-5151
4 in this area
510 Total Sales
-
Stephanie Gleason
S
Seller Co-Listing Agent in 2021
Stephanie Gleason
Keller Williams Preferred Rlty
(708) 249-3179
4 in this area
213 Total Sales
-
Zachary Redden

Buyer's Agent in 2021
Zachary Redden
Redden+McDaniel
(630) 664-2336
1 in this area
279 Total Sales
Map
Source: Midwest Real Estate Data (MRED)
MLS Number: 11062649
APN: 27-29-204-009-0000
- 10948 W 167th Place
- 16810 Robin Ln
- 11007 W 167th St
- 16464 Nottingham Ct Unit 19
- 10700 165th St
- 16825 Wolf Rd
- 11130 Alpine Ln
- 10440 Deer Chase Ave
- 17035 Clover Dr
- 16417 Francis Ct
- 11048 Saratoga Dr
- 10728 Millers Way
- 11333 Pinecrest Cir
- 10825 Fawn Trail Dr
- 11127 Karen Dr Unit 11127
- 11056 Karen Dr Unit 11056
- 11104 Karen Dr
- 10901 Fawn Trail Dr
- 17028 Steeplechase Pkwy
- 11343 Brook Hill Dr
- 16810 Chaucer Dr
- 16820 Chaucer Dr
- 16750 Chaucer Dr
- 16830 Chaucer Dr
- 16801 Chaucer Dr
- 10730 Tower Dr
- 16813 Sheridans Trail
- 16813 Sheridans Trail
- 16817 Sheridans Trail
- 10735 Victoria Place
- 16809 Sheridans Trail
- 10745 Tower Dr
- 16821 Sheridans Trail
- 16801 Sheridans Trail
- 16825 Sheridans Trail
- 16821 Sheridan's Trail
- 10737 Tower Dr
- 16734 108th Ave
- 10720 Tower Dr
- 10730 Victoria Place
