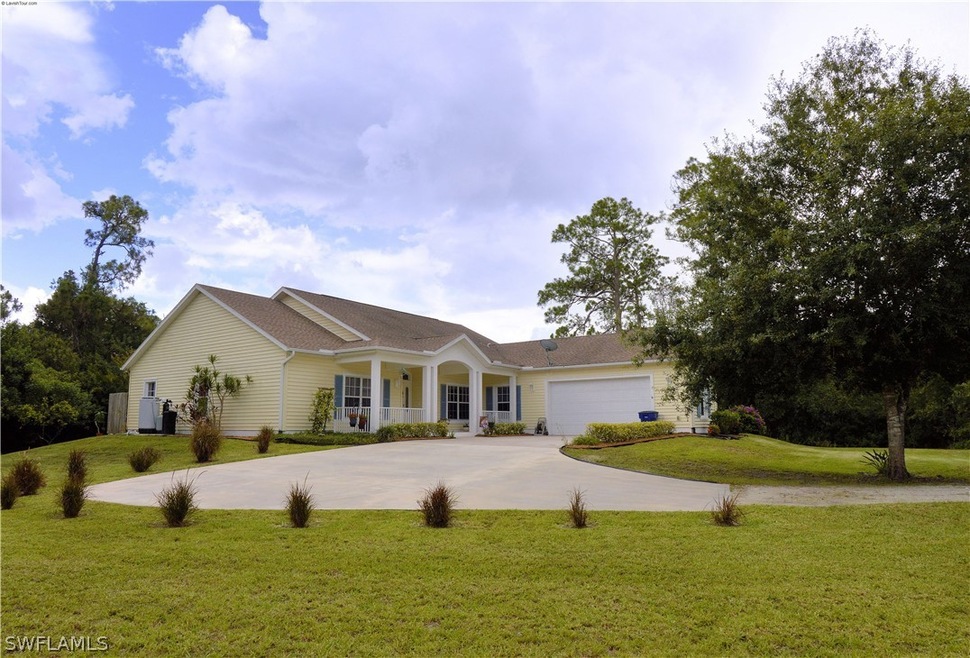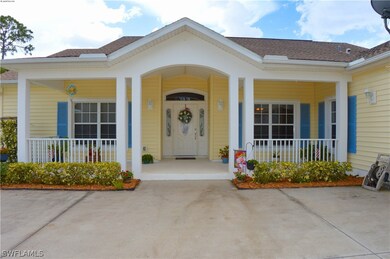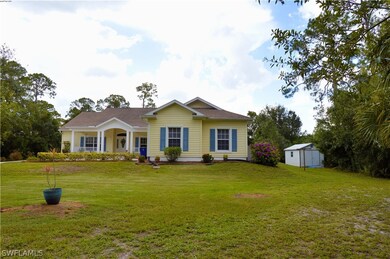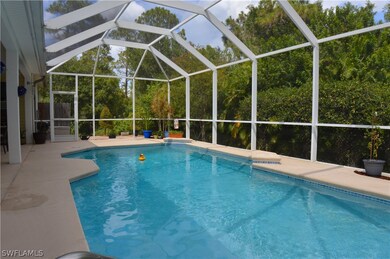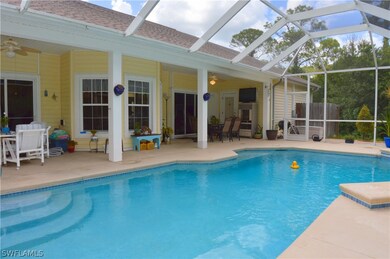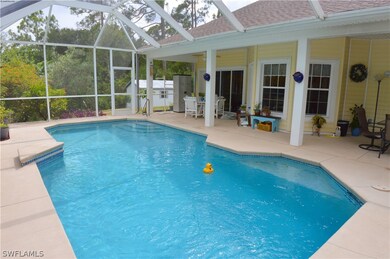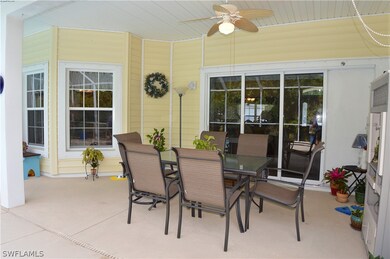
16810 Useppa Oaks Ln North Fort Myers, FL 33917
Highlights
- Concrete Pool
- Fruit Trees
- Hydromassage or Jetted Bathtub
- 0.95 Acre Lot
- Vaulted Ceiling
- No HOA
About This Home
As of September 2020Country Luxury! This luxurious pool home sits on approximately 1 acre, built by Richardson Homes, and surrounded by trees of all kinds. It features vaulted ceilings with crown molding and tray ceiling in the Master bedroom, tile, vinyl plank flooring and carpet in the bedrooms, with an open concept. The kitchen offers tons of counter space and a breakfast nook. The master bath is perfect for relaxing in your jet tub, or a quick shower in your oversized shower area. The den features rich wood cabinets and designer french doors, there is a bonus room between the in-home laundry and the garage, perfect for your work out room! The oversized two car garage has shelving on the walls and there is an additional 10x16 shed for your overflow storage. The AC was upgraded in 2017 and the water heater in 2018. The pool area was re-screened in 2019 and the extra bath has a door out to the pool area! There are lots of designer touches to this home, schedule your private showing today, you don't want to miss this!
Last Agent to Sell the Property
United Real Estate Infinity License #258021947 Listed on: 07/30/2020

Last Buyer's Agent
Lisa Dean
Home Details
Home Type
- Single Family
Est. Annual Taxes
- $1,538
Year Built
- Built in 2006
Lot Details
- 0.95 Acre Lot
- Lot Dimensions are 194 x 212 x 194 x 212
- Northeast Facing Home
- Rectangular Lot
- Fruit Trees
- Property is zoned AG-2
Parking
- 2 Car Attached Garage
- Garage Door Opener
- Driveway
- Unpaved Parking
Home Design
- Shingle Roof
- Vinyl Siding
Interior Spaces
- 1,984 Sq Ft Home
- 1-Story Property
- Built-In Features
- Bar
- Tray Ceiling
- Vaulted Ceiling
- Ceiling Fan
- Single Hung Windows
- Combination Dining and Living Room
Kitchen
- Eat-In Kitchen
- Range
- Microwave
- Ice Maker
- Dishwasher
Flooring
- Carpet
- Tile
- Vinyl
Bedrooms and Bathrooms
- 3 Bedrooms
- Split Bedroom Floorplan
- Walk-In Closet
- 2 Full Bathrooms
- Dual Sinks
- Hydromassage or Jetted Bathtub
- Separate Shower
Laundry
- Laundry Tub
- Washer and Dryer Hookup
Home Security
- Burglar Security System
- Fire and Smoke Detector
Pool
- Concrete Pool
- In Ground Pool
- Pool Equipment or Cover
Outdoor Features
- Screened Patio
- Porch
Utilities
- Central Heating and Cooling System
- Well
- Septic Tank
Community Details
- No Home Owners Association
- Parfreys Subd Subdivision
Listing and Financial Details
- Legal Lot and Block 11 / 2
- Assessor Parcel Number 29-43-25-01-00002.0110
Ownership History
Purchase Details
Home Financials for this Owner
Home Financials are based on the most recent Mortgage that was taken out on this home.Purchase Details
Home Financials for this Owner
Home Financials are based on the most recent Mortgage that was taken out on this home.Purchase Details
Home Financials for this Owner
Home Financials are based on the most recent Mortgage that was taken out on this home.Similar Homes in North Fort Myers, FL
Home Values in the Area
Average Home Value in this Area
Purchase History
| Date | Type | Sale Price | Title Company |
|---|---|---|---|
| Warranty Deed | $360,000 | 5 Star Title Group Inc | |
| Interfamily Deed Transfer | -- | Team Title Insurance Inc | |
| Warranty Deed | $25,500 | -- |
Mortgage History
| Date | Status | Loan Amount | Loan Type |
|---|---|---|---|
| Open | $349,200 | New Conventional | |
| Previous Owner | $279,600 | New Conventional | |
| Previous Owner | $30,000 | Credit Line Revolving | |
| Previous Owner | $294,800 | Construction | |
| Previous Owner | $20,400 | No Value Available |
Property History
| Date | Event | Price | Change | Sq Ft Price |
|---|---|---|---|---|
| 07/16/2025 07/16/25 | For Sale | $515,000 | +43.1% | $260 / Sq Ft |
| 09/14/2020 09/14/20 | Sold | $360,000 | -4.0% | $181 / Sq Ft |
| 08/15/2020 08/15/20 | Pending | -- | -- | -- |
| 07/30/2020 07/30/20 | For Sale | $374,900 | -- | $189 / Sq Ft |
Tax History Compared to Growth
Tax History
| Year | Tax Paid | Tax Assessment Tax Assessment Total Assessment is a certain percentage of the fair market value that is determined by local assessors to be the total taxable value of land and additions on the property. | Land | Improvement |
|---|---|---|---|---|
| 2024 | $3,947 | $297,871 | -- | -- |
| 2023 | $3,947 | $289,195 | $0 | $0 |
| 2022 | $4,043 | $280,772 | $0 | $0 |
| 2021 | $3,984 | $272,594 | $29,002 | $243,592 |
| 2020 | $1,579 | $112,942 | $0 | $0 |
| 2019 | $1,538 | $110,403 | $0 | $0 |
| 2018 | $1,529 | $108,344 | $0 | $0 |
| 2017 | $1,516 | $106,116 | $0 | $0 |
| 2016 | $1,387 | $177,799 | $19,334 | $158,465 |
| 2015 | $1,396 | $150,913 | $14,501 | $136,412 |
| 2014 | -- | $136,619 | $14,501 | $122,118 |
| 2013 | -- | $135,102 | $13,776 | $121,326 |
Agents Affiliated with this Home
-
Marie Mansson
M
Seller's Agent in 2025
Marie Mansson
Tudor Villas Realty Corp
(239) 225-8683
33 Total Sales
-
Laura Caruthers
L
Seller's Agent in 2020
Laura Caruthers
United Real Estate Infinity
(239) 229-4309
7 in this area
77 Total Sales
-
L
Buyer's Agent in 2020
Lisa Dean
Map
Source: Florida Gulf Coast Multiple Listing Service
MLS Number: 220034215
APN: 29-43-25-01-00002.0110
- 7831 Deni Dr
- 7821 Deni Dr
- 16890 Church Dr
- 59 Jim Bowie St
- 66 Sam Houston Dr
- 41 Andrew Jackson St Unit P141
- 16571 Marc Allen Dr
- 17200 S Pioneer St Unit E4-10
- 17200 S Pioneer St Unit RV-66
- 7700 Deni Dr
- 32 S Pioneer St
- 7970 Samville Rd
- 7974 Samville Rd Unit E5-24
- 1753 Club House Rd
- 8240 Wagon Wheel Cir
- 8251 Wagon Wheel Cir Unit 6
- 8379 Wagon Wheel Cir
- 2466 N Westwood Dr
- 17200 Pioneer St Unit E4-23
- 17200 Pioneer St Unit E5-10
