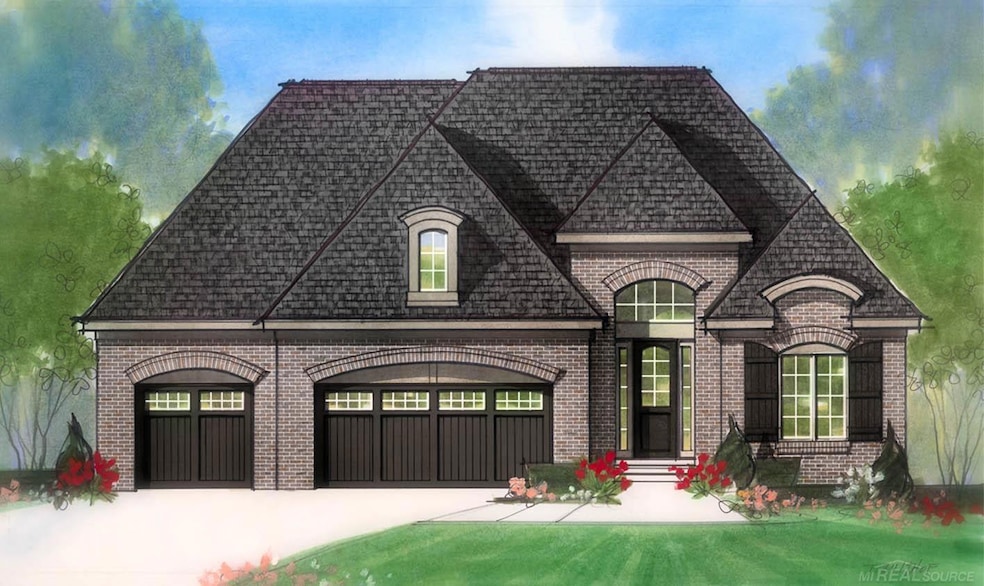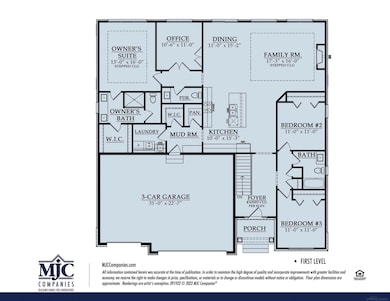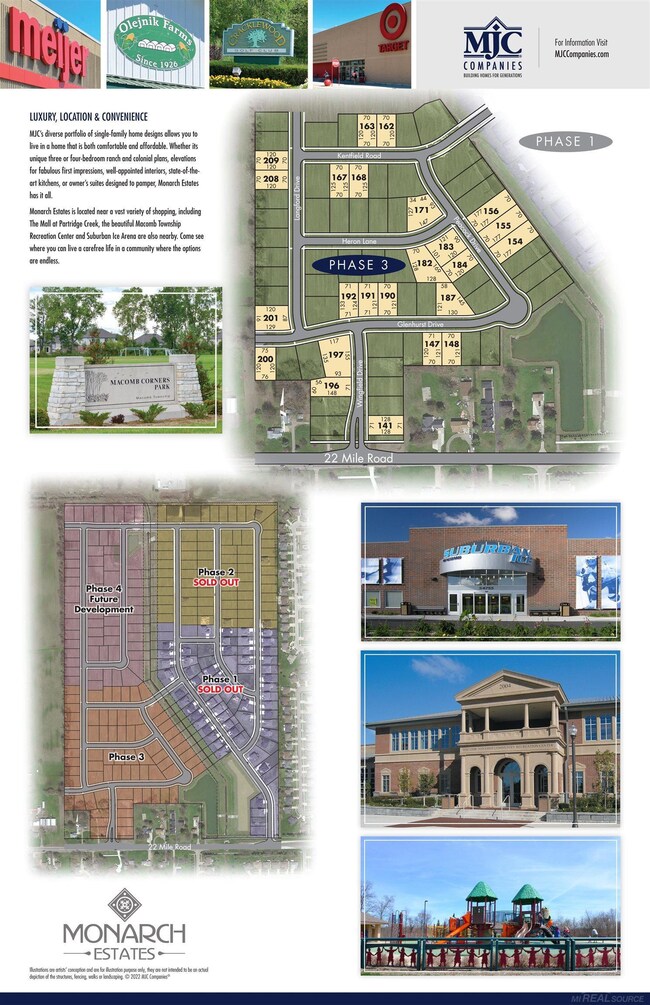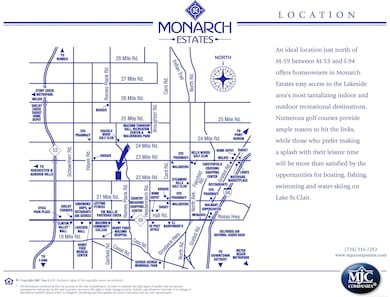16812 Kentfield Rd Unit 167 Macomb, MI 48044
Estimated payment $3,447/month
Highlights
- New Construction
- Ranch Style House
- Porch
- Dakota High School Rated A-
- 3 Car Direct Access Garage
- Crown Molding
About This Home
Beautiful one-story home under construction on a premium site in Monarch Estates in Macomb Township. The Chandler - 3 bedrooms, 2 1/2 baths, family room, nook, office, 8' basement and 3-car attached garage. Craftsman interior trim package. Kitchen with Whirlpool stainless range, microwave, dishwasher, disposal, 42" upper cabinets. Quartz counter tops in kitchen, both baths and powder room. Painted crown molding in great room. Large walk-in closet in owner's suite. Custom tile option in owner's and main bath. Soaker tub in owner's bath. Mud hall bench with cubbies. Upper cabinets in laundry room. Exterior trim paint upgrade and interior trim upgraded. Hardwood in kitchen, nook, family room, bedroom hall, office and owner's bedroom hall. Upgraded tile work in baths, mud hall and laundry room. Upgraded plumbing fixtures. Upgraded carpet pad in all carpeted areas. Upgraded carpeting at bedrooms and stairs. Silverline Low E insulated beige/clay window frames. Three-piece rough plumbing in basement. Tremco Watchdog basement waterproofing and DR Nelson energy seal. Sod, sprinklers and landscaping. Ten-year limited structural home warranty. Equal housing opportunity.
Home Details
Home Type
- Single Family
Est. Annual Taxes
Year Built
- Built in 2025 | New Construction
Lot Details
- 8,712 Sq Ft Lot
- Lot Dimensions are 70x125
- Sprinkler System
HOA Fees
- $33 Monthly HOA Fees
Parking
- 3 Car Direct Access Garage
Home Design
- Ranch Style House
- Brick Exterior Construction
- Poured Concrete
- Vinyl Trim
Interior Spaces
- 2,130 Sq Ft Home
- Crown Molding
- Family Room with Fireplace
- Basement Fills Entire Space Under The House
- Laundry Room
Kitchen
- Oven or Range
- Microwave
- Dishwasher
- Disposal
Bedrooms and Bathrooms
- 3 Bedrooms
Outdoor Features
- Porch
Utilities
- Forced Air Heating and Cooling System
- Heating System Uses Natural Gas
- Gas Water Heater
Community Details
- Stacy Cerget HOA
- Monarch Estates Subdivision
Listing and Financial Details
- Assessor Parcel Number 200820351167
Map
Home Values in the Area
Average Home Value in this Area
Property History
| Date | Event | Price | Change | Sq Ft Price |
|---|---|---|---|---|
| 09/11/2025 09/11/25 | Price Changed | $640,931 | +2.4% | $301 / Sq Ft |
| 08/07/2025 08/07/25 | Price Changed | $625,931 | +0.3% | $294 / Sq Ft |
| 07/22/2025 07/22/25 | Price Changed | $623,873 | +0.2% | $293 / Sq Ft |
| 07/01/2025 07/01/25 | Price Changed | $622,723 | +2.2% | $292 / Sq Ft |
| 06/25/2025 06/25/25 | For Sale | $609,039 | -- | $286 / Sq Ft |
Source: Michigan Multiple Listing Service
MLS Number: 50179623
- Village Manor II Plan at Monarch Estates
- Marisa II Plan at Monarch Estates
- Laura Plan at Monarch Estates
- Kirkwood Plan at Monarch Estates
- Innsbrook Loft Plan at Monarch Estates
- Innsbrook III Plan at Monarch Estates
- Galaxy Plan at Monarch Estates
- Charlotte II Plan at Monarch Estates
- Chandler Plan at Monarch Estates
- 16917 Glenhurst Dr
- 16930 Glenhurst Dr
- 16722 Glenhurst Dr Unit 200
- 49224 Peacock Dr
- 49001 Wingfield Dr
- 49258 Monarch Dr
- 16378 Jake Dr
- 16308 Adelaide Dr
- 17443 Birch Tree Ln
- 17736 Joseph Dr
- 48341 Anthony Dr
- 49477 Hummel Dr
- 48649 Arnold Dr
- 47641 Stephanie Dr
- 48540 W Parc Cir
- 49061 Lehr Dr
- 46116 Rhodes Dr Unit 326
- 16888 Glenmoor Blvd
- 14973 Milan Ct
- 16791 Newbury Ave Unit 129
- 45903 Dutton Ave
- 14441 23 Mile Rd
- 16387 Chatham Dr
- 16390 Chatham Dr Unit 150
- 16391 Grandview Dr Unit 126
- 45255 Northport Dr
- 20918 Corey Dr
- 45865 Valenti Blvd
- 14834 Lakeside Blvd N
- 14260 Wexford Dr
- 44667 Connecticut Ct





