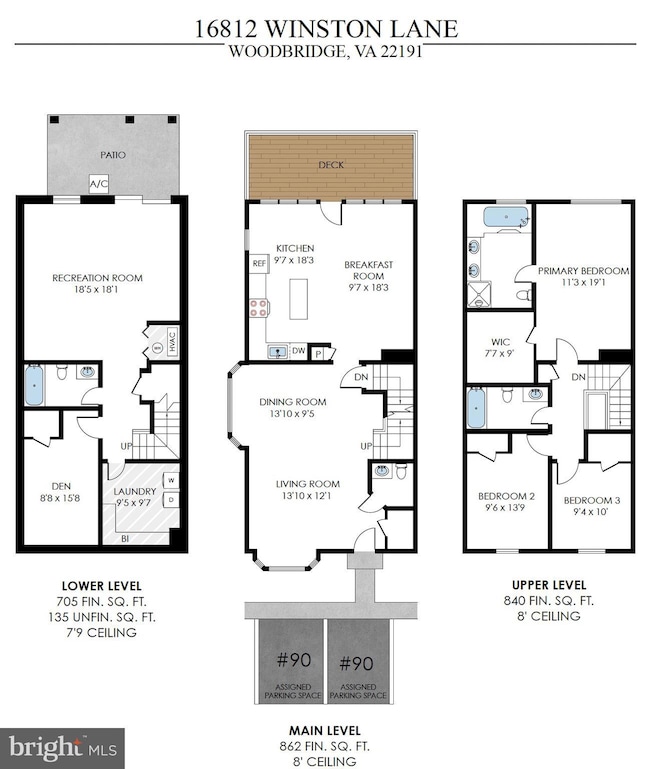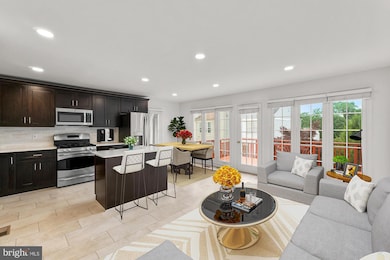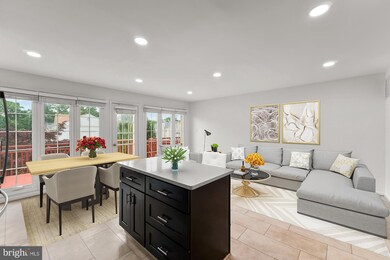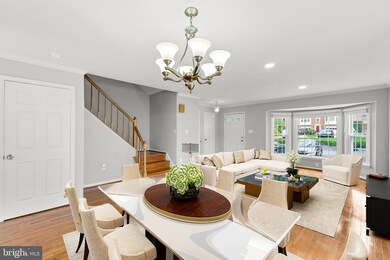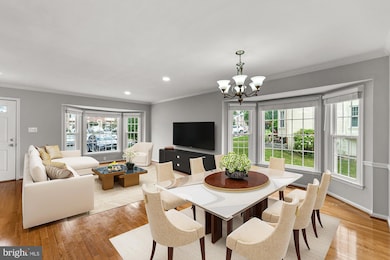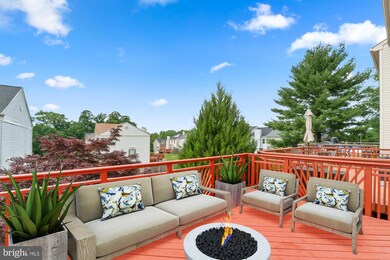16812 Winston Ln Woodbridge, VA 22191
River Oaks NeighborhoodHighlights
- Traditional Architecture
- Central Heating and Cooling System
- Ceiling Fan
- Community Pool
About This Home
Come see this phenomenal 3 level townhome in River Oaks! Freshly painted, new kitchen, updated baths, and so much more! You will love all the natural light that shines through all the additional windows from being on the end, not to mention the extra spacious rear yard area as well (and it's fully fenced in!). With 2,520 sq ft you can really do a lot with this space, king size bed w/large dressers are easily accommodated in the Primary bedroom, full bathroom and bedroom on the lower level, but could also easily serve as an office/gym, huge family room area in the kitchen that leads to your spacious deck outside! This home has everything you are looking for including 2 assigned parking spaces right out front!! Hardwood floors throughout the Main and upper level too! Community has a Pool, tot lots, tennis courts, and a Commuter lot is just around the corner, while the VRE is less than 5 miles away! Come see your new home tucked away in this cozy community of River Oaks, you will be glad you did!
Townhouse Details
Home Type
- Townhome
Est. Annual Taxes
- $4,169
Year Built
- Built in 1992
Lot Details
- 2,583 Sq Ft Lot
Home Design
- Traditional Architecture
- Brick Exterior Construction
- Slab Foundation
- Vinyl Siding
Interior Spaces
- Property has 3 Levels
- Ceiling Fan
Bedrooms and Bathrooms
Basement
- Walk-Out Basement
- Interior and Exterior Basement Entry
- Natural lighting in basement
Parking
- 2 Open Parking Spaces
- 2 Parking Spaces
- Parking Lot
- 2 Assigned Parking Spaces
Utilities
- Central Heating and Cooling System
- Natural Gas Water Heater
Listing and Financial Details
- Residential Lease
- Security Deposit $3,295
- No Smoking Allowed
- 12-Month Lease Term
- Available 7/8/25
- $50 Application Fee
- $100 Repair Deductible
- Assessor Parcel Number 8289-79-1244
Community Details
Overview
- Property has a Home Owners Association
- River Oaks Subdivision
Recreation
- Community Pool
Pet Policy
- Pets allowed on a case-by-case basis
Map
Source: Bright MLS
MLS Number: VAPW2099024
APN: 8289-79-1244
- 16620 Galt Ct
- 2913 Truffle Oak Place
- 2807 Chinkapin Oak Ln
- 2610 Grayton Ln
- 2869 Chevoit Hill Ct
- 2505 Basin View Ln
- 3077 Chinkapin Oak Ln
- 16758 Blackjack Oak Ln Unit 47
- 2580 Sylvan Moor Ln
- 16924 Chimera Place
- 2872 Gloucester Ct
- 2902 Chevoit Hill Ct
- 2921 Williamsburg Ct
- 16502 Bobster Ct
- 16555 Bramblewood Ln
- 16647 Space More Cir
- 17012 Cass Brook Ln
- 16311 Catenary Dr
- 16438 Regatta Ln
- 16435 Regatta Ln
- 16804 Winston Ln
- 2801 Brier Pond Cir
- 16820 Flotilla Way
- 2965 Chinkapin Oak Ln Unit 255
- 2608 Glenriver Way
- 16623 Geddy Ct
- 16611 Geddy Ct
- 2860 Beechtree Ln
- 2868 Gloucester Ct
- 2568 Sylvan Moor Ln
- 2940 Shumard Oak Dr
- 2810 Woodmark Dr
- 2900 Williamsburg Ct
- 2526 Sylvan Moor Ln
- 16492 Steerage Cir
- 2900 Shorehaven Way
- 17141 Gibson Mill Rd
- 2900 Fox Lair Dr
- 3119 Chesapeake Dr
- 3009 Chesapeake Dr

