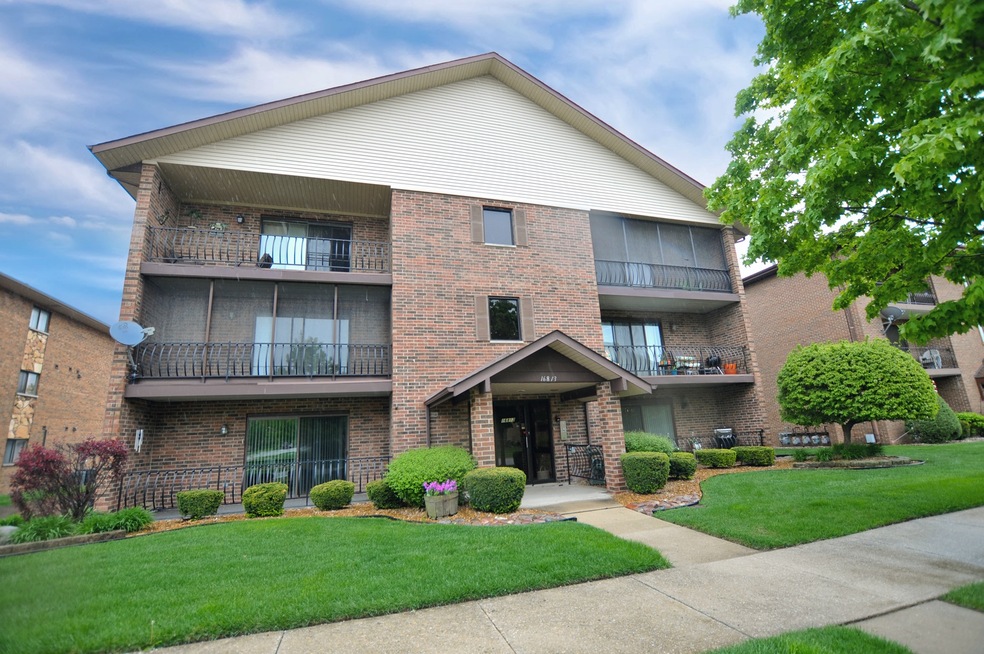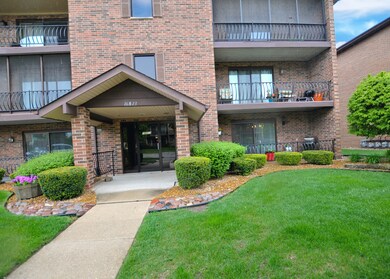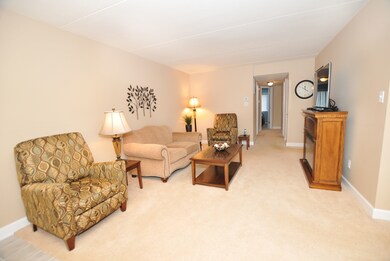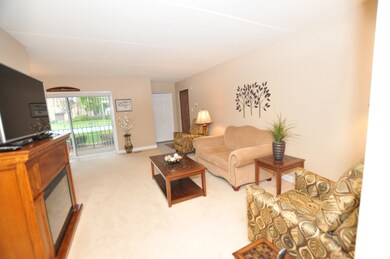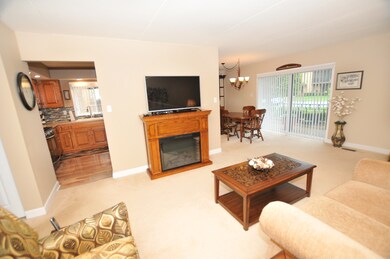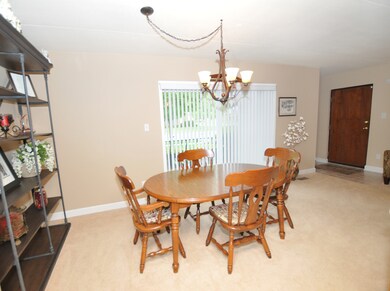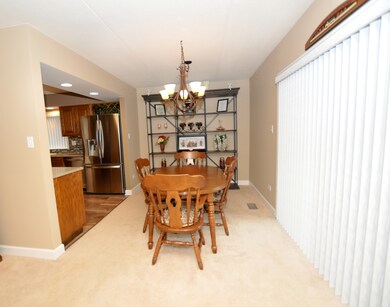
16813 81st Ave Unit 1S Tinley Park, IL 60477
East Fernway Park NeighborhoodEstimated Value: $202,000 - $210,000
Highlights
- Stainless Steel Appliances
- Detached Garage
- Senior Tax Exemptions
- John A Bannes Elementary School Rated 9+
- Forced Air Heating and Cooling System
- 4-minute walk to McCarthy Park
About This Home
As of July 2019Meticulously maintained 2 bedroom condo on the first floor of quiet flexi-core building. Spacious kitchen with plenty of cabinet space, stainless steel appliances, and under cabinet lighting. The bathrooms are both updated and entire unit has been freshly painted. All of the windows throughout and the sliding door leading to the balcony were replaced in 2016. Custom window treatments throughout. A/C replaced in 2014. Furnace is older but is professionally serviced twice a year and in great condition. AT&T alarm system can be re-activated by new owner. One car garage with new key pad and openers, and one assigned parking space. Great unit...nothing to do but move in!
Last Agent to Sell the Property
HomeSmart Realty Group License #475169583 Listed on: 05/21/2019

Last Buyer's Agent
John Downes
HomeSmart Connect LLC License #471014328

Property Details
Home Type
- Condominium
Est. Annual Taxes
- $1,464
Year Built
- 1985
Lot Details
- 3.28
HOA Fees
- $135 per month
Parking
- Detached Garage
- Parking Available
- Garage Door Opener
- Parking Included in Price
- Garage Is Owned
Home Design
- Brick Exterior Construction
Kitchen
- Oven or Range
- Microwave
- Dishwasher
- Stainless Steel Appliances
Bedrooms and Bathrooms
- Primary Bathroom is a Full Bathroom
Laundry
- Dryer
- Washer
Utilities
- Forced Air Heating and Cooling System
- Heating System Uses Gas
- Lake Michigan Water
Community Details
- Pets Allowed
Listing and Financial Details
- Senior Tax Exemptions
- Homeowner Tax Exemptions
- Senior Freeze Tax Exemptions
Ownership History
Purchase Details
Home Financials for this Owner
Home Financials are based on the most recent Mortgage that was taken out on this home.Purchase Details
Home Financials for this Owner
Home Financials are based on the most recent Mortgage that was taken out on this home.Purchase Details
Home Financials for this Owner
Home Financials are based on the most recent Mortgage that was taken out on this home.Purchase Details
Purchase Details
Home Financials for this Owner
Home Financials are based on the most recent Mortgage that was taken out on this home.Purchase Details
Purchase Details
Home Financials for this Owner
Home Financials are based on the most recent Mortgage that was taken out on this home.Similar Homes in Tinley Park, IL
Home Values in the Area
Average Home Value in this Area
Purchase History
| Date | Buyer | Sale Price | Title Company |
|---|---|---|---|
| Chasteen Marta R | $136,000 | Fidelity National Title | |
| Ziolkowski Patricia A | $115,000 | Chicago Title Insurance Co | |
| Mccarthy John | $80,000 | Attorneys Title Guaranty Fun | |
| Federal National Mortgage Association | -- | None Available | |
| Gray Steven | $143,000 | Chicago Title Insurance Comp | |
| Jurman John H | $119,500 | -- | |
| Walker David M | $96,500 | -- |
Mortgage History
| Date | Status | Borrower | Loan Amount |
|---|---|---|---|
| Open | Chasteen Marta R | $108,800 | |
| Previous Owner | Ziolkowski Patricia A | $35,000 | |
| Previous Owner | Mccarthy John | $64,000 | |
| Previous Owner | Gray Steven | $146,000 | |
| Previous Owner | Gray Steven | $137,700 | |
| Previous Owner | Walker David M | $19,427 | |
| Previous Owner | Walker David M | $98,430 |
Property History
| Date | Event | Price | Change | Sq Ft Price |
|---|---|---|---|---|
| 07/01/2019 07/01/19 | Sold | $136,000 | -4.2% | $124 / Sq Ft |
| 05/23/2019 05/23/19 | Pending | -- | -- | -- |
| 05/21/2019 05/21/19 | For Sale | $142,000 | +23.5% | $129 / Sq Ft |
| 07/30/2015 07/30/15 | Sold | $115,000 | 0.0% | -- |
| 06/17/2015 06/17/15 | Pending | -- | -- | -- |
| 06/08/2015 06/08/15 | For Sale | $115,000 | +43.8% | -- |
| 10/04/2013 10/04/13 | Sold | $80,000 | -5.8% | -- |
| 09/03/2013 09/03/13 | Pending | -- | -- | -- |
| 08/21/2013 08/21/13 | Price Changed | $84,900 | -7.6% | -- |
| 07/24/2013 07/24/13 | For Sale | $91,900 | -- | -- |
Tax History Compared to Growth
Tax History
| Year | Tax Paid | Tax Assessment Tax Assessment Total Assessment is a certain percentage of the fair market value that is determined by local assessors to be the total taxable value of land and additions on the property. | Land | Improvement |
|---|---|---|---|---|
| 2024 | $1,464 | $15,890 | $1,120 | $14,770 |
| 2023 | $1,464 | $15,890 | $1,120 | $14,770 |
| 2022 | $1,464 | $10,948 | $862 | $10,086 |
| 2021 | $1,479 | $10,946 | $861 | $10,085 |
| 2020 | $1,802 | $10,946 | $861 | $10,085 |
| 2019 | $711 | $9,812 | $775 | $9,037 |
| 2018 | $697 | $9,812 | $775 | $9,037 |
| 2017 | $666 | $9,812 | $775 | $9,037 |
| 2016 | $2,060 | $8,701 | $689 | $8,012 |
| 2015 | $1,997 | $8,701 | $689 | $8,012 |
| 2014 | $1,998 | $8,701 | $689 | $8,012 |
| 2013 | $2,842 | $12,039 | $689 | $11,350 |
Agents Affiliated with this Home
-
Patricia Seibert

Seller's Agent in 2019
Patricia Seibert
HomeSmart Realty Group
(708) 539-7277
1 in this area
21 Total Sales
-

Buyer's Agent in 2019
John Downes
The McDonald Group
(773) 771-3550
-
Jaime Cronin

Seller's Agent in 2015
Jaime Cronin
Compass
(312) 354-0890
10 Total Sales
-
Mary Wallace

Buyer's Agent in 2015
Mary Wallace
Coldwell Banker Realty
6 in this area
713 Total Sales
-
Jack Wolf

Seller's Agent in 2013
Jack Wolf
RE/MAX 10
(708) 203-5216
180 Total Sales
-

Buyer's Agent in 2013
Colleen Post
Better Homes & Gardens Real Estate
(708) 935-2998
Map
Source: Midwest Real Estate Data (MRED)
MLS Number: MRD10387858
APN: 27-26-203-048-1007
- 8118 168th Place
- 16819 81st Ave Unit 1S
- 16825 81st Ct Unit 3E
- 8130 168th Place Unit 1E
- 7925 Paxton Ave Unit 1A
- 8136 168th Place Unit 2W
- 16913 82nd Ave
- 17006 82nd Ave
- 8301 Waterford Dr
- 8223 170th St Unit 8223
- 7736 167th St
- 16518 Crescent Ave Unit 2S
- 8031 Nottingham Rd
- 16921 84th Ave
- 7707 Bristol Ln
- 7930 164th Ct Unit 253
- 16418 Bormet Dr
- 7739 165th Place
- 7952 164th Place Unit 71
- 7918 163rd Ct Unit 178
- 16813 81st Ave Unit 2S
- 16813 81st Ave Unit 16813P
- 16813 81st Ave Unit 16813P
- 16813 81st Ave Unit 16813P
- 16813 81st Ave Unit 168132S
- 16813 81st Ave Unit 16813P
- 16813 81st Ave Unit 168132N
- 16813 81st Ave Unit 168133N
- 16813 81st Ave Unit 168131S
- 16813 81st Ave Unit 168131N
- 16813 81st Ave Unit 16813P
- 16813 81st Ave Unit 168133S
- 16813 81st Ave Unit 16813P
- 16813 81st Ave Unit 1S
- 16813 81st Ave Unit 2N
- 16807 81st Ave Unit 2S
- 16807 81st Ave Unit 16807P
- 16807 81st Ave Unit 16807P
- 16807 81st Ave Unit 16807P
- 16807 81st Ave Unit 16807P
