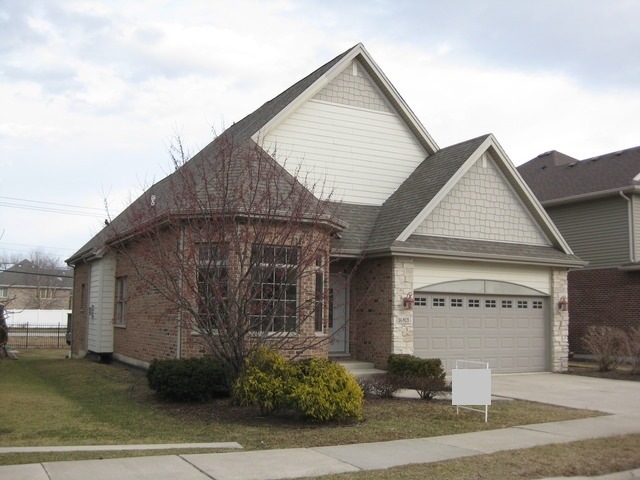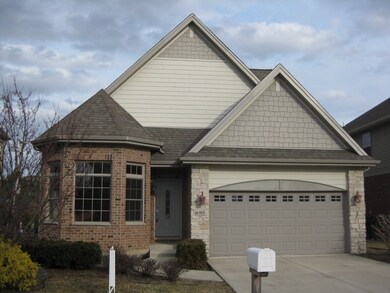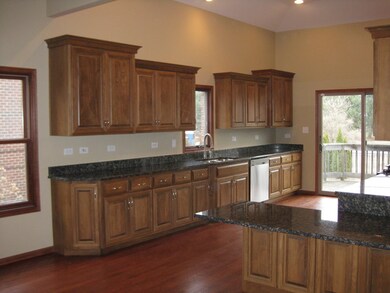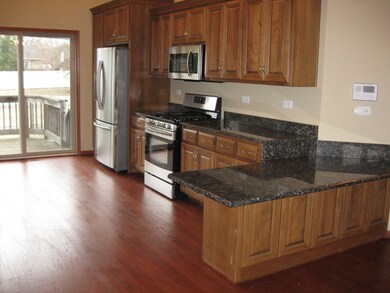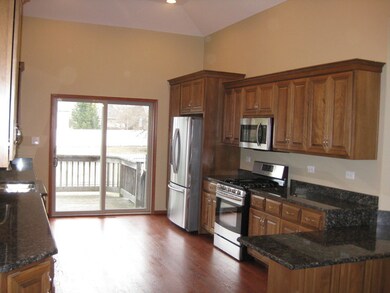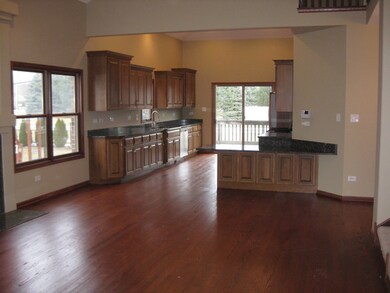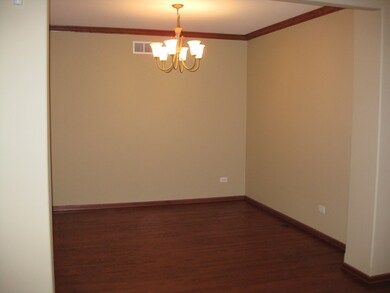
16813 Sheridans Trail Orland Park, IL 60467
Grasslands NeighborhoodEstimated Value: $458,000 - $571,000
Highlights
- Deck
- Vaulted Ceiling
- Main Floor Bedroom
- Meadow Ridge School Rated A
- Wood Flooring
- Whirlpool Bathtub
About This Home
As of May 2016BEAUTIFUL 3 BEDROOM 2 BATH HOME WITH HUGE LOFT AND FULL BASEMENT! THIS ENTIRE HOME HAS BEEN COMPLETELY REDONE AND SHOWS LIKE NEW CONSTRUCTION. FEATURES INCLUDE: GRANITE COUNTER TOPS, CUSTOM CABINETS, STAINLESS STEEL APPLIANCES, HARDWOOD FLOORS, FIREPLACE AND VAULTED CEILINGS. FIRST FLOOR MASTER BATH HAS WHIRLPOOL TUB, SEPARATE SHOWER WITH BODY SPRAYS, DOUBLE SINK & WIC. ALSO FEATURES 1ST FLOOR LAUNDRY & NEW CARPET THROUGHOUT. THIS HOME IS LOCATED IN A PRIME ORLAND PARK LOCATION ON A PROF. LANDSCAPED LOT SURROUNDED BY HIGH-END HOMES & IS AN ABSOLUTE MUST SEE! POSSIBLE RELATED LIVING. NO ASSOCIATION FEES.
Home Details
Home Type
- Single Family
Est. Annual Taxes
- $9,042
Year Built
- 2005
Lot Details
- 6,665
Parking
- Attached Garage
- Driveway
- Garage Is Owned
Home Design
- Brick Exterior Construction
- Asphalt Shingled Roof
- Cedar
Interior Spaces
- Vaulted Ceiling
- Heatilator
- Gas Log Fireplace
- Loft
- Storage Room
- Laundry on main level
- Wood Flooring
- Storm Screens
Kitchen
- Oven or Range
- Microwave
- Dishwasher
- Stainless Steel Appliances
Bedrooms and Bathrooms
- Main Floor Bedroom
- Primary Bathroom is a Full Bathroom
- Bathroom on Main Level
- Dual Sinks
- Whirlpool Bathtub
- Shower Body Spray
- Separate Shower
Unfinished Basement
- Basement Fills Entire Space Under The House
- Rough-In Basement Bathroom
Outdoor Features
- Deck
Utilities
- Forced Air Heating and Cooling System
- Heating System Uses Gas
- Lake Michigan Water
Ownership History
Purchase Details
Home Financials for this Owner
Home Financials are based on the most recent Mortgage that was taken out on this home.Purchase Details
Home Financials for this Owner
Home Financials are based on the most recent Mortgage that was taken out on this home.Similar Homes in Orland Park, IL
Home Values in the Area
Average Home Value in this Area
Purchase History
| Date | Buyer | Sale Price | Title Company |
|---|---|---|---|
| Robert Moss | -- | Attorney | |
| Brykezynski Steven L | -- | None Available |
Mortgage History
| Date | Status | Borrower | Loan Amount |
|---|---|---|---|
| Open | Wisniewski Margin | $150,000 | |
| Previous Owner | Brykczynski Steven L | $375,000 | |
| Previous Owner | Capital Group Investments Llc | $270,000 |
Property History
| Date | Event | Price | Change | Sq Ft Price |
|---|---|---|---|---|
| 05/19/2016 05/19/16 | Sold | $312,000 | -10.8% | $125 / Sq Ft |
| 03/24/2016 03/24/16 | Pending | -- | -- | -- |
| 03/01/2016 03/01/16 | For Sale | $349,900 | +33.2% | $140 / Sq Ft |
| 01/26/2016 01/26/16 | Sold | $262,594 | +17.9% | $109 / Sq Ft |
| 10/27/2015 10/27/15 | Price Changed | $222,700 | -15.2% | $92 / Sq Ft |
| 10/23/2015 10/23/15 | Pending | -- | -- | -- |
| 10/14/2015 10/14/15 | Off Market | $262,594 | -- | -- |
| 10/12/2015 10/12/15 | For Sale | $222,700 | -- | $92 / Sq Ft |
Tax History Compared to Growth
Tax History
| Year | Tax Paid | Tax Assessment Tax Assessment Total Assessment is a certain percentage of the fair market value that is determined by local assessors to be the total taxable value of land and additions on the property. | Land | Improvement |
|---|---|---|---|---|
| 2024 | $9,042 | $41,000 | $5,007 | $35,993 |
| 2023 | $9,042 | $41,000 | $5,007 | $35,993 |
| 2022 | $9,042 | $33,603 | $4,339 | $29,264 |
| 2021 | $8,758 | $33,603 | $4,339 | $29,264 |
| 2020 | $8,494 | $33,603 | $4,339 | $29,264 |
| 2019 | $7,389 | $30,348 | $4,005 | $26,343 |
| 2018 | $7,185 | $30,348 | $4,005 | $26,343 |
| 2017 | $8,465 | $32,442 | $4,005 | $28,437 |
| 2016 | $7,614 | $27,287 | $3,671 | $23,616 |
| 2015 | $9,356 | $33,857 | $3,671 | $30,186 |
| 2014 | $9,218 | $33,857 | $3,671 | $30,186 |
| 2013 | $10,075 | $39,310 | $3,671 | $35,639 |
Agents Affiliated with this Home
-
Robert Moss

Seller's Agent in 2016
Robert Moss
RE/MAX
(708) 710-1550
3 in this area
76 Total Sales
-
Berry Grove
B
Seller's Agent in 2016
Berry Grove
Grove Limited, Realtors
6 Total Sales
-
Marcin Wisniewski
M
Buyer's Agent in 2016
Marcin Wisniewski
Realty One Group Heartland
1 in this area
9 Total Sales
Map
Source: Midwest Real Estate Data (MRED)
MLS Number: MRD09152461
APN: 27-29-113-006-0000
- 10948 W 167th Place
- 11007 W 167th St
- 16810 Robin Ln
- 16464 Nottingham Ct Unit 19
- 10700 165th St
- 16825 Wolf Rd
- 11130 Alpine Ln
- 16417 Francis Ct
- 17035 Clover Dr
- 11048 Saratoga Dr
- 11333 Pinecrest Cir
- 10440 Deer Chase Ave
- 10728 Millers Way
- 11234 Lakefield Dr
- 11127 Karen Dr Unit 11127
- 11056 Karen Dr Unit 11056
- 11104 Karen Dr
- 10825 Fawn Trail Dr
- 17028 Steeplechase Pkwy
- 10901 Fawn Trail Dr
- 16813 Sheridans Trail
- 16813 Sheridans Trail
- 16817 Sheridans Trail
- 16809 Sheridans Trail
- 16821 Sheridans Trail
- 16821 Sheridan's Trail
- 16801 Sheridans Trail
- 16825 Sheridans Trail
- 16810 Sheridan's Trail
- 16816 Sheridans Trail
- 16810 Sheridans Trail
- 16814 Sheridans Trail
- 16804 Sheridans Trail
- 16804 Sheridan's Trail
- 16818 Sheridans Trail
- 16734 108th Ave
- 16808 Sheridans Trail
- 16800 Sheridans Trail
- 16800 Sheridans Trail
- 16800 Sheridans Trail
