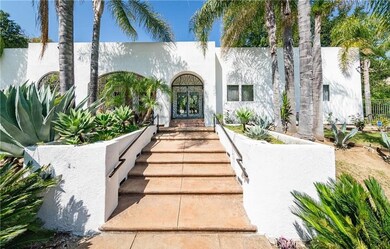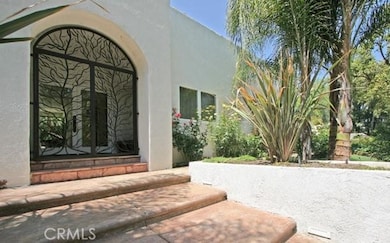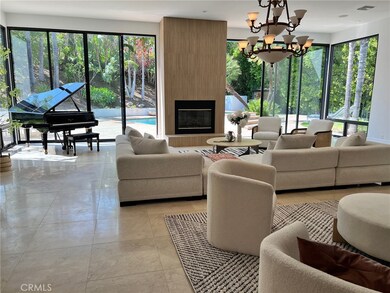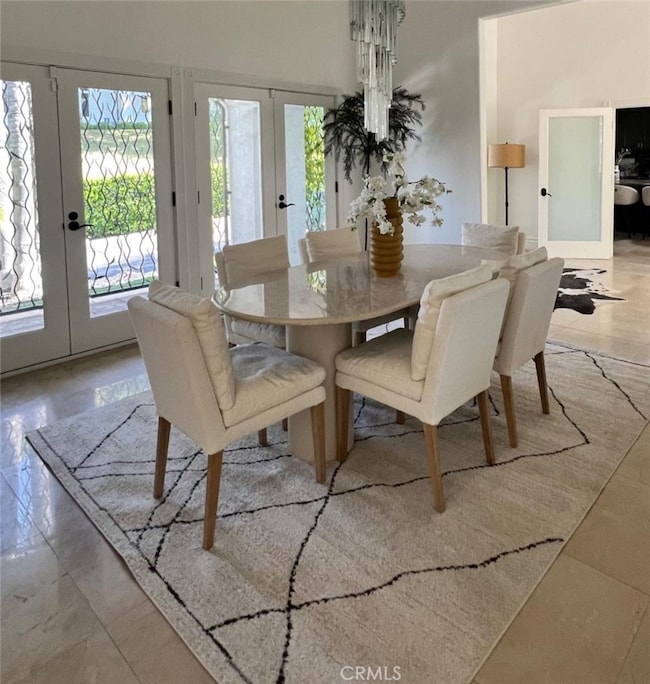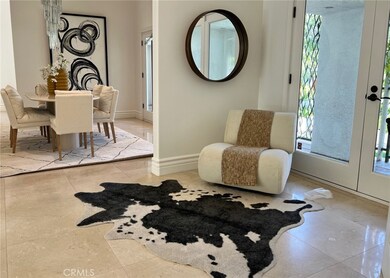16815 Bajio Rd Encino, CA 91436
Highlights
- Private Pool
- Fireplace in Primary Bedroom
- No HOA
- Lanai Road Elementary Rated A
- Corner Lot
- 2 Car Attached Garage
About This Home
Don’t miss the opportunity to experience this entertainer’s paradise—schedule a tour today! This luxurious contemporary single-story masterpiece, set on an expansive flat lot, offers an unparalleled indoor/outdoor living experience. Boasting 5 spacious bedrooms, 5 lavish bathrooms and a maid’s room, this home is designed for both comfort and style. The enormous backyard features a stunning pool, spa, and BBQ area, providing the perfect setting for hosting memorable gatherings. As you enter, you’re greeted by a beautiful foyer that leads to an exquisite living room, highlighted by soaring ceilings and floor-to-ceiling pocket windows that open to a private oasis. The seamless flow between the indoor and outdoor spaces enhances the home’s entertainer’s appeal. The large gourmet kitchen is a chef’s dream, featuring a Viking range, drawer dishwasher, stone countertops, and a huge island that overlooks the family room. With direct access to the backyard, it’s an ideal space for sophisticated entertaining on any scale. The master bedroom suite, complete with a luxurious master bath and walk-in closet, is located on the west side of the home, offering privacy and tranquility. An additional bedroom and the office are also situated on this side of the house. On the opposite side, you’ll find two more bedrooms and the maid’s room, providing ultimate privacy for all. Elevated just a few steps above the street, this home ensures maximum privacy and security, nestled in a quiet cul-de-sac. The price is negotiable for a fully furnished lease. Gardener and pool maintenance included.
Last Listed By
Alex Hartounian Brokerage Phone: 818-613-5471 License #01864433 Listed on: 05/16/2025
Home Details
Home Type
- Single Family
Est. Annual Taxes
- $28,497
Year Built
- Built in 1960
Lot Details
- 0.48 Acre Lot
- Corner Lot
Parking
- 2 Car Attached Garage
Interior Spaces
- 4,169 Sq Ft Home
- 1-Story Property
- Furniture Can Be Negotiated
- Family Room with Fireplace
- Living Room with Fireplace
- Dining Room with Fireplace
- Den with Fireplace
- Fireplace in Kitchen
Bedrooms and Bathrooms
- 5 Main Level Bedrooms
- Fireplace in Primary Bedroom
- 5 Full Bathrooms
Laundry
- Laundry Room
- Dryer
- Washer
Outdoor Features
- Private Pool
- Fireplace in Patio
- Outdoor Fireplace
- Fire Pit
Utilities
- Central Air
Listing and Financial Details
- Security Deposit $1,650
- Rent includes gardener, pool
- 12-Month Minimum Lease Term
- Available 6/1/25
- Tax Lot 20
- Tax Tract Number 14661
- Assessor Parcel Number 2291003030
Community Details
Overview
- No Home Owners Association
- $3,300 HOA Transfer Fee
Pet Policy
- Call for details about the types of pets allowed
- Pet Deposit $450
Map
Source: California Regional Multiple Listing Service (CRMLS)
MLS Number: SR25110077
APN: 2291-003-030
- 16727 Bosque Dr
- 16835 Adlon Rd
- 4442 Estrondo Dr
- 16879 Mooncrest Dr
- 16810 Adlon Rd
- 4540 Estrondo Dr
- 4444 Libbit Ave
- 16634 Nanberry Rd
- 16840 Oak View Dr
- 4567 Tara Dr
- 4197 Hayvenhurst Dr
- 17061 Strawberry Dr
- 4456 Hayvenhurst Ave
- 16475 Garvin Dr
- 4575 De Celis Place
- 16945 Cotter Place
- 17210 Quesan Place
- 4512 Libbit Ave
- 4639 Balboa Ave
- 17177 Adlon Rd

