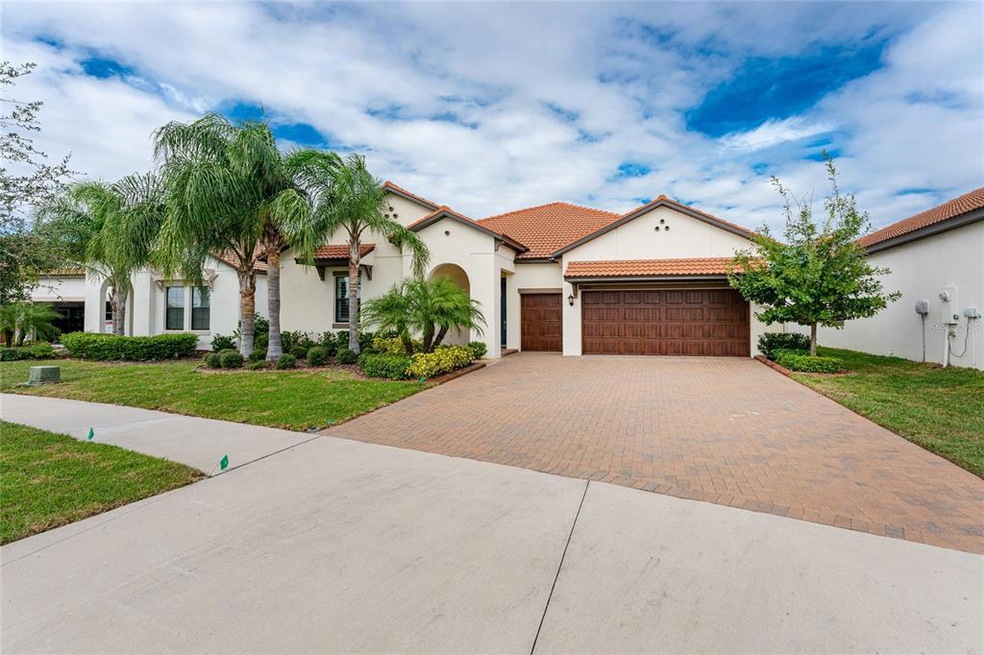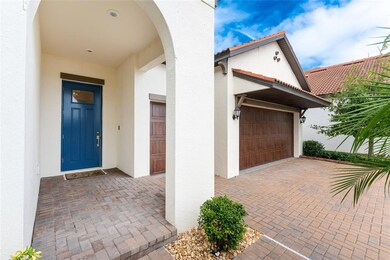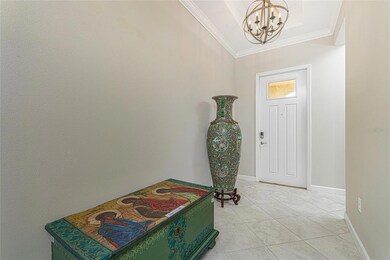
16816 Scuba Crest St Wimauma, FL 33598
Highlights
- Fitness Center
- Gated Community
- Clubhouse
- Senior Community
- Open Floorplan
- Wood Flooring
About This Home
As of December 2022Don’t miss out on this extraordinary opportunity to own this beautiful Halos floor plan home located in the 55+ community Medley at Southshore Bay. From the minute you pull in the driveway you can see the attention to detail that went into this home. The inside of this three bedroom, two and a half bath home features a long list of upgrades. Some of the many upgrades that make this home special include plantation shutters, stainless steel GE appliances, modern ceiling fans, crown molding, tile flooring, built-in speakers, Amazon smart home system, Amazon WIFI extenders, hurricane garage doors with Wi-Fi openers, electric vehicle charging station, and much more! The spacious living room features tile flooring, crown molding, recessed lighting, a modern ceiling fan, built in surround sound, built in WIFI router, and sliding glass doors that open up to the large lanai and patio area. The beautifully designed kitchen features soft close solid wood cabinets, GE stainless steel appliances with built in oven and glass cook top, stainless steel hood vent, granite, recessed lighting, island with seating, tile flooring, dry bar, and a large butler’s pantry. The dining room has a lovely private view of the large fenced in backyard, perfect for sipping on your morning coffee. If you need space for a home office or den, the 13x11 flex room is perfect! This room is also conveniently located across the hall from the half bathroom. The oversized master suite features a tray ceiling, plantation shutters, crown molding, an extra-large walk-in closet, double sink vanity with built in makeup table, large walk-in tiled shower with glass enclosure, and much more! Both spare bedrooms feature plantation shutters, a ceiling fan, and a walk-in closet. The spacious inside utility room features wood cabinets, granite folding table, washer and dryer. The 25x20 garage is the perfect size for your two cars and golf cart. The garage features an electric vehicle charging station, polyurea floor coating, WI-FI garage door openers, and plenty of storage space. Did I mention that this home has a 15x8 storage room above the garage for extra space? The outside living space is truly spectacular and features an oversized screened lanai with tile flooring, ceiling fans, WIFI extender, and solar shades. The vinyl privacy fenced backyard is absolutely amazing and features beautiful landscaping, palm trees, new sod, and an 860 square foot brick paver patio perfect for grilling! The HOA fees cover the mowing of the fresh sod! This tropical oasis is truly one of a kind. The location of this property is perfect with only a few minutes’ drive from shopping, restaurants, entertainment, nightlife, and much more. Medley at Southshore bay is an active community with access to two different community centers with activities. The private Medley community center has a resort style pool, fitness center, pickleball, billiards room, card room, bocce ball courts, and a restaurant. You will also get access to the Southshore Bay amenities. Southshore Bay has many amenities such as the Metro Lagoon by Crystal Lagoons, beach area, kayaking, water slides, floating obstacle course, tiki bar, dining, cabanas, and much more. This community is so active that you won’t have to leave! Make sure you check out the 3d Virtual Tour and Video Tour of the home. Schedule your showing today because this home could be gone tomorrow!
Last Agent to Sell the Property
PROGRAM REALTY, LLC License #3306229 Listed on: 11/11/2022
Home Details
Home Type
- Single Family
Est. Annual Taxes
- $4,870
Year Built
- Built in 2018
Lot Details
- 8,213 Sq Ft Lot
- Lot Dimensions are 60x136.88
- South Facing Home
- Vinyl Fence
- Landscaped
- Irrigation
- Property is zoned PD
HOA Fees
Parking
- 3 Car Attached Garage
- Electric Vehicle Home Charger
- Garage Door Opener
Home Design
- Slab Foundation
- Tile Roof
- Block Exterior
Interior Spaces
- 2,428 Sq Ft Home
- 1-Story Property
- Open Floorplan
- Dry Bar
- Crown Molding
- Tray Ceiling
- High Ceiling
- Ceiling Fan
- Shutters
- Sliding Doors
- Entrance Foyer
- Living Room
- Dining Room
- Den
- Bonus Room
- Utility Room
Kitchen
- Eat-In Kitchen
- Walk-In Pantry
- Built-In Oven
- Cooktop with Range Hood
- Dishwasher
- Granite Countertops
Flooring
- Wood
- Carpet
- Ceramic Tile
Bedrooms and Bathrooms
- 3 Bedrooms
- Split Bedroom Floorplan
- Walk-In Closet
- Makeup or Vanity Space
- Dual Sinks
- Private Water Closet
- Bathtub with Shower
- Shower Only
Laundry
- Laundry Room
- Dryer
- Washer
Home Security
- Smart Home
- Hurricane or Storm Shutters
Outdoor Features
- Covered patio or porch
- Exterior Lighting
- Rain Gutters
Utilities
- Central Heating and Cooling System
- Vented Exhaust Fan
- Thermostat
- Electric Water Heater
- Cable TV Available
Listing and Financial Details
- Visit Down Payment Resource Website
- Legal Lot and Block 5 / 16
- Assessor Parcel Number U-08-32-20-A9Q-000016-00005.0
- $392 per year additional tax assessments
Community Details
Overview
- Senior Community
- Association fees include 24-Hour Guard, common area taxes, pool, ground maintenance, private road, recreational facilities, security
- $27 Other Monthly Fees
- Kalen Phillip Association, Phone Number (785) 979-2070
- Southshore Bay Association
- Built by Lennar
- Forest Brooke Active Adult Ph Subdivision, Halos Floorplan
- Association Owns Recreation Facilities
- The community has rules related to deed restrictions, allowable golf cart usage in the community
Amenities
- Restaurant
- Clubhouse
- Community Mailbox
Recreation
- Tennis Courts
- Fitness Center
- Community Pool
Security
- Security Service
- Gated Community
Ownership History
Purchase Details
Purchase Details
Home Financials for this Owner
Home Financials are based on the most recent Mortgage that was taken out on this home.Purchase Details
Purchase Details
Home Financials for this Owner
Home Financials are based on the most recent Mortgage that was taken out on this home.Similar Homes in Wimauma, FL
Home Values in the Area
Average Home Value in this Area
Purchase History
| Date | Type | Sale Price | Title Company |
|---|---|---|---|
| Deed | -- | None Listed On Document | |
| Warranty Deed | $500,000 | Properties Title Llc | |
| Interfamily Deed Transfer | -- | Accommodation | |
| Special Warranty Deed | $332,500 | North American Title Company |
Property History
| Date | Event | Price | Change | Sq Ft Price |
|---|---|---|---|---|
| 12/28/2022 12/28/22 | Sold | $500,000 | -1.0% | $206 / Sq Ft |
| 12/10/2022 12/10/22 | Pending | -- | -- | -- |
| 12/05/2022 12/05/22 | Price Changed | $504,900 | -4.7% | $208 / Sq Ft |
| 11/18/2022 11/18/22 | Price Changed | $529,900 | -1.9% | $218 / Sq Ft |
| 11/11/2022 11/11/22 | For Sale | $539,900 | +62.4% | $222 / Sq Ft |
| 11/29/2018 11/29/18 | Sold | $332,440 | 0.0% | $141 / Sq Ft |
| 09/17/2018 09/17/18 | Pending | -- | -- | -- |
| 07/24/2018 07/24/18 | For Sale | $332,440 | 0.0% | $141 / Sq Ft |
| 07/14/2018 07/14/18 | Off Market | $332,440 | -- | -- |
| 06/05/2018 06/05/18 | For Sale | $332,440 | -- | $141 / Sq Ft |
Tax History Compared to Growth
Tax History
| Year | Tax Paid | Tax Assessment Tax Assessment Total Assessment is a certain percentage of the fair market value that is determined by local assessors to be the total taxable value of land and additions on the property. | Land | Improvement |
|---|---|---|---|---|
| 2024 | $7,031 | $371,832 | $98,554 | $273,278 |
| 2023 | $8,029 | $388,403 | $98,554 | $289,849 |
| 2022 | $5,082 | $266,255 | $0 | $0 |
| 2021 | $4,870 | $252,312 | $0 | $0 |
| 2020 | $4,752 | $248,828 | $72,930 | $175,898 |
| 2019 | $4,734 | $241,734 | $0 | $0 |
| 2018 | $344 | $8,213 | $0 | $0 |
Agents Affiliated with this Home
-
Anthony Haynes
A
Seller's Agent in 2022
Anthony Haynes
PROGRAM REALTY, LLC
(941) 456-2021
1 in this area
217 Total Sales
-
Wendy & Josh Lynn

Buyer's Agent in 2022
Wendy & Josh Lynn
EXP REALTY LLC
(941) 567-4004
1 in this area
116 Total Sales
-
Ben Goldstein

Seller's Agent in 2018
Ben Goldstein
LENNAR REALTY
(844) 277-5790
1,047 in this area
10,969 Total Sales
-
Jason Duraj

Buyer's Agent in 2018
Jason Duraj
FUTURE HOME REALTY INC
(813) 992-7771
164 Total Sales
Map
Source: Stellar MLS
MLS Number: D6127909
APN: U-08-32-20-A9Q-000016-00005.0
- 16810 Scuba Crest St
- 5006 Jackel Chase Dr
- 16831 Banner Shell Place
- 5144 Flowing Oar Rd
- 5134 Jackel Chase Dr
- 5143 Flowing Oar Rd
- 5126 Jackel Chase Dr
- 16840 Whisper Elm St
- 16847 Whisper Elm St
- 16868 Scuba Crest St
- 16850 Whisper Elm St
- 16633 Mooner Plank Cir
- 16612 Goose Ribbon Place
- 16617 Goose Ribbon Place
- 5316 Stoic Vale Dr
- 5775 Yellow Hornbill Ave
- 5757 Yellow Hornbill Ave
- 5727 Purple Finch Ave
- 5702 Red Kite Dr
- 5750 Red Kite Dr






