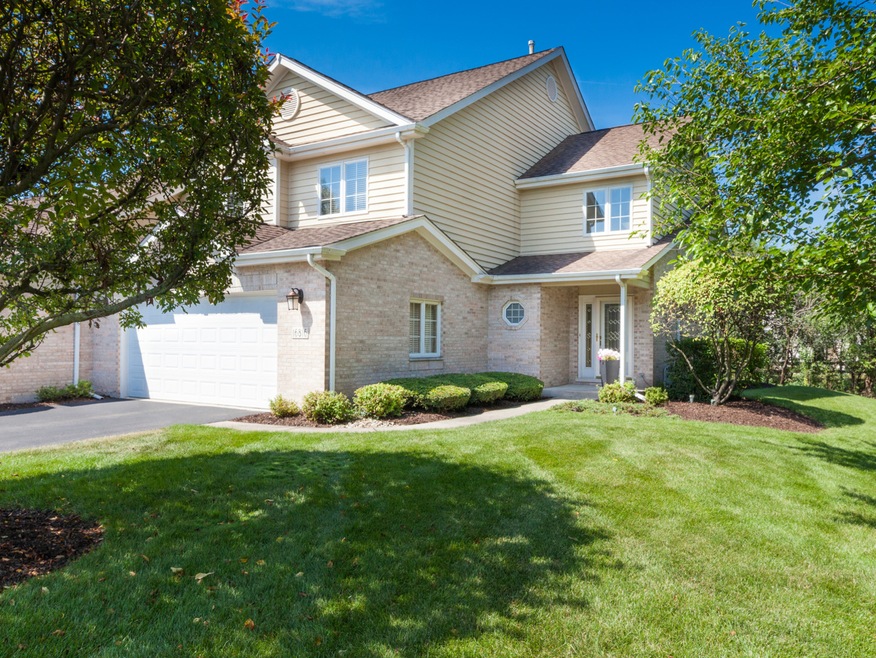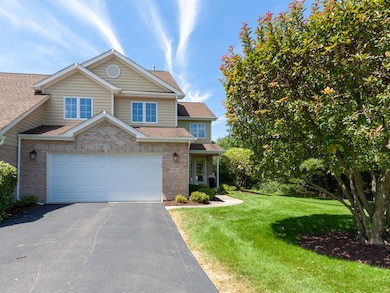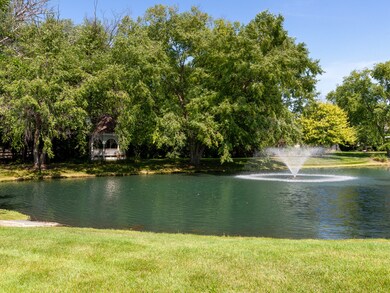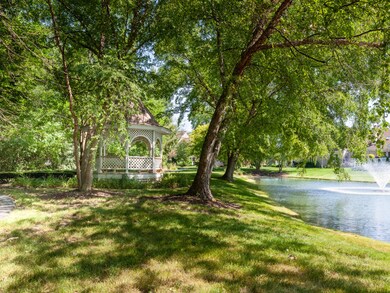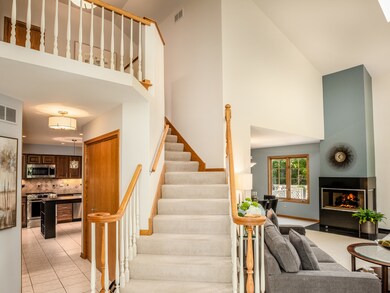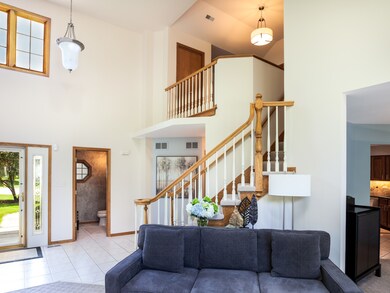
16816 Spicebush Ln Orland Park, IL 60467
Grasslands NeighborhoodEstimated Value: $388,000 - $425,000
Highlights
- Deck
- Vaulted Ceiling
- Loft
- Meadow Ridge School Rated A
- Whirlpool Bathtub
- End Unit
About This Home
As of September 2020This highly desirable, meticulously maintained Mallard Landings end unit-townhome features a dramatic 2 story foyer that leads to the living room featuring a vaulted ceiling and large wrap around windows that flood the room with natural light and picture perfect views of the wooded yard and adjacent pond. Adding to the brightness of this home are the new skylights, just replaced in May! A cozy three sided see-thru fireplace and adjacent dining room create the perfect space for entertaining. You will love the gourmet style kitchen with recessed and under cabinet lighting, granite counters, tumbled marble backsplash with granite inlay, high end, stainless steel appliances and roller drawers in the pantry and cabinets. Completing the kitchen is a large breakfast area with views of the private NEWLY BUILT, maintenance free deck and serene back yard. A half bath and spacious laundry room complete the first floor. The FINISHED 2 car attached garage features an Epoxy floor for easy maintenance. Upstairs you will find a lovely master suite with a vaulted ceiling, walk in closet with a custom closet system and an en-suite bath including a large jetted tub with a separate stand up shower. Down the hall you will find a nice sized loft which leads to two additional large bedrooms and a full hall bath with a granite counter top. This home also includes a HUGE, full, unfinished basement with plenty of storage just waiting for you to finish to your liking! Don't miss out on this amazing MOVE IN READY home to call your own!
Last Agent to Sell the Property
RE/MAX Professionals Select License #475186586 Listed on: 08/13/2020

Townhouse Details
Home Type
- Townhome
Est. Annual Taxes
- $6,710
Year Built
- 1996
Lot Details
- End Unit
- East or West Exposure
HOA Fees
- $225 per month
Parking
- Attached Garage
- Parking Available
- Garage Transmitter
- Garage Door Opener
- Driveway
- Visitor Parking
- Parking Included in Price
- Garage Is Owned
Home Design
- Brick Exterior Construction
- Cedar
Interior Spaces
- Vaulted Ceiling
- Skylights
- See Through Fireplace
- Gas Log Fireplace
- Loft
- Unfinished Basement
- Basement Fills Entire Space Under The House
Kitchen
- Breakfast Bar
- Oven or Range
- Microwave
- High End Refrigerator
- Dishwasher
- Disposal
Bedrooms and Bathrooms
- Walk-In Closet
- Primary Bathroom is a Full Bathroom
- Dual Sinks
- Whirlpool Bathtub
- Separate Shower
Laundry
- Laundry on main level
- Dryer
- Washer
Home Security
Outdoor Features
- Deck
Utilities
- Forced Air Zoned Heating and Cooling System
- Heating System Uses Gas
- Lake Michigan Water
- Overhead Sewers
Listing and Financial Details
- Homeowner Tax Exemptions
Community Details
Pet Policy
- Pets Allowed
Security
- Storm Screens
Ownership History
Purchase Details
Purchase Details
Home Financials for this Owner
Home Financials are based on the most recent Mortgage that was taken out on this home.Purchase Details
Home Financials for this Owner
Home Financials are based on the most recent Mortgage that was taken out on this home.Purchase Details
Home Financials for this Owner
Home Financials are based on the most recent Mortgage that was taken out on this home.Purchase Details
Purchase Details
Similar Homes in Orland Park, IL
Home Values in the Area
Average Home Value in this Area
Purchase History
| Date | Buyer | Sale Price | Title Company |
|---|---|---|---|
| Debra Andras And Juan Morales Living Trust | -- | None Listed On Document | |
| Morales Juan H | $305,000 | Chicago Title | |
| Mcginnis Brad | $320,000 | Multiple | |
| Wells Michael | $290,000 | Chicago Title Insurance Comp | |
| Hamadeh Patricia A | $273,000 | Enterprise Land Title Ltd | |
| Spiegl Marie A | $264,500 | -- |
Mortgage History
| Date | Status | Borrower | Loan Amount |
|---|---|---|---|
| Previous Owner | Mcginnis Brad | $238,000 | |
| Previous Owner | Mcginnis Brad | $287,050 | |
| Previous Owner | Mcginnis Brad | $290,000 | |
| Previous Owner | Mcginnis Brad | $256,000 | |
| Previous Owner | Mcginnis Brad | $31,680 | |
| Previous Owner | Wells Michael | $232,000 | |
| Previous Owner | Hamadeh Patricia A | $35,000 |
Property History
| Date | Event | Price | Change | Sq Ft Price |
|---|---|---|---|---|
| 09/16/2020 09/16/20 | Sold | $305,000 | +1.7% | $156 / Sq Ft |
| 08/16/2020 08/16/20 | Pending | -- | -- | -- |
| 08/13/2020 08/13/20 | For Sale | $300,000 | -- | $154 / Sq Ft |
Tax History Compared to Growth
Tax History
| Year | Tax Paid | Tax Assessment Tax Assessment Total Assessment is a certain percentage of the fair market value that is determined by local assessors to be the total taxable value of land and additions on the property. | Land | Improvement |
|---|---|---|---|---|
| 2024 | $6,710 | $33,000 | $2,424 | $30,576 |
| 2023 | $6,710 | $33,000 | $2,424 | $30,576 |
| 2022 | $6,710 | $25,822 | $3,555 | $22,267 |
| 2021 | $6,507 | $25,821 | $3,555 | $22,266 |
| 2020 | $6,326 | $25,821 | $3,555 | $22,266 |
| 2019 | $6,079 | $25,577 | $3,232 | $22,345 |
| 2018 | $5,911 | $25,577 | $3,232 | $22,345 |
| 2017 | $5,793 | $25,577 | $3,232 | $22,345 |
| 2016 | $5,071 | $20,671 | $2,908 | $17,763 |
| 2015 | $4,988 | $20,671 | $2,908 | $17,763 |
| 2014 | $5,752 | $23,697 | $2,908 | $20,789 |
| 2013 | $5,750 | $25,062 | $2,908 | $22,154 |
Agents Affiliated with this Home
-
Tracy McGinnis

Seller's Agent in 2020
Tracy McGinnis
RE/MAX
(630) 602-5873
2 in this area
65 Total Sales
-
David Gust

Buyer's Agent in 2020
David Gust
Century 21 Gust Realty
(630) 926-8328
2 in this area
227 Total Sales
Map
Source: Midwest Real Estate Data (MRED)
MLS Number: MRD10816767
APN: 27-29-214-019-0000
- 16810 Robin Ln
- 10440 Deer Chase Ave
- 10700 165th St
- 10948 W 167th Place
- 16464 Nottingham Ct Unit 19
- 10728 Millers Way
- 11007 W 167th St
- 16601 Liberty Cir Unit M-A
- 10825 Fawn Trail Dr
- 16825 Wolf Rd
- 10901 Fawn Trail Dr
- 17513 Pamela Ln Unit 78
- 11130 Alpine Ln
- 10900 Beth Dr Unit 24
- 11048 Saratoga Dr
- 17035 Clover Dr
- 16417 Francis Ct
- 11234 Lakefield Dr
- 11056 Karen Dr Unit 11056
- 11333 Pinecrest Cir
- 16816 Spicebush Ln
- 16818 Spicebush Ln
- 16820 Spicebush Ln Unit 4
- 16824 Spicebush Ln Unit A
- 16831 Robin Ln
- 16841 Robin Ln
- 16819 Robin Ln
- 16819 Spicebush Ln
- 16825 Spicebush Ln
- 16834 Spicebush Ln
- 16855 Robin Ln
- 16827 Spicebush Ln
- 16807 Robin Ln
- 16810 Cardinal Dr
- 16837 Spicebush Ln
- 16814 Cardinal Dr
- 16838 Spicebush Ln Unit 4A
- 16804 Cardinal Dr
- 16905 Robin Ln
