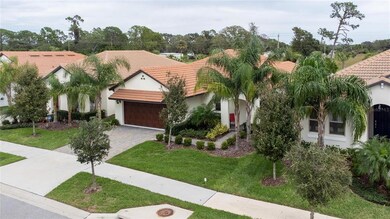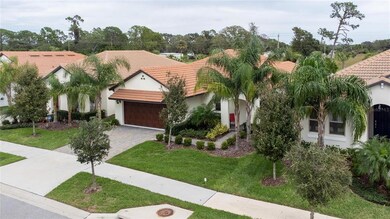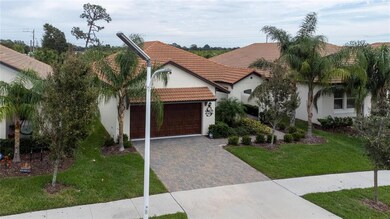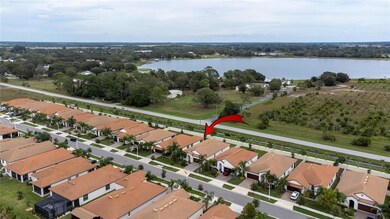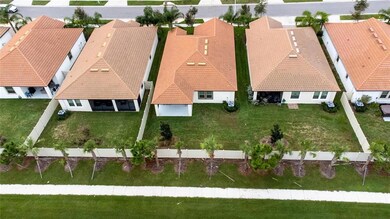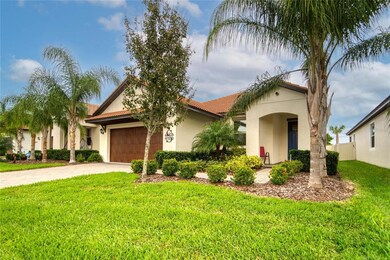
16816 Whisper Elm St Wimauma, FL 33598
Estimated Value: $340,000 - $383,000
Highlights
- Fitness Center
- Gated Community
- Clubhouse
- Senior Community
- Open Floorplan
- Main Floor Primary Bedroom
About This Home
As of February 2023BUYER LOSS IS YOUR GAIN! BACK ON THE MARKET BECAUSE BUYERS HOUSE DID NOT CLOSE! THIS SPOTLESS SPACIOUS ANS SPECTACULAR SINGLE FAMILY HOME IS THE REASON WE LIVE IN FLORIDA! EASY TO MAINTAIN BUT PLENTY OF ROOM AND VERY COMFORTABLE SPLIT FLOOR PLAN! BEAUTIFUL KITCHEN WITH RICH CABINETRY, STAINLESS STEEL APPLIANCES AND GRANITE COUNTER TOPS! TILE IN ALL LIVING AREAS. CROWN MOLDING. CEILING FANS. TWO CAR GARAGE. BLINDS ON ALL THE WINDOWS. GREAT BACKYARD IS PARTIALLY FENCED. THE CLUBHOUSE IS SIMPLY FANTASTIC AND FEATURES ORGANIZED ACTIVITIES, FUN PARTIES AND DANCES, A GYM, A GORGEOUS TROPICAL POOL WITH A BEACH ENTRY, INDOOR AND OUTDOOR DINING WITH FULL BAR SERVICE, BILLIARDS, PICKLE BALL, BOCCE BALL AND A CARD ROOM. A BRAND NEW BALLROOM IS BEING BUILT NOW! AS IF THAT IS NOT ENOUGH ENTERTAINMENT, THE COMMUNITY HAS AN AMAZING CRYSTAL LAGOON OFFER ACTIVITIES AND FUN FOR THE WHOLE FAMILY! SEEING IS BELIEVING THIS FANTASTIC, WELL PRICED HOME AND FABULOUS COMMUNITY! ALL DIMENSIONS APPROXIMATE. ALL INFORMATION CONTAINED HERIN DEEMED ACCURATE BUT SUBJECT TO BUYER/BUYER AGENT VERIFICATION. CAPITAL CONTRIBUTIONS AND LAGOON FEE REQUIRED AT CLOSING.
Last Agent to Sell the Property
ALIGN RIGHT REALTY SOUTH SHORE License #3043903 Listed on: 11/16/2022

Home Details
Home Type
- Single Family
Est. Annual Taxes
- $4,260
Year Built
- Built in 2020
Lot Details
- 5,999 Sq Ft Lot
- West Facing Home
- Irrigation
- Garden
- Property is zoned PD
HOA Fees
Parking
- 2 Car Attached Garage
Home Design
- Slab Foundation
- Tile Roof
- Block Exterior
- Stucco
Interior Spaces
- 1,761 Sq Ft Home
- Open Floorplan
- Crown Molding
- Ceiling Fan
- Blinds
- Sliding Doors
- Great Room
- Formal Dining Room
- Bonus Room
- Inside Utility
- Garden Views
- Hurricane or Storm Shutters
Kitchen
- Range
- Microwave
- Dishwasher
- Solid Surface Countertops
- Disposal
Flooring
- Carpet
- Ceramic Tile
Bedrooms and Bathrooms
- 2 Bedrooms
- Primary Bedroom on Main
- Split Bedroom Floorplan
- Walk-In Closet
- 2 Full Bathrooms
Laundry
- Laundry Room
- Dryer
- Washer
Outdoor Features
- Covered patio or porch
Utilities
- Central Heating and Cooling System
- Thermostat
- Electric Water Heater
- Phone Available
- Cable TV Available
Listing and Financial Details
- Visit Down Payment Resource Website
- Legal Lot and Block 11 / 19
- Assessor Parcel Number U-08-32-20-B7O-000019-00011.0
- $392 per year additional tax assessments
Community Details
Overview
- Senior Community
- Association fees include cable TV, common area taxes, pool, internet, ground maintenance, management, recreational facilities
- Kalen Phillip Association
- Southshore Bay HOA
- Built by LENNAR
- Forest Brooke Active Adult Ph Subdivision, Splendor Floorplan
- The community has rules related to allowable golf cart usage in the community
Amenities
- Restaurant
- Clubhouse
- Community Mailbox
Recreation
- Pickleball Courts
- Recreation Facilities
- Fitness Center
- Community Pool
Security
- Gated Community
Ownership History
Purchase Details
Home Financials for this Owner
Home Financials are based on the most recent Mortgage that was taken out on this home.Purchase Details
Home Financials for this Owner
Home Financials are based on the most recent Mortgage that was taken out on this home.Similar Homes in Wimauma, FL
Home Values in the Area
Average Home Value in this Area
Purchase History
| Date | Buyer | Sale Price | Title Company |
|---|---|---|---|
| Clark Carol | $385,000 | Sabo Title Agency Llc | |
| Sparks Charles Edward | $265,000 | Calatlantic Title Inc |
Mortgage History
| Date | Status | Borrower | Loan Amount |
|---|---|---|---|
| Open | Clark Carol | $215,000 | |
| Previous Owner | Sparks Charles Edward | $114,990 |
Property History
| Date | Event | Price | Change | Sq Ft Price |
|---|---|---|---|---|
| 02/14/2023 02/14/23 | Sold | $385,000 | -3.8% | $219 / Sq Ft |
| 01/15/2023 01/15/23 | Pending | -- | -- | -- |
| 01/09/2023 01/09/23 | For Sale | $400,000 | 0.0% | $227 / Sq Ft |
| 12/30/2022 12/30/22 | Pending | -- | -- | -- |
| 11/16/2022 11/16/22 | For Sale | $400,000 | +50.9% | $227 / Sq Ft |
| 07/31/2020 07/31/20 | Sold | $264,990 | -0.1% | $149 / Sq Ft |
| 07/01/2020 07/01/20 | Pending | -- | -- | -- |
| 06/23/2020 06/23/20 | Price Changed | $265,240 | +0.1% | $149 / Sq Ft |
| 06/19/2020 06/19/20 | Price Changed | $264,990 | -1.8% | $149 / Sq Ft |
| 05/29/2020 05/29/20 | Price Changed | $269,870 | -2.5% | $151 / Sq Ft |
| 05/28/2020 05/28/20 | Price Changed | $276,870 | +3.0% | $155 / Sq Ft |
| 05/20/2020 05/20/20 | For Sale | $268,870 | 0.0% | $151 / Sq Ft |
| 05/10/2020 05/10/20 | Pending | -- | -- | -- |
| 04/03/2020 04/03/20 | Price Changed | $268,870 | -2.9% | $151 / Sq Ft |
| 03/09/2020 03/09/20 | Price Changed | $276,870 | +1.1% | $155 / Sq Ft |
| 01/24/2020 01/24/20 | For Sale | $273,870 | -- | $154 / Sq Ft |
Tax History Compared to Growth
Tax History
| Year | Tax Paid | Tax Assessment Tax Assessment Total Assessment is a certain percentage of the fair market value that is determined by local assessors to be the total taxable value of land and additions on the property. | Land | Improvement |
|---|---|---|---|---|
| 2024 | $6,394 | $292,069 | $74,250 | $217,819 |
| 2023 | $6,515 | $303,973 | $74,250 | $229,723 |
| 2022 | $4,354 | $227,121 | $0 | $0 |
| 2021 | $4,260 | $220,506 | $54,945 | $165,561 |
| 2020 | $2,061 | $54,945 | $54,945 | $0 |
Agents Affiliated with this Home
-
Elisa Stephens

Seller's Agent in 2023
Elisa Stephens
ALIGN RIGHT REALTY SOUTH SHORE
(561) 929-2269
50 in this area
98 Total Sales
-
Korey Hoger

Buyer's Agent in 2023
Korey Hoger
CHARLES RUTENBERG REALTY INC
(813) 538-5916
3 in this area
131 Total Sales
-
Ben Goldstein

Seller's Agent in 2020
Ben Goldstein
LENNAR REALTY
(844) 277-5790
1,052 in this area
11,183 Total Sales
-
C
Buyer's Agent in 2020
Charles Smithdeal
Map
Source: Stellar MLS
MLS Number: T3414307
APN: U-08-32-20-B7O-000019-00011.0
- 16840 Whisper Elm St
- 16831 Banner Shell Place
- 16847 Whisper Elm St
- 16850 Whisper Elm St
- 16868 Scuba Crest St
- 16810 Scuba Crest St
- 16809 Banner Shell Place
- 16732 Mooner Plank Cir
- 5144 Flowing Oar Rd
- 16724 Mooner Plank Cir
- 5328 Stoic Vale Dr
- 5316 Stoic Vale Dr
- 16909 April Plush Dr
- 5143 Flowing Oar Rd
- 16927 April Plush Dr
- 16913 Clear Cork Dr
- 16633 Mooner Plank Cir
- 16820 Anchor Root St
- 5689 Yellow Hornbill Ave
- 5612 Red Kite Dr
- 16816 Whisper Elm St
- 16814 Whisper Elm St
- 16820 Whisper Elm St
- 16812 Whisper Elm St
- 16822 Whisper Elm St
- 16815 Whisper Elm St
- 16821 Whisper Elm St
- 16824 Whisper Elm St
- 16813 Whisper Elm St
- 16808 Whisper Elm St
- 16826 Whisper Elm St
- 16811 Whisper Elm St
- 16823 Whisper Elm St
- 16825 Whisper Elm St
- 16809 Whisper Elm St
- 16806 Whisper Elm St
- 16828 Whisper Elm St
- 16827 Whisper Elm St
- 16804 Whisper Elm St
- 16830 Whisper Elm St

