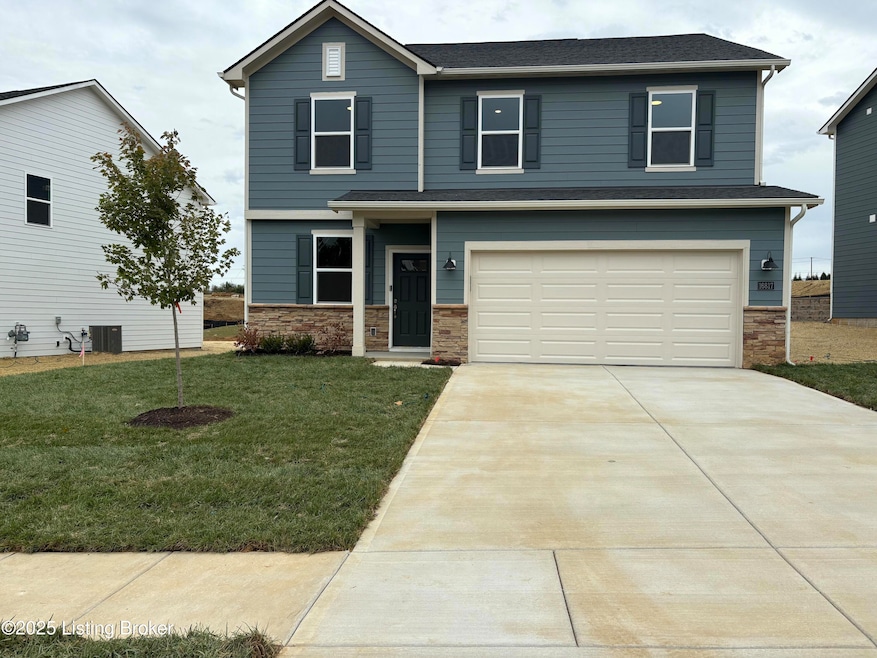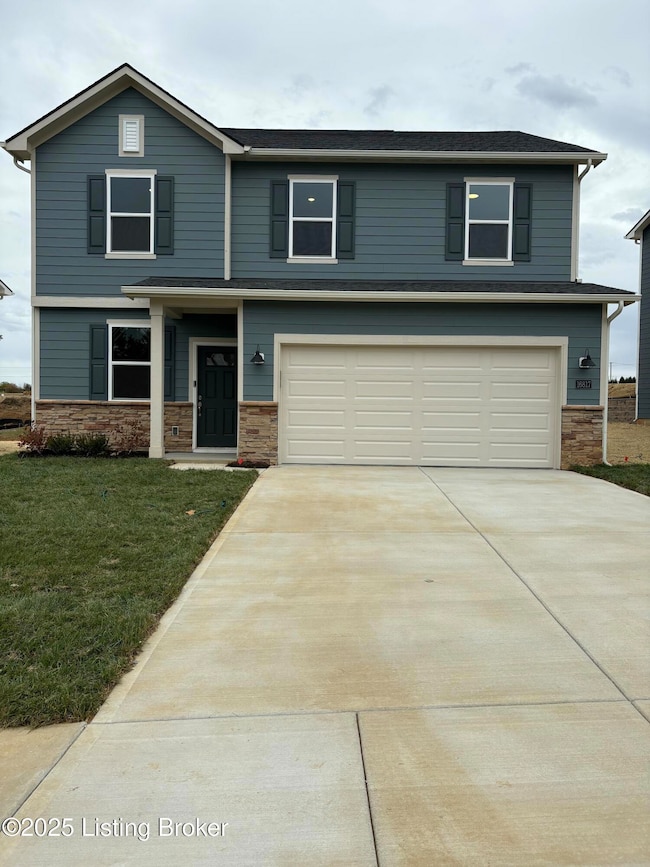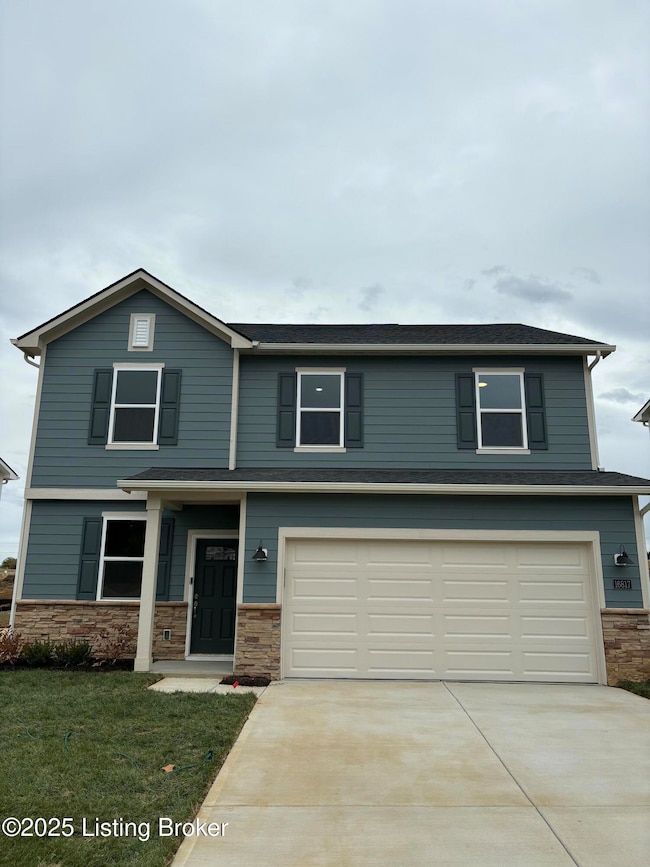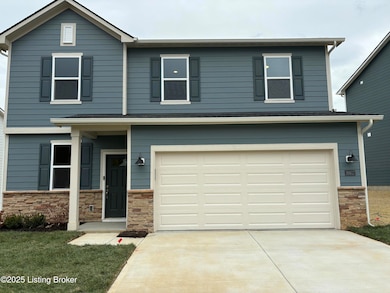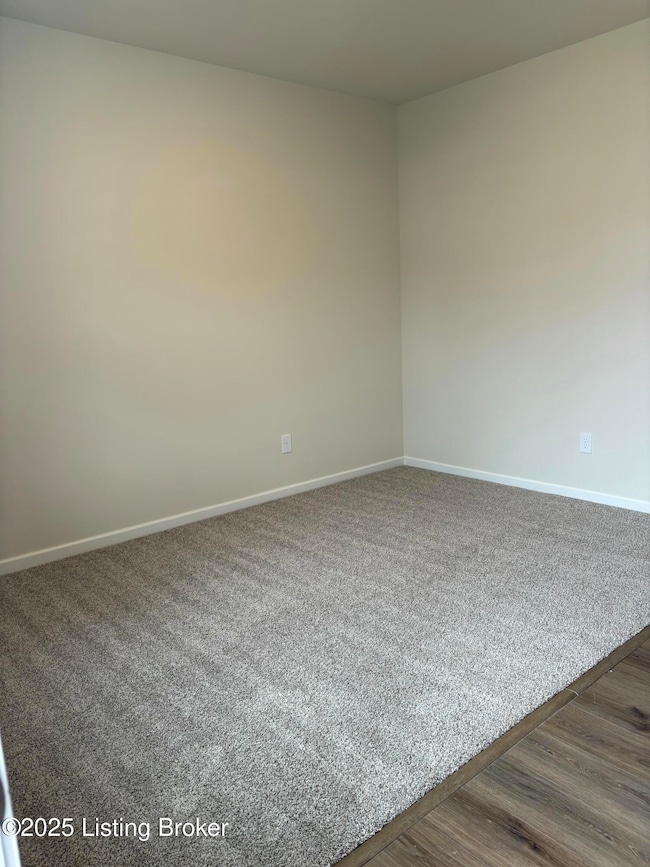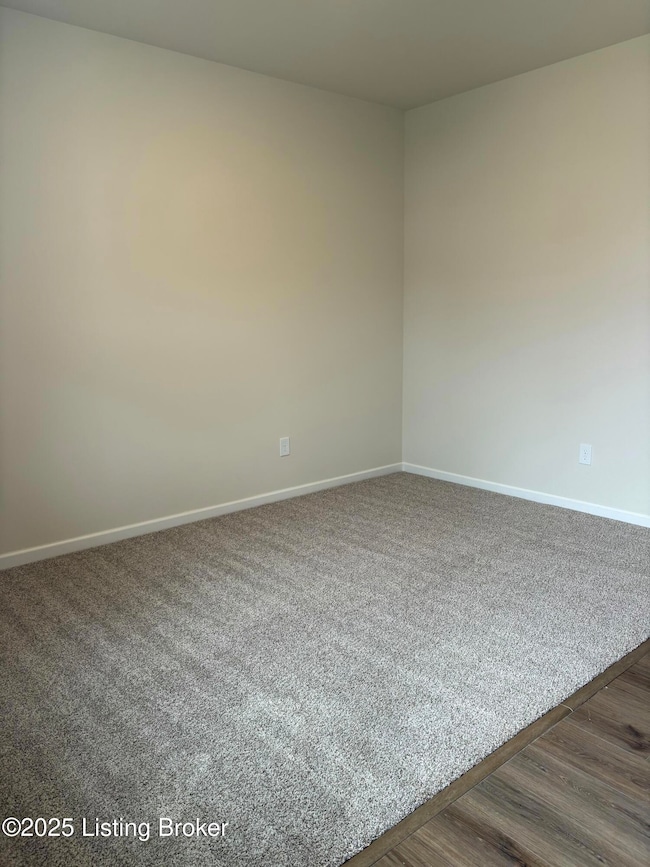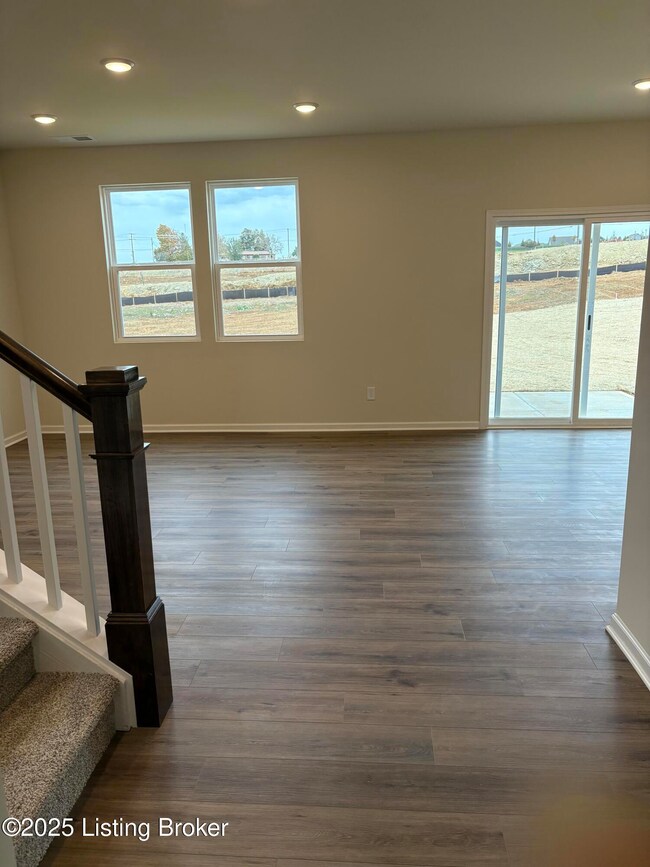16817 Aiken Ridge Cir Louisville, KY 40245
4
Beds
2.5
Baths
2,062
Sq Ft
6,534
Sq Ft Lot
Highlights
- Traditional Architecture
- No HOA
- Laundry Room
- Lowe Elementary School Rated A-
- 2 Car Attached Garage
- Central Air
About This Home
Welcome to this BRAND NEW beautiful 4-bedroom, 2.5-bath home nestled in the sought-after Aiken Ridge neighborhood within the 40245 zip code. This spacious residence offers a perfect blend of comfort, style, and convenience. Step inside to find an inviting open floor plan featuring a bright, airy living room ideal for both relaxing and entertaining. The modern kitchen boasts ample cabinetry, stainless steel appliances, and a large island that flows seamlessly into the living area. Upstairs you'll find a generous sized loft, laundry room, four bedrooms and two full bathrooms.
Home Details
Home Type
- Single Family
Year Built
- Built in 2025
Parking
- 2 Car Attached Garage
- Driveway
Home Design
- Traditional Architecture
- Shingle Roof
- Vinyl Siding
Interior Spaces
- 2,062 Sq Ft Home
- 2-Story Property
- Laundry Room
Bedrooms and Bathrooms
- 4 Bedrooms
Utilities
- Central Air
- Heating System Uses Natural Gas
Community Details
- No Home Owners Association
- Aiken Ridge Subdivision
Listing and Financial Details
- Tenant pays for sewer, cable TV, electricity, gas, trash removal
Map
Source: Metro Search, Inc.
MLS Number: 1702449
Nearby Homes
- 16821 Aiken Ridge Cir
- 16820 Aiken Ridge Cir
- 16814 Aiken Ridge Cir
- 16812 Aiken Ridge Cir
- 16825 Aiken Ridge Cir
- 16810 Aiken Ridge Cir
- 16830 Aiken Ridge Cir
- 16808 Aiken Ridge Cir
- 16901 Aiken Ridge Cir
- 16903 Aiken Ridge Cir
- 16905 Aiken Ridge Cir
- 16902 Aiken Ridge Cir
- 16904 Aiken Ridge Cir
- 16907 Aiken Ridge Cir
- 16906 Aiken Ridge Cir
- 16909 Aiken Ridge Cir
- 16908 Aiken Ridge Cir
- 16911 Aiken Ridge Cir
- 16910 Aiken Ridge Cir
- 16912 Aiken Ridge Cir
- 16815 Aiken Ridge Cir
- 17430 Curry Branch Rd
- 1911 Belay Way
- 1213 Johnson Ridge Rd
- 17924 Cloverfield Way
- 427 Rockcrest Way
- 17038 Green Crest Ln
- 14601 Pulpit Dr
- 220 Rockcrest Way
- 118 Belden Trail
- 3400 Quarter Bell Ln
- 110 Belden Trail
- 3300 Altabrook Dr
- 14029 Grandshire Way
- 14210 Halden Ridge Way
- 13645 Elanna Ave
- 17810 Birch Bend Cir
- 13516 Skywatch Ln
- 3501 Terrace Springs Dr
- 13416 Reamers Rd
