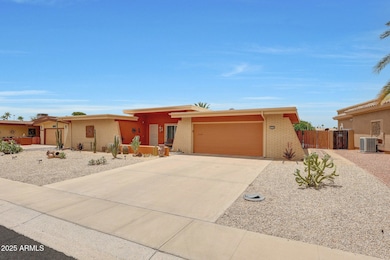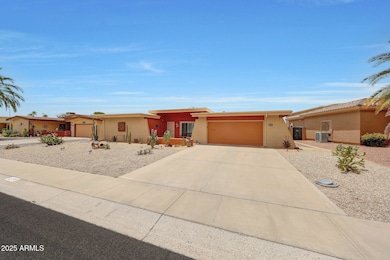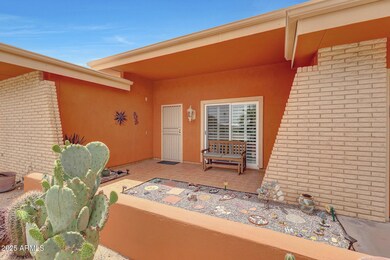
16818 N Meadow Park Dr Sun City, AZ 85351
Estimated payment $1,823/month
Highlights
- Golf Course Community
- RV Gated
- Granite Countertops
- Fitness Center
- Theater or Screening Room
- Private Yard
About This Home
Spectacular Expanded H100 Arizonian Model Home In The Heart Of Sun City Phase 2! This Home Boasts Several Updates Including A Added Second Bathroom Off The Primary Bedroom, Creating A True Owner's Suite. The Guest Bathroom Includes A Spacious Walk-In Shower For Added Comfort And Convenience. Enjoy Tile Flooring Throughout, Popcorn Ceiling Removed, And Ceiling Fans In Every Room For A Clean, Modern Look And Enhanced Airflow. The Dual-Pane Vinyl Windows Offer Energy Efficiency And Quiet Comfort Year-Round. The Kitchen Is A Chef's Delight, Granite Countertops And Richly Stained Cabinetry. There Is A Sliding Door To The Front Covered Patio, Perfect For Enjoying The Sun Rise And Coffee. Step Outside To Your Fully Fenced And Private Backyard Featuring A Large Covered Patio, Outdoor Kitchen, Perfect For Entertaining And Relaxing. The Over Sized Lot Has Low-Maintenance Desert Landscaping And A RV Gate. Additional Updates Include Recoated Roof In 2023, Ensuring Peace Of Mind For Years To Come. This Move-In-Ready Home Combines Comfort, Style, And Functionality In One Of Arizona's Premier Active Adult Communities.
Home Details
Home Type
- Single Family
Est. Annual Taxes
- $919
Year Built
- Built in 1974
Lot Details
- 9,175 Sq Ft Lot
- Desert faces the front and back of the property
- Block Wall Fence
- Private Yard
HOA Fees
- $2 Monthly HOA Fees
Parking
- 2 Car Direct Access Garage
- Garage Door Opener
- RV Gated
Home Design
- Roof Updated in 2023
- Wood Frame Construction
- Built-Up Roof
Interior Spaces
- 1,088 Sq Ft Home
- 1-Story Property
- Ceiling height of 9 feet or more
- Ceiling Fan
- Double Pane Windows
- Tile Flooring
Kitchen
- Eat-In Kitchen
- Built-In Microwave
- Granite Countertops
Bedrooms and Bathrooms
- 2 Bedrooms
- 2 Bathrooms
Accessible Home Design
- No Interior Steps
- Stepless Entry
Outdoor Features
- Covered patio or porch
Schools
- Adult Elementary And Middle School
- Adult High School
Utilities
- Central Air
- Heating unit installed on the ceiling
- High Speed Internet
- Cable TV Available
Listing and Financial Details
- Tax Lot 290
- Assessor Parcel Number 200-94-752
Community Details
Overview
- Association fees include no fees
- Voluntary Schoa Association, Phone Number (623) 974-4718
- Built by Del Webb
- Sun City 31A Subdivision, H100 Floorplan
Amenities
- Theater or Screening Room
- Recreation Room
Recreation
- Golf Course Community
- Tennis Courts
- Pickleball Courts
- Racquetball
- Fitness Center
- Heated Community Pool
- Community Spa
- Bike Trail
Map
Home Values in the Area
Average Home Value in this Area
Tax History
| Year | Tax Paid | Tax Assessment Tax Assessment Total Assessment is a certain percentage of the fair market value that is determined by local assessors to be the total taxable value of land and additions on the property. | Land | Improvement |
|---|---|---|---|---|
| 2025 | $919 | $11,767 | -- | -- |
| 2024 | $859 | $11,207 | -- | -- |
| 2023 | $859 | $19,970 | $3,990 | $15,980 |
| 2022 | $808 | $15,570 | $3,110 | $12,460 |
| 2021 | $823 | $14,500 | $2,900 | $11,600 |
| 2020 | $801 | $12,800 | $2,560 | $10,240 |
| 2019 | $801 | $11,900 | $2,380 | $9,520 |
| 2018 | $770 | $10,710 | $2,140 | $8,570 |
| 2017 | $745 | $9,370 | $1,870 | $7,500 |
| 2016 | $695 | $8,720 | $1,740 | $6,980 |
| 2015 | $663 | $8,100 | $1,620 | $6,480 |
Property History
| Date | Event | Price | Change | Sq Ft Price |
|---|---|---|---|---|
| 06/04/2025 06/04/25 | For Sale | $314,900 | -- | $289 / Sq Ft |
Purchase History
| Date | Type | Sale Price | Title Company |
|---|---|---|---|
| Cash Sale Deed | $86,000 | First American Title Ins Co | |
| Interfamily Deed Transfer | -- | None Available | |
| Interfamily Deed Transfer | -- | First American Title Insuran | |
| Interfamily Deed Transfer | -- | Camelback Title Agency Llc | |
| Interfamily Deed Transfer | -- | First American Title Ins Co | |
| Warranty Deed | $150,000 | First American Title Ins Co | |
| Warranty Deed | $103,000 | Chicago Title Insurance Co | |
| Interfamily Deed Transfer | -- | -- |
Mortgage History
| Date | Status | Loan Amount | Loan Type |
|---|---|---|---|
| Previous Owner | $168,840 | FHA | |
| Previous Owner | $168,490 | New Conventional | |
| Previous Owner | $40,900 | Stand Alone Second | |
| Previous Owner | $120,000 | New Conventional | |
| Previous Owner | $111,000 | Fannie Mae Freddie Mac | |
| Previous Owner | $97,850 | New Conventional | |
| Previous Owner | $6,300 | Unknown |
Similar Homes in the area
Source: Arizona Regional Multiple Listing Service (ARMLS)
MLS Number: 6875452
APN: 200-94-752
- 16832 N Pine Valley Dr
- 16801 N Pine Valley Dr
- 9209 W Briarwood Cir N Unit 31A
- 17407 N Country Club Dr
- 16549 N 91st Dr
- 16251 N 91st Dr
- 9530 W Hidden Valley Cir N
- 9318 W Glen Oaks Cir
- 9533 W Cedar Hill Cir N
- 9231 W Grovers Ave
- 9526 W Cedar Hill Cir
- 17603 N Lindgren Ave
- 9505 W Cedar Hill Cir
- 9622 W Hidden Valley Cir N
- 9527 W Cedar Hill Cir
- 17910 N 92nd Ln
- 9604 W Hidden Valley Cir
- 15990 N 90th Ave
- 9706 W Granada Dr
- 9715 W Wrangler Dr
- 16622 N Orchard Hills Dr
- 9338 W Glen Oaks Cir N
- 17227 N Country Club Dr
- 17427 N 92nd Ave
- 17222 N Lindgren Ave
- 9207 W Saint John Rd
- 9207 W St John Rd
- 17374 N 89th Ave Unit C1
- 17374 N 89th Ave Unit B2
- 17374 N 89th Ave Unit A1
- 8820 W Bell Rd
- 16241 N 91st Dr
- 17374 N 89th Ave
- 8820 W Kings Ave
- 8979 W Bremen St
- 9702 W Terrace Ln
- 9007 W Fargo Dr
- 9714 W Terrace Ln
- 8947 W Charleston Ave
- 8956 W Charleston Ave






