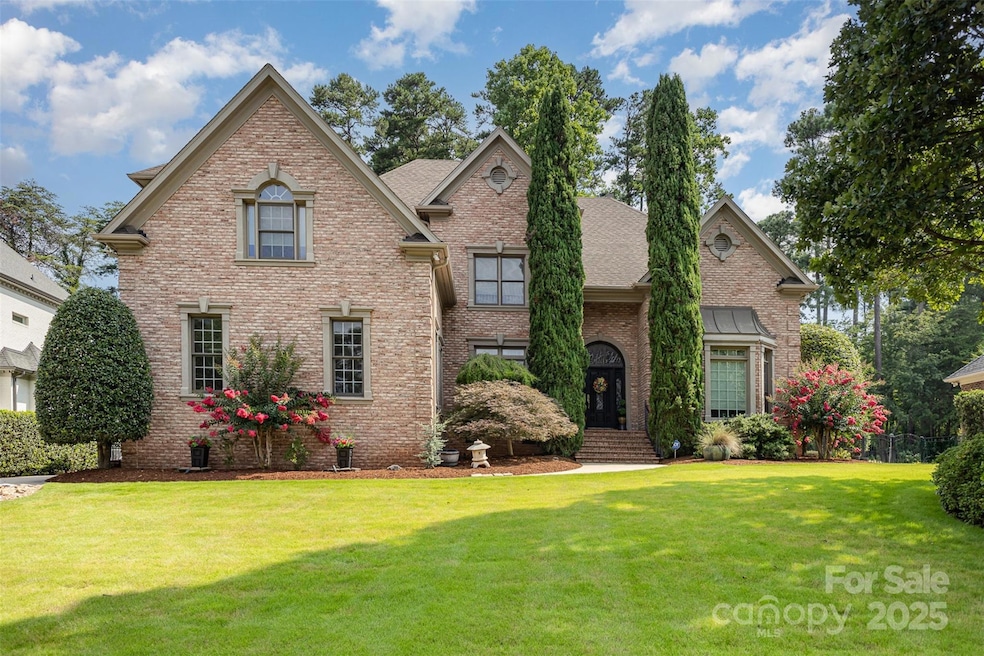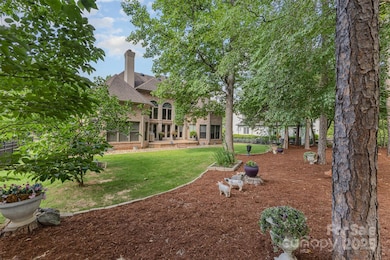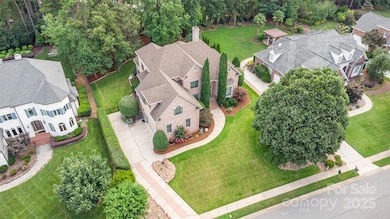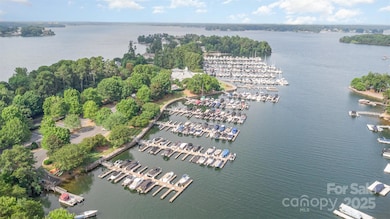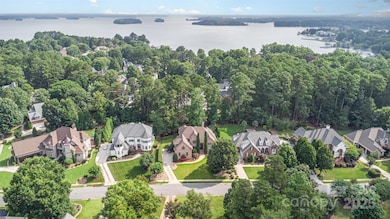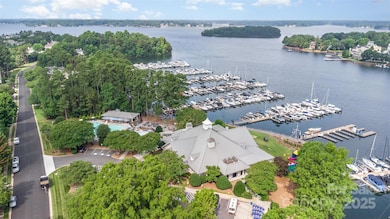
16819 Flying Jib Rd Cornelius, NC 28031
Estimated payment $7,512/month
Highlights
- Golf Course Community
- Deck
- Transitional Architecture
- Bailey Middle School Rated A-
- Wooded Lot
- Wood Flooring
About This Home
The home you’ve been waiting for is here—with stunning views of Lake Norman and just steps from The Peninsula Yacht Club! This full-brick beauty is loaded with upgrades, including a fully renovated, gourmet kitchen featuring a Wolf gas cooktop, Wolf hood, custom cabinetry, Juparana Crema Bordeaux countertops, new dual ovens, wine fridge, large island for entertaining, and two fridge/freezers. The main-level owner's suite features a fully remodeled bath—both kitchen and bath renovations were permitted. Enjoy a spacious office and light-filled living room. Recent updates include a tankless water heater, new garage door, leaf guards (front/back), encapsulated crawl space with sump pump and plush Zion Zoysia grass. Also features irrigation, termite bait system, fenced backyard, and two Carrier HVAC units (2019) with one furnace replaced in 2021. Don’t miss this rare opportunity to own on one of The Peninsula’s most desirable streets!
Listing Agent
Carolina Real Estate Experts The Dan Jones Group Brokerage Email: dan@myhomecarolinas.com License #268937 Listed on: 07/18/2025
Open House Schedule
-
Saturday, July 19, 202511:00 am to 1:00 pm7/19/2025 11:00:00 AM +00:007/19/2025 1:00:00 PM +00:00Add to Calendar
-
Sunday, July 20, 20251:00 to 3:00 pm7/20/2025 1:00:00 PM +00:007/20/2025 3:00:00 PM +00:00Add to Calendar
Home Details
Home Type
- Single Family
Est. Annual Taxes
- $7,297
Year Built
- Built in 1998
Lot Details
- Front Green Space
- Fenced
- Sloped Lot
- Wooded Lot
- Property is zoned GR
Parking
- 2 Car Attached Garage
- Garage Door Opener
Home Design
- Transitional Architecture
- Four Sided Brick Exterior Elevation
Interior Spaces
- 2-Story Property
- Wired For Data
- Ceiling Fan
- Great Room with Fireplace
- Crawl Space
Kitchen
- Double Oven
- Gas Cooktop
- Wine Refrigerator
Flooring
- Wood
- Tile
Bedrooms and Bathrooms
Laundry
- Laundry Room
- Washer and Electric Dryer Hookup
Outdoor Features
- Deck
- Rear Porch
Schools
- Cornelius Elementary School
- Bailey Middle School
- William Amos Hough High School
Utilities
- Floor Furnace
- Tankless Water Heater
Listing and Financial Details
- Assessor Parcel Number 001-801-24
Community Details
Overview
- The Peninsula Subdivision
Recreation
- Golf Course Community
- Recreation Facilities
- Community Playground
- Trails
Map
Home Values in the Area
Average Home Value in this Area
Tax History
| Year | Tax Paid | Tax Assessment Tax Assessment Total Assessment is a certain percentage of the fair market value that is determined by local assessors to be the total taxable value of land and additions on the property. | Land | Improvement |
|---|---|---|---|---|
| 2023 | $7,297 | $1,122,300 | $300,000 | $822,300 |
| 2022 | $6,020 | $704,500 | $215,000 | $489,500 |
| 2021 | $5,950 | $704,500 | $215,000 | $489,500 |
| 2020 | $5,950 | $701,000 | $215,000 | $486,000 |
| 2019 | $5,914 | $701,000 | $215,000 | $486,000 |
| 2018 | $6,449 | $595,600 | $175,000 | $420,600 |
| 2017 | $6,401 | $595,600 | $175,000 | $420,600 |
| 2016 | $6,398 | $595,600 | $175,000 | $420,600 |
| 2015 | $6,305 | $595,600 | $175,000 | $420,600 |
| 2014 | $6,303 | $595,600 | $175,000 | $420,600 |
Purchase History
| Date | Type | Sale Price | Title Company |
|---|---|---|---|
| Warranty Deed | $640,000 | None Available | |
| Warranty Deed | $553,500 | -- | |
| Warranty Deed | $490,000 | -- | |
| Warranty Deed | $85,000 | -- |
Mortgage History
| Date | Status | Loan Amount | Loan Type |
|---|---|---|---|
| Open | $260,000 | Credit Line Revolving | |
| Closed | $200,000 | Credit Line Revolving | |
| Closed | $100,000 | Credit Line Revolving | |
| Previous Owner | $180,000 | Credit Line Revolving | |
| Previous Owner | $322,700 | Purchase Money Mortgage | |
| Previous Owner | $86,825 | Unknown | |
| Previous Owner | $433,500 | Unknown | |
| Previous Owner | $290,000 | No Value Available | |
| Previous Owner | $392,000 | No Value Available |
Similar Homes in Cornelius, NC
Source: Canopy MLS (Canopy Realtor® Association)
MLS Number: 4274706
APN: 001-801-24
- 16624 Flying Jib Rd
- 16909 Jetton Rd
- 16921 Jetton Rd
- 18805 Flat Shoals Dr
- 18408 Harbor Light Blvd
- 16439 Jetton Rd
- 18843 Flat Shoals Dr
- 18302 Town Harbour Rd
- 18802 Pentwater Ct
- 17112 Green Dolphin Ln
- 16500 Green Dolphin Ln
- 17308 Players Ridge Dr
- 18823 Peninsula Cove Ln
- 18019 Harbor Light Blvd
- 19125 Peninsula Point Dr
- 18007 Harbor Light Blvd
- 17408 Summer Place Dr
- 18718 Peninsula Cove Ln
- 19205 Hidden Cove Ln
- 17719 Springwinds Dr
- 19052 Natalie Michelle Ln
- 19132 Juanita Ln
- 18723 Silver Quay Dr Unit 53
- 7843 Village Harbor Dr Unit 8V
- 18731 Silver Quay Dr
- 18741 Nautical Dr Unit 302
- 17919 Kings Point Dr Unit F
- 18809 Nautical Dr Unit 202
- 16506 Morecambe Dr
- 20229 Colony Point Ln
- 18713 Vineyard Point Ln
- 7422 Norman Island Dr
- 18769 Vineyard Point Ln Unit 13
- 16213 Winnow Ct
- 18510 the Commons Blvd
- 8502 Pine Lake Rd
- 7525 Montrachet Ln
- 19901 Henderson Rd Unit L
- 18320 Eagleridge Way Ln
- 16512 Nc-73
