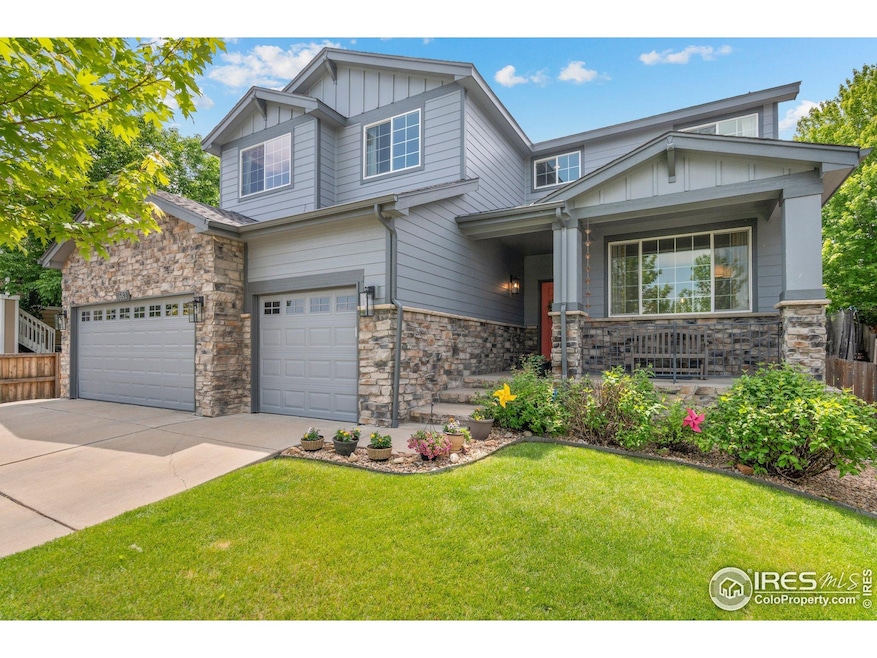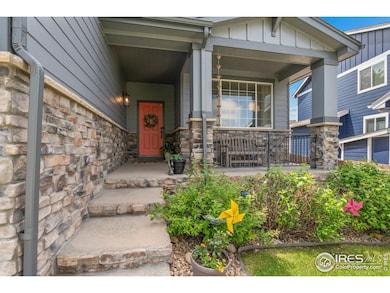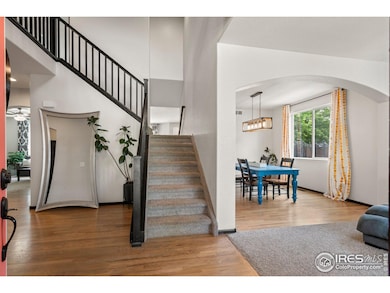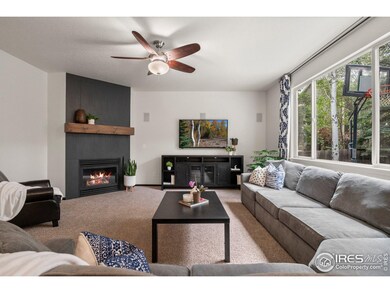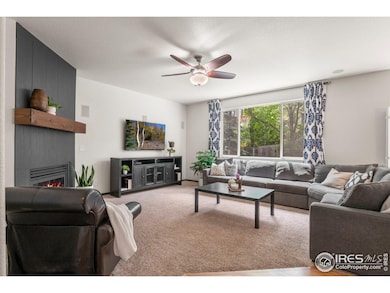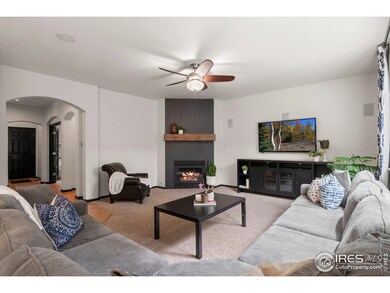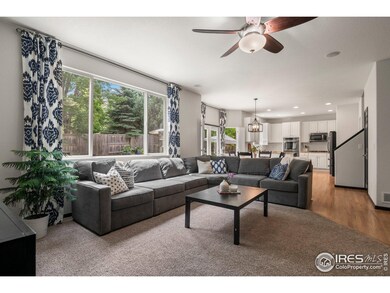Big house energy in one of Erie's most loved neighborhoods. This 5 bed, 5 bath beauty in Vista Ridge brings the space, the style, and the finished basement that dreams are made of. Upstairs? Four bedrooms, including a massive primary suite with a three-sided fireplace, a cozy reading nook, two (!!) walk-in closets, and a beautifully appointed five-piece bath. You'll also find two more full bathrooms, a built-in work nook, and the laundry room. The main floor delivers two living spaces, a dedicated office, formal dining room, breakfast nook, fabulous kitchen, sleek tile fireplace, and a butler's pantry. The basement packs a punch with a wet bar, rec room, full bath, and bonus bedroom - perfect for guests, game night, or just stretching out. Fresh interior paint, rich updates throughout, new Class IV roof, a 3-car garage, and a backyard built for hosting (large patio, raised flower beds, and even a trampoline that stays). All of that, plus a park right across the street, Colorado National in your backyard, community pools, clubhouse, tennis, trails galore, and top-rated St. Vrain schools. Yeah... you're going to want to see this one.

