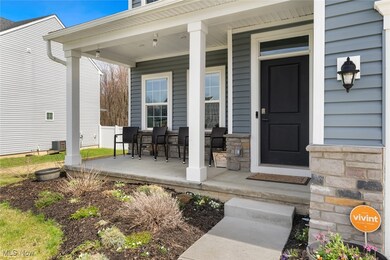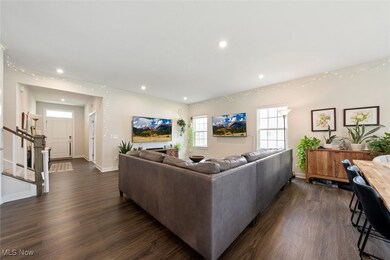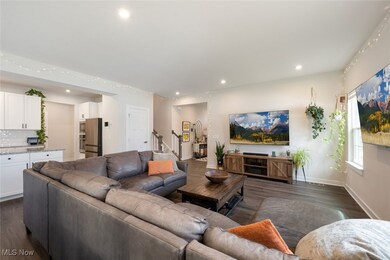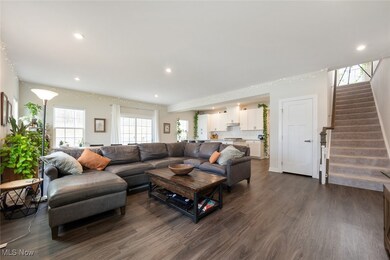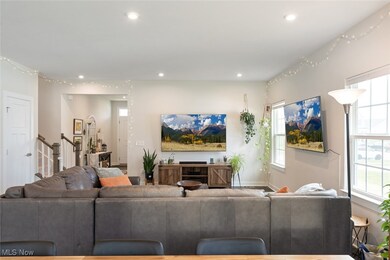
1682 Duncan Way Streetsboro, OH 44241
Highlights
- Open Floorplan
- High Ceiling
- Front Porch
- Colonial Architecture
- Granite Countertops
- 2 Car Attached Garage
About This Home
As of June 2025Welcome to this beautifully maintained 5-bedroom, 3.5-bath home that offers the perfect blend of space, style, and functionality. From the moment you step inside, you'll be greeted by an inviting open-concept layout with abundant natural light, high ceilings, and craftsmen finishes throughout. The heart of the home features a stunning kitchen with granite countertops, a large island, stainless steel appliances, and ample cabinetry ideal for everyday living and entertaining. The spacious living room flows effortlessly into the dining area and out to a private backyard oasis, perfect for summer gatherings. The owner's suite provides a peaceful retreat with a luxurious en-suite bathroom, double vanities, and two walk-in closets. There are three other generously sized bedrooms upstairs and a fifth in the basement. Additional highlights include a finished basement/ multiple flex spaces that can be used as an office, study, craft room, gaming room or entertaining... The possibilities are endless. Tucked away in the desirable neighborhood, Meadow View, close to schools, parks, shopping, and dining this home truly has it all. Don’t miss your opportunity to own this turnkey gem schedule your private tour today!
Last Agent to Sell the Property
Keller Williams Living Brokerage Email: danielle@selectohioteam.com 216-201-0611 License #2016004755 Listed on: 04/08/2025

Home Details
Home Type
- Single Family
Est. Annual Taxes
- $6,216
Year Built
- Built in 2022
Lot Details
- 0.25 Acre Lot
- Wood Fence
- Back Yard Fenced
HOA Fees
- $35 Monthly HOA Fees
Parking
- 2 Car Attached Garage
- Garage Door Opener
Home Design
- Colonial Architecture
- Traditional Architecture
- Brick Veneer
- Fiberglass Roof
- Asphalt Roof
- Vinyl Siding
Interior Spaces
- 2-Story Property
- Open Floorplan
- High Ceiling
- Recessed Lighting
Kitchen
- Built-In Oven
- Range
- Microwave
- Dishwasher
- Kitchen Island
- Granite Countertops
- Disposal
Bedrooms and Bathrooms
- 5 Bedrooms
- Dual Closets
- 3.5 Bathrooms
Laundry
- Dryer
- Washer
Finished Basement
- Basement Fills Entire Space Under The House
- Sump Pump
Home Security
- Home Security System
- Fire and Smoke Detector
Outdoor Features
- Patio
- Front Porch
Utilities
- Forced Air Heating and Cooling System
Community Details
- Association fees include management, common area maintenance, reserve fund
- Meadow View Association
- Meadow View Estates Subdivision
Listing and Financial Details
- Assessor Parcel Number 350663000022239
Ownership History
Purchase Details
Home Financials for this Owner
Home Financials are based on the most recent Mortgage that was taken out on this home.Purchase Details
Home Financials for this Owner
Home Financials are based on the most recent Mortgage that was taken out on this home.Purchase Details
Similar Homes in Streetsboro, OH
Home Values in the Area
Average Home Value in this Area
Purchase History
| Date | Type | Sale Price | Title Company |
|---|---|---|---|
| Warranty Deed | $480,000 | American Title | |
| Deed | -- | Atty Paul Thompson | |
| Special Warranty Deed | $125 | Nvr Title Agency |
Mortgage History
| Date | Status | Loan Amount | Loan Type |
|---|---|---|---|
| Open | $380,000 | New Conventional | |
| Previous Owner | $257,310 | New Conventional |
Property History
| Date | Event | Price | Change | Sq Ft Price |
|---|---|---|---|---|
| 06/02/2025 06/02/25 | Sold | $480,000 | 0.0% | $119 / Sq Ft |
| 04/11/2025 04/11/25 | Pending | -- | -- | -- |
| 04/08/2025 04/08/25 | For Sale | $480,000 | +16.8% | $119 / Sq Ft |
| 08/04/2022 08/04/22 | Sold | $410,990 | +0.9% | $112 / Sq Ft |
| 01/06/2022 01/06/22 | Pending | -- | -- | -- |
| 12/31/2021 12/31/21 | For Sale | $407,310 | -- | $111 / Sq Ft |
Tax History Compared to Growth
Tax History
| Year | Tax Paid | Tax Assessment Tax Assessment Total Assessment is a certain percentage of the fair market value that is determined by local assessors to be the total taxable value of land and additions on the property. | Land | Improvement |
|---|---|---|---|---|
| 2024 | $6,217 | $150,430 | $19,250 | $131,180 |
| 2023 | $5,357 | $106,120 | $18,130 | $87,990 |
| 2022 | $841 | $16,310 | $16,310 | $0 |
| 2021 | $0 | $0 | $0 | $0 |
Agents Affiliated with this Home
-
Danielle McCandless

Seller's Agent in 2025
Danielle McCandless
Keller Williams Living
(216) 201-0611
8 in this area
111 Total Sales
-
Jodi Consolo

Buyer's Agent in 2025
Jodi Consolo
McDowell Homes Real Estate Services
(216) 210-8436
5 in this area
318 Total Sales
-
Karen Richardson

Seller's Agent in 2022
Karen Richardson
Keller Williams Citywide
(440) 220-5599
99 in this area
1,726 Total Sales
-
N
Buyer's Agent in 2022
Non-Member Non-Member
Non-Member
Map
Source: MLS Now
MLS Number: 5112930
APN: 35-066-30-00-022-239
- 1668 Leslie Dr
- 1647 Duncan Way
- 1637 Duncan Way
- 1633 Duncan Way
- 1607 Leslie Dr
- 8481 Eden Ct
- 8488 Raya Ln
- V/L State Route 14
- 8641 Deer Meadow Blvd
- 1653 Maple View Ct
- 2121 Laurel Ln
- 1617 Maple View Ct
- 1677 Sugarbush Ct
- 9040 Portage Pointe Dr
- 8810 Stoneman Rd
- 9015 Tory Dr Unit R4
- 1733 State Route 303
- 8291 State Route 14
- 1536 Murial Dr
- 9358 Page Rd

