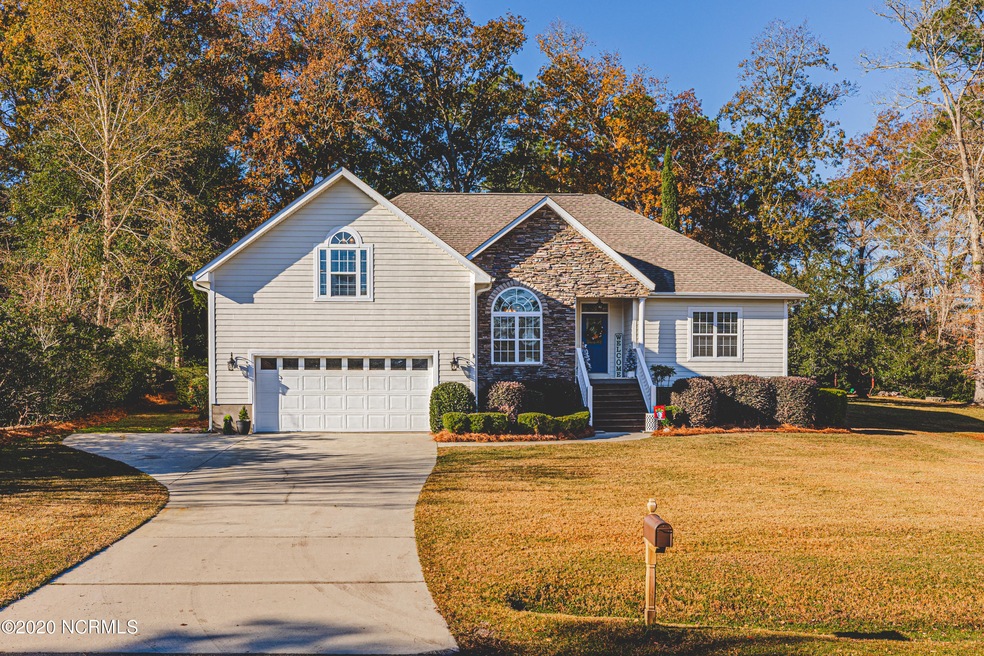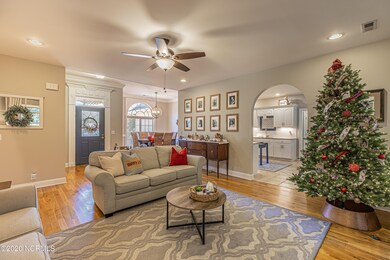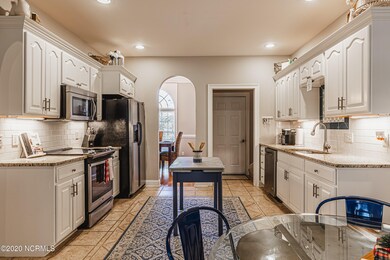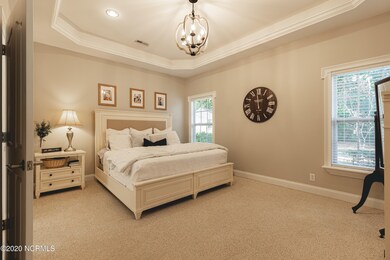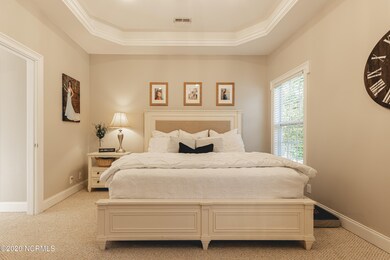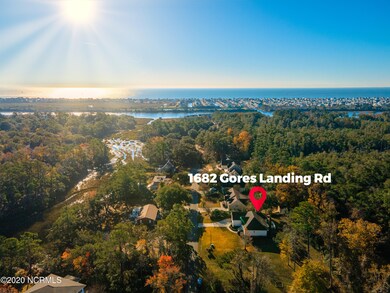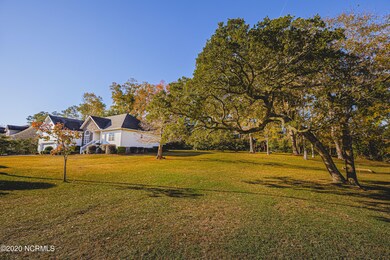
1682 Gores Landing Rd Ocean Isle Beach, NC 28469
Highlights
- Waterfront Community
- Boat Dock
- 0.84 Acre Lot
- Union Elementary School Rated A-
- Gated Community
- Clubhouse
About This Home
As of February 2021Get ready to fall in love. This rare gem is located in the coveted, gated Bent Tree Plantation subdivision and sits on two large lots providing a park-like semblance. This home showcases outdoor living at its best consisting of a large deck, screened in porch and oversized private yard. Beautiful, established trees are throughout this neighborhood and amenities include a community clubhouse, pool, RV/boat storage, 2 piers and ICW access. It is the perfect balance of waterway living and tranquility.Inside you are welcomed into a large foyer, open living room with a gas log fireplace and soothing natural light. A spacious formal dining room adjacent to the living room and kitchen provides the perfect dynamic for family dinners and entertaining. Hardwood floors cover the main areas. The luxurious master bedroom has direct access to the screened in porch, perfect for enjoying your morning cup of coffee. A short walk down the street is the ICW where you can enjoy gorgeous sunsets, fishing and boating. A five-minute drive gets your toes in the sand at Ocean Isle Beach. Local shops, restaurants and airport are just two miles down the road. Sound too good to be true?!? It won't last long. Inquire now.
Last Agent to Sell the Property
Lee Winslow
Keller Williams Innovate-OIB Mainland License #324196 Listed on: 12/11/2020

Home Details
Home Type
- Single Family
Est. Annual Taxes
- $1,812
Year Built
- Built in 2002
Lot Details
- 0.84 Acre Lot
- Lot Dimensions are 206x161x239x175
- Property fronts a private road
- Open Lot
- Sprinkler System
- Property is zoned R7500
HOA Fees
- $75 Monthly HOA Fees
Home Design
- Block Foundation
- Wood Frame Construction
- Architectural Shingle Roof
- Stick Built Home
Interior Spaces
- 2,208 Sq Ft Home
- 1-Story Property
- Tray Ceiling
- Ceiling Fan
- Gas Log Fireplace
- Blinds
- Entrance Foyer
- Formal Dining Room
- Crawl Space
- Permanent Attic Stairs
- Fire and Smoke Detector
- Laundry Room
Kitchen
- Stove
- Built-In Microwave
- Dishwasher
Flooring
- Wood
- Carpet
- Tile
Bedrooms and Bathrooms
- 3 Bedrooms
- Walk-In Closet
- Walk-in Shower
Parking
- 2 Car Attached Garage
- Driveway
- Off-Street Parking
Outdoor Features
- Deck
- Covered patio or porch
Utilities
- Central Air
- Heat Pump System
- Propane
- Electric Water Heater
- Fuel Tank
- On Site Septic
- Septic Tank
Listing and Financial Details
- Assessor Parcel Number 244bf022
Community Details
Overview
- Bent Tree Plantation Subdivision
- Maintained Community
Amenities
- Picnic Area
- Clubhouse
Recreation
- Boat Dock
- RV or Boat Storage in Community
- Waterfront Community
- Community Pool
Security
- Security Service
- Gated Community
Ownership History
Purchase Details
Home Financials for this Owner
Home Financials are based on the most recent Mortgage that was taken out on this home.Purchase Details
Home Financials for this Owner
Home Financials are based on the most recent Mortgage that was taken out on this home.Purchase Details
Home Financials for this Owner
Home Financials are based on the most recent Mortgage that was taken out on this home.Similar Homes in Ocean Isle Beach, NC
Home Values in the Area
Average Home Value in this Area
Purchase History
| Date | Type | Sale Price | Title Company |
|---|---|---|---|
| Warranty Deed | $350,000 | None Available | |
| Warranty Deed | $265,000 | None Available | |
| Warranty Deed | $461,000 | None Available |
Mortgage History
| Date | Status | Loan Amount | Loan Type |
|---|---|---|---|
| Open | $315,000 | New Conventional | |
| Previous Owner | $350,000 | Adjustable Rate Mortgage/ARM | |
| Previous Owner | $191,920 | New Conventional | |
| Previous Owner | $390,000 | Unknown | |
| Previous Owner | $328,000 | Unknown | |
| Previous Owner | $325,000 | Adjustable Rate Mortgage/ARM | |
| Previous Owner | $358,500 | Unknown |
Property History
| Date | Event | Price | Change | Sq Ft Price |
|---|---|---|---|---|
| 06/21/2025 06/21/25 | Price Changed | $550,000 | -3.5% | $243 / Sq Ft |
| 05/26/2025 05/26/25 | For Sale | $570,000 | +62.9% | $252 / Sq Ft |
| 02/04/2021 02/04/21 | Sold | $350,000 | 0.0% | $159 / Sq Ft |
| 12/14/2020 12/14/20 | Pending | -- | -- | -- |
| 12/11/2020 12/11/20 | For Sale | $349,900 | +25.9% | $158 / Sq Ft |
| 05/17/2018 05/17/18 | Sold | $278,000 | -3.8% | $126 / Sq Ft |
| 03/25/2018 03/25/18 | Pending | -- | -- | -- |
| 03/23/2018 03/23/18 | For Sale | $289,000 | +9.1% | $131 / Sq Ft |
| 08/27/2013 08/27/13 | Sold | $264,900 | -14.5% | $120 / Sq Ft |
| 08/26/2013 08/26/13 | Pending | -- | -- | -- |
| 04/13/2012 04/13/12 | For Sale | $309,900 | -- | $141 / Sq Ft |
Tax History Compared to Growth
Tax History
| Year | Tax Paid | Tax Assessment Tax Assessment Total Assessment is a certain percentage of the fair market value that is determined by local assessors to be the total taxable value of land and additions on the property. | Land | Improvement |
|---|---|---|---|---|
| 2024 | $1,812 | $412,760 | $52,500 | $360,260 |
| 2023 | $1,745 | $412,760 | $52,500 | $360,260 |
| 2022 | $1,745 | $277,340 | $52,500 | $224,840 |
| 2021 | $1,716 | $277,340 | $52,500 | $224,840 |
| 2020 | $1,716 | $277,340 | $52,500 | $224,840 |
| 2019 | $1,716 | $54,260 | $52,500 | $1,760 |
| 2018 | $1,581 | $62,200 | $60,000 | $2,200 |
| 2017 | $1,493 | $62,200 | $60,000 | $2,200 |
| 2016 | $1,443 | $62,200 | $60,000 | $2,200 |
| 2015 | $1,443 | $256,300 | $60,000 | $196,300 |
| 2014 | $1,865 | $376,158 | $190,000 | $186,158 |
Agents Affiliated with this Home
-
Mary Esposito

Seller's Agent in 2025
Mary Esposito
Mary Esposito Realty, LLC
(315) 243-4449
23 in this area
48 Total Sales
-
L
Seller's Agent in 2021
Lee Winslow
Keller Williams Innovate-OIB Mainland
-
Tom Gale

Seller's Agent in 2018
Tom Gale
Coldwell Banker Sea Coast Advantage
(910) 541-1001
5 in this area
300 Total Sales
-
Michele Johnston

Buyer's Agent in 2018
Michele Johnston
Coldwell Banker Sea Coast Advantage
(910) 477-2751
11 in this area
96 Total Sales
-
Dwight Beagle
D
Seller's Agent in 2013
Dwight Beagle
Coldwell Banker Sloane
(910) 512-0730
19 in this area
46 Total Sales
-
Linda Blake

Buyer's Agent in 2013
Linda Blake
RE/MAX
(910) 617-7180
3 in this area
40 Total Sales
Map
Source: Hive MLS
MLS Number: 100248815
APN: 244BF022
- 1572 Gores Landing Rd SW
- 1724 Salt Marsh Cir SW
- 1663 Bent Tree Trail SW
- 1518 Moorings Cir SW
- 1622 Bent Ridge Place SW
- 1611 Gores Landing Rd SW
- 1736 Heron Point Rd SW
- 1779 Gores Landing Rd Unit A
- 1653 Mockingbird Ln SW
- 5459 Cardinal Rd SW
- 1629 Sea Bass Ct SW
- 739 Little Gull Way Unit Savannah Lot 72
- 3382 Wood Stork Dr Unit Lot 37
- 3382 Wood Stork Dr Unit Wilmington Lot 36
- 3382 Wood Stork Dr Unit Wilmington Lot 37
- 3333 Wood Stork Dr Unit Litchfield Ii Lot 85
- 1617 Salmon Ln SW
- 1785 Forest Oak Blvd SW
- 3346 Wood Stork Dr SW
- 3341 Wood Stork Dr SW Unit Lot 83
