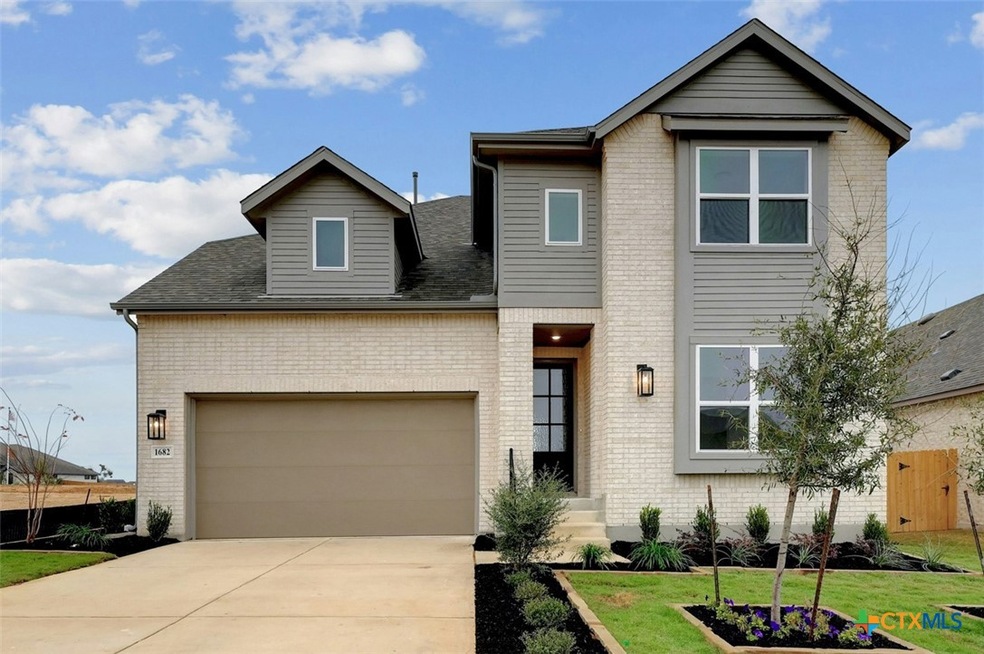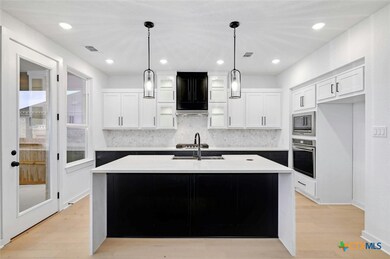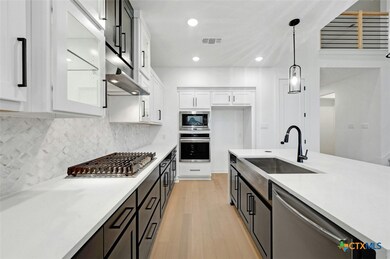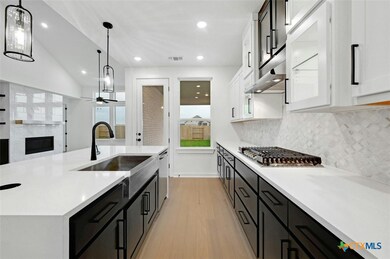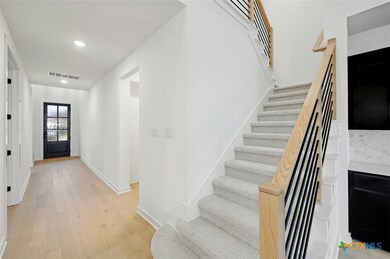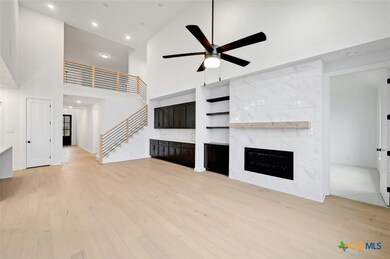
1682 Hidden Fox Canyon Lake, TX 78132
Hill Country NeighborhoodHighlights
- Custom Closet System
- Traditional Architecture
- Community Pool
- Bill Brown Elementary School Rated A
- Main Floor Bedroom
- Fireplace
About This Home
As of February 2025MLS- 553575 - Built by Highland Homes- Ready Now!- Welcome to this beautifully designed, brand-new two-story home that combines modern elegance with everyday comfort. Generously sized rooms with ample closet space, offering the perfect retreat for family members and guests. Including a luxurious primary bath with modern fixtures and finishes. The inviting, expansive living room creates a seamless flow into the rest of the home, ideal for entertaining or relaxing with family. The heart of the home, this kitchen boasts sleek countertops, high-quality cabinetry, and a spacious dining nook. It's designed for both cooking and gathering with loved ones. Enjoy the convenience of a floor plan that offers easy accessibility and no stairs, making it perfect for all stages of life. Designed with modern comforts in mind, this home includes energy-efficient appliances, insulation, and windows to keep your home comfortable year-round. Garage provides plenty of storage space for vehicles, tools, or outdoor gear. Located in a desirable neighborhood, this home offers close proximity to schools, shopping, dining, and parks. This home is waiting for you to make it your own!!
Last Agent to Sell the Property
HomesUSA.com Brokerage Phone: (469) 916-5493 License #0096651 Listed on: 08/12/2024
Last Buyer's Agent
NON-MEMBER AGENT TEAM
Non Member Office
Home Details
Home Type
- Single Family
Est. Annual Taxes
- $1,479
Year Built
- Built in 2024
HOA Fees
- $50 Monthly HOA Fees
Parking
- 2 Car Attached Garage
Home Design
- Traditional Architecture
- Slab Foundation
- Masonry
Interior Spaces
- 2,774 Sq Ft Home
- Property has 2 Levels
- Built-In Features
- Fireplace
- Washer and Electric Dryer Hookup
Kitchen
- <<builtInOvenToken>>
- Cooktop<<rangeHoodToken>>
- Plumbed For Ice Maker
- Dishwasher
- Disposal
Flooring
- Carpet
- Ceramic Tile
Bedrooms and Bathrooms
- 5 Bedrooms
- Main Floor Bedroom
- Custom Closet System
- Walk-In Closet
- Walk-in Shower
Schools
- Bill Brown Elementary School
- Smithson Valley Middle School
- Smithson Valley High School
Utilities
- Central Air
- Heating System Uses Natural Gas
Additional Features
- 6,098 Sq Ft Lot
- City Lot
Listing and Financial Details
- Tax Lot 130
Community Details
Overview
- Meyer Ranch Master Community Association
- Built by Highland Homes
- Meyer Ranch: 50Ft. Lots Subdivision
Recreation
- Community Pool
- Community Spa
Ownership History
Purchase Details
Home Financials for this Owner
Home Financials are based on the most recent Mortgage that was taken out on this home.Purchase Details
Similar Homes in Canyon Lake, TX
Home Values in the Area
Average Home Value in this Area
Purchase History
| Date | Type | Sale Price | Title Company |
|---|---|---|---|
| Special Warranty Deed | -- | None Listed On Document | |
| Special Warranty Deed | -- | None Listed On Document |
Mortgage History
| Date | Status | Loan Amount | Loan Type |
|---|---|---|---|
| Open | $400,000 | New Conventional |
Property History
| Date | Event | Price | Change | Sq Ft Price |
|---|---|---|---|---|
| 02/06/2025 02/06/25 | Sold | -- | -- | -- |
| 01/20/2025 01/20/25 | Pending | -- | -- | -- |
| 12/26/2024 12/26/24 | Price Changed | $519,253 | -5.1% | $187 / Sq Ft |
| 11/26/2024 11/26/24 | Price Changed | $547,253 | +6.6% | $197 / Sq Ft |
| 11/09/2024 11/09/24 | Price Changed | $513,402 | -2.3% | $185 / Sq Ft |
| 09/19/2024 09/19/24 | Price Changed | $525,398 | -2.7% | $189 / Sq Ft |
| 08/12/2024 08/12/24 | For Sale | $539,990 | -- | $195 / Sq Ft |
Tax History Compared to Growth
Tax History
| Year | Tax Paid | Tax Assessment Tax Assessment Total Assessment is a certain percentage of the fair market value that is determined by local assessors to be the total taxable value of land and additions on the property. | Land | Improvement |
|---|---|---|---|---|
| 2023 | $1,479 | $93,900 | $93,900 | -- |
Agents Affiliated with this Home
-
Ben Caballero

Seller's Agent in 2025
Ben Caballero
HomesUSA.com
(888) 872-6006
28 in this area
30,714 Total Sales
-
N
Buyer's Agent in 2025
NON-MEMBER AGENT TEAM
Non Member Office
Map
Source: Central Texas MLS (CTXMLS)
MLS Number: 553575
APN: 35-0471-0947-00
- 1715 Seekat Dr
- 1715 Seekat Dr
- 1715 Seekat Dr
- 1715 Seekat Dr
- 1715 Seekat Dr
- 1715 Seekat Dr
- 1715 Seekat Dr
- 1715 Seekat Dr
- 1715 Seekat Dr
- 1715 Seekat Dr
- 1715 Seekat Dr
- 1715 Seekat Dr
- 1715 Seekat Dr
- 1715 Seekat Dr
- 1744 Heritage Maples
- 1362 Sahms Branch
- 1125 Herman Jonas
- 1133 Herman Jonas
- 1417 Quarry Rock
- 1512 Anhalt Ranch
